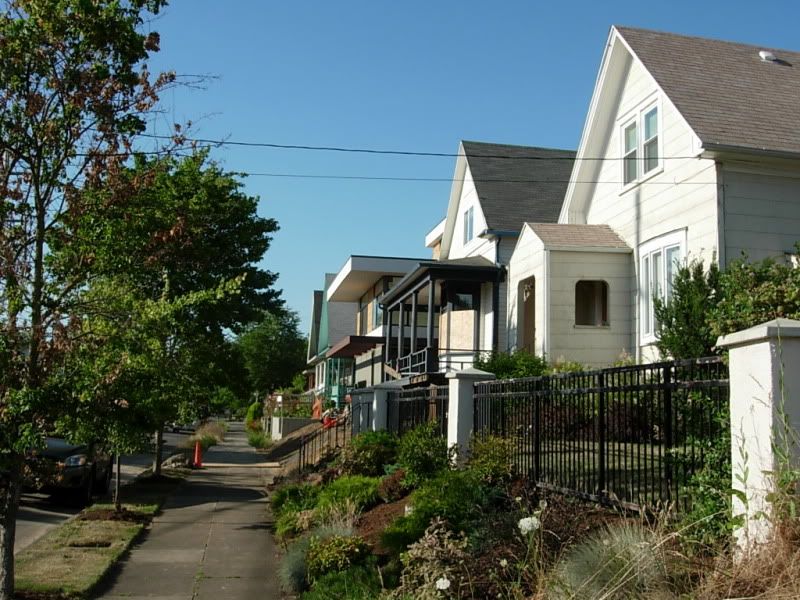Quote:
Originally Posted by mmeade

I try not to comment on the design of things that are under construction, as the best parts of the design tend to be added last. Seeing how much negative conversation this house has generated though, I thought that I would weigh in. There is a lot that this house does very well!

In the picture taken above.... |
In the picture taken above, the photographer has done as much as possible to show as little as possible of the actual house. There is not one hint of how the house interacts with the sidewalk and street. The issue isn't how the house looks at such a sharp angle that you only see a hint of it. The issue is, at least in my opinion, how it fits into the neighborhood.
Let's say you live in a house a few doors down and your son wants to know if it's ok for him to play with the kid who lives in that house. You don't know the people who live there. How intimidated are you to walk up and knock on their door to introduce yourself?
Sure, there will be people who will hate this house because it has a modern style that doesn't match the look of the other houses on the block. Eh... so what. Time marches on. But, creating a modern design does not excuse building a poor design. Everything above the first floor is fine. Maybe even great. But come on now... be honest. A gun turret instead of large, open windows? That's just ignorant design considering the neighborhood. Curtains block sight but allow light. No porch? And if they do build a porch, how weird would it be to sit on a porch backed by a gun turret?
The issue isn't the modern design. It's how the design interacts with the sidewalk and street. ...it doesn't.
If you're going to build a house that isn't part of the neighborhood, why build it in the neighborhood at all? This house would look great in the middle of a parking lot. Or behind a giant privacy fence.



