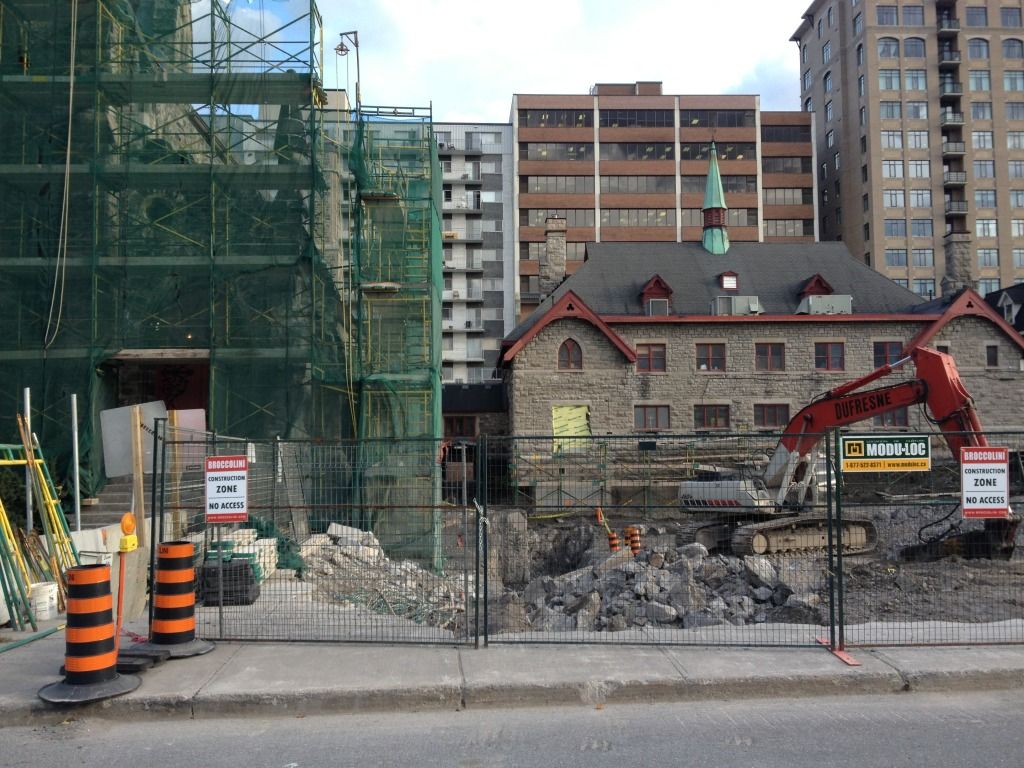Quote:
Originally Posted by J.OT13


He probably meant the ones on the left; red-ish brown with horizontal lines (brick, windows, brick, windows) and the grey one with shity balconies. |
The red-ish brown building is a very awkward Gvt. of Canada office building, they have been doing some renovations on the lower facade in the past few months.
The shitty balconies is what I call home, for now anyway. Agreed that its very nasty looking from the exterior, but super clean and well kept inside, plus, for the location, its amazing value for $ in terms of rent which includes central heat, AC, hydro, etc, it also has cheap underground parking, I can't complain. Though I do hope that they eventually renovate the balconies/facade, as they are full of rust and falling apart making the balconies not only unsafe but also a huge eyesore on the street.



