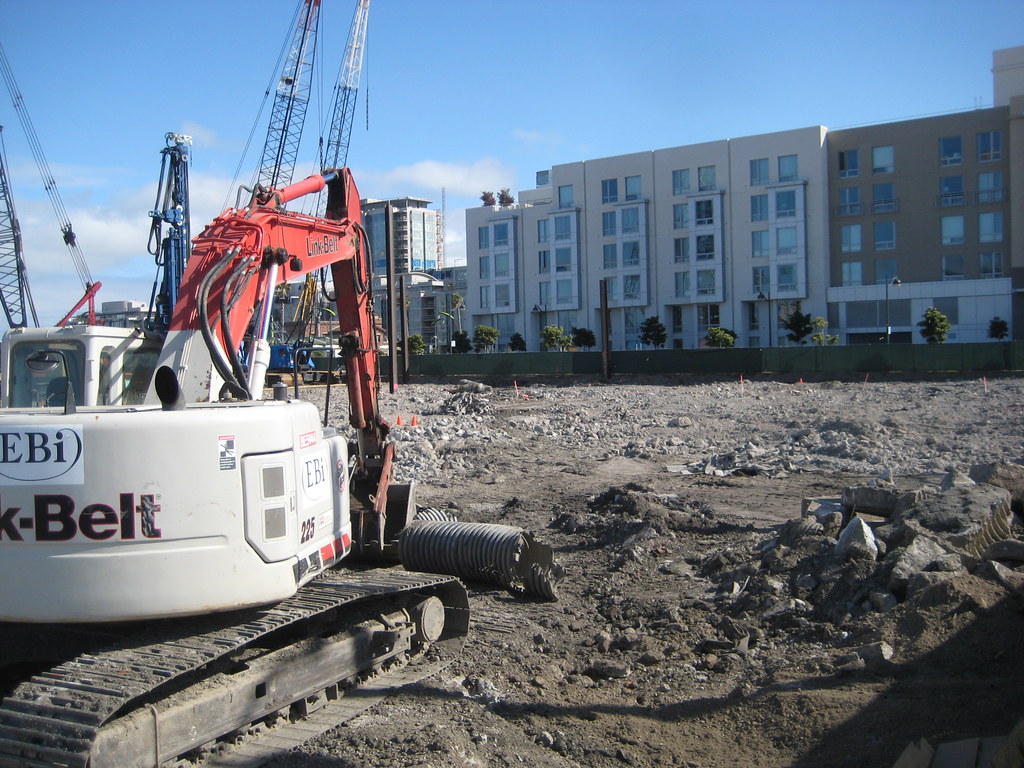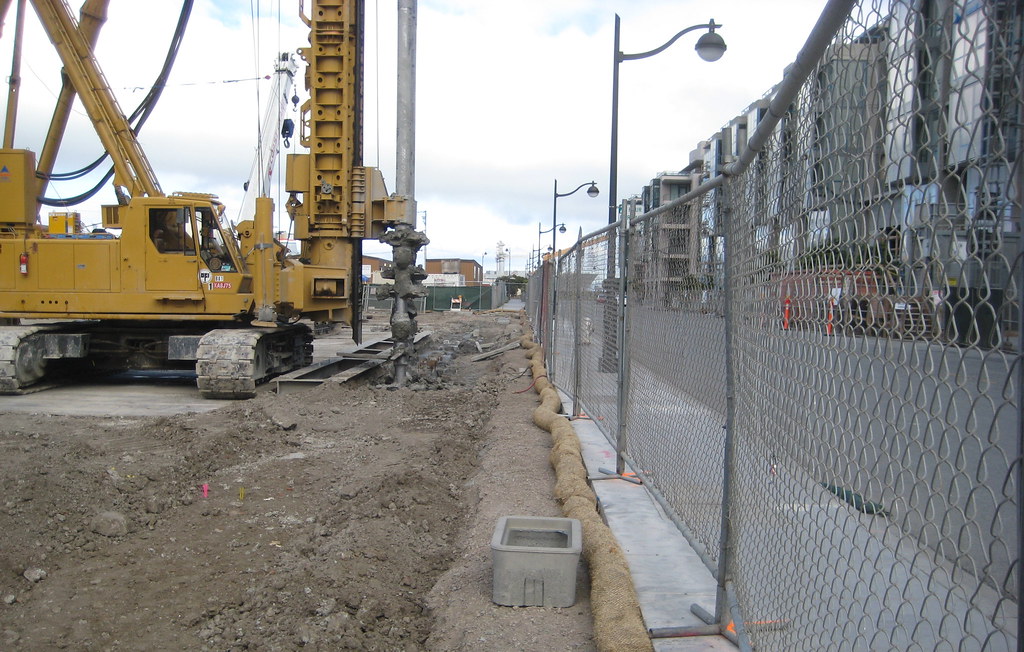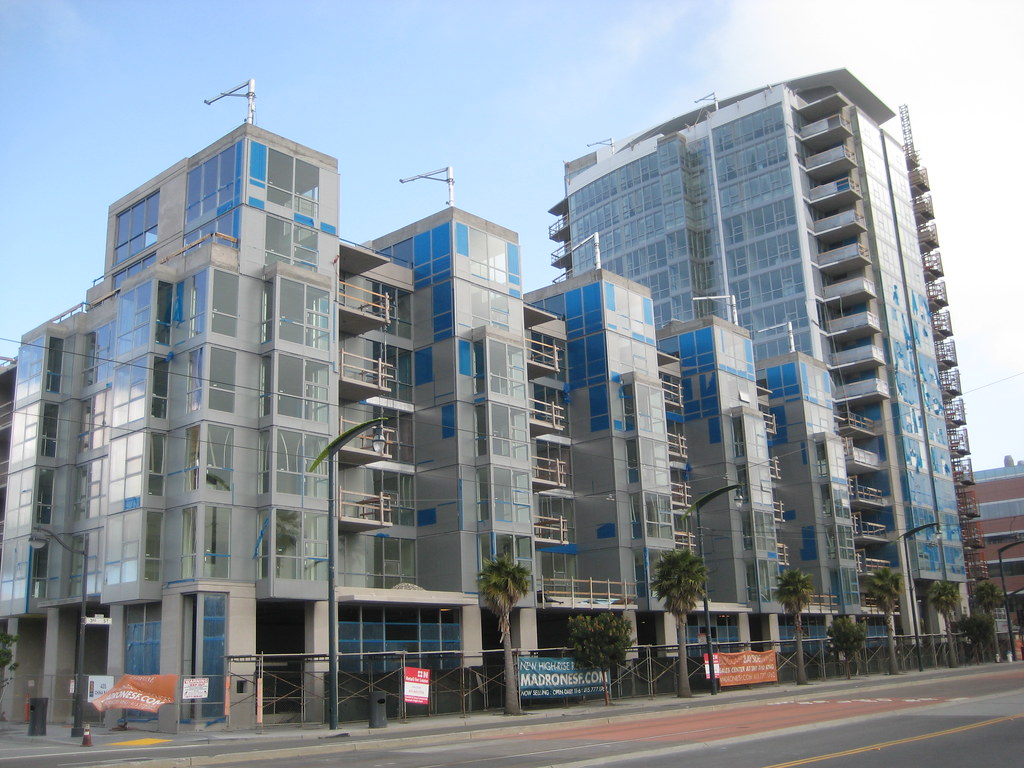speaking of the medical center, its skin seems to be going up pretty quickly. this is the view from the south, from Third and Mariposa:

I noticed that the glass wall of the Children's Hospital section was starting to go up on the other (west) side, but I imagine that is better visible from the site's webcam.
skipping around a bit, work continues at block 2... this is looking east from Fourth, with Channel on the left:

and also from Fourth, this is the south side of the block, with whatever (ped walkway?) will separate it from block 3 on the right:

and, after a long pause at block 3, they have begun to chew up the asphalt there (so poor Strata in the background might have to deal with the next round of pile-driving soon):

over at the
public safety building site, they continue with ? - not sure, it looked like they had been pouring cement into trenches where they had driven piles previously. this is looking from the northwest corner on Third, with Madrone in the background:

this is looking east along the southern edge (Madrone on the right):

and speaking of Madrone, here are a few shots from various angles. all of the glass now seems to be in, some of the blue protective stuff is coming off its lower floors, and its concrete surfaces are being prepped I assume for final painting?:



in other news, they were installing what look like signage poles at the intersection where the new streets (I guess they are Mission Bay Blvd N and S still at that point) from the roundabout meet Berry and the RR tracks, just before Seventh. so more incremental progress toward opening up that northwest area.



