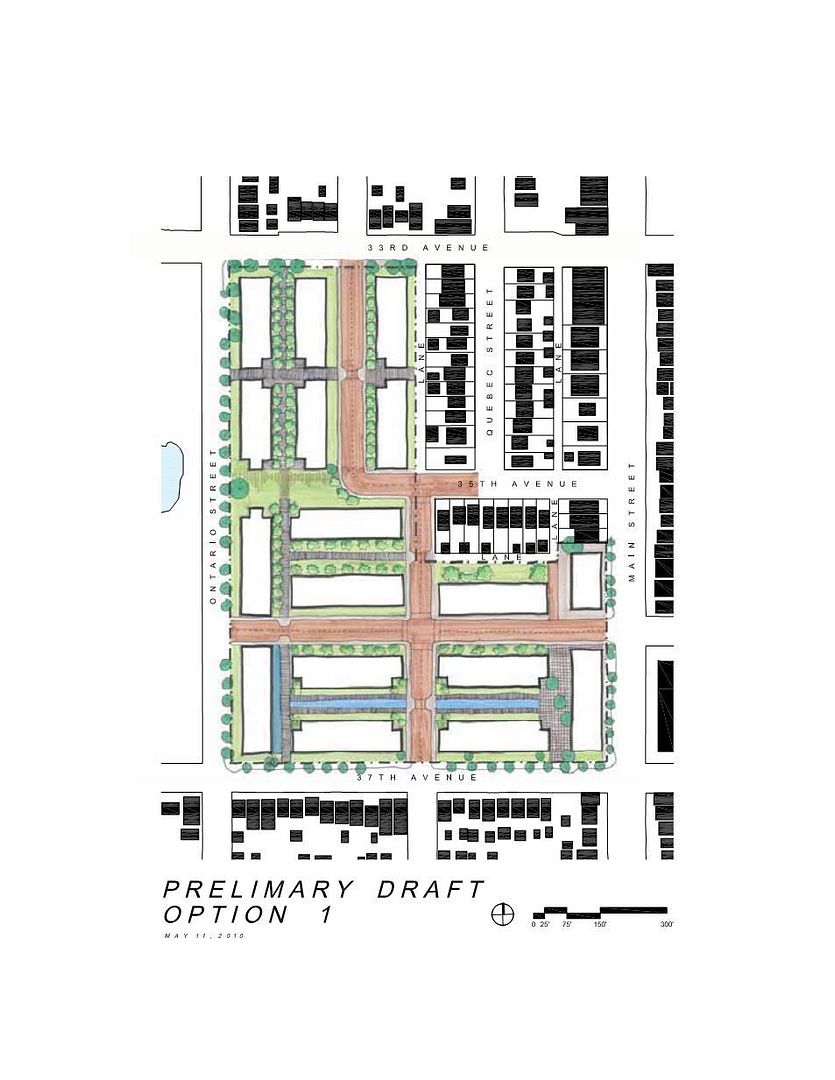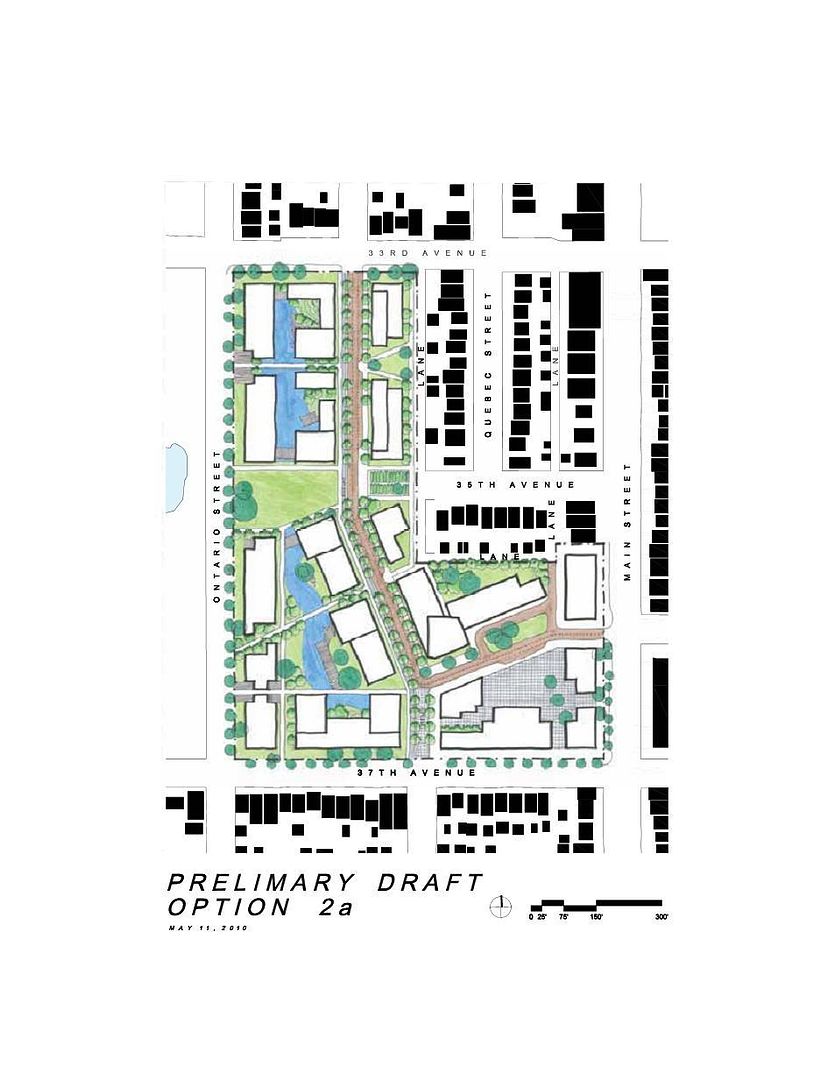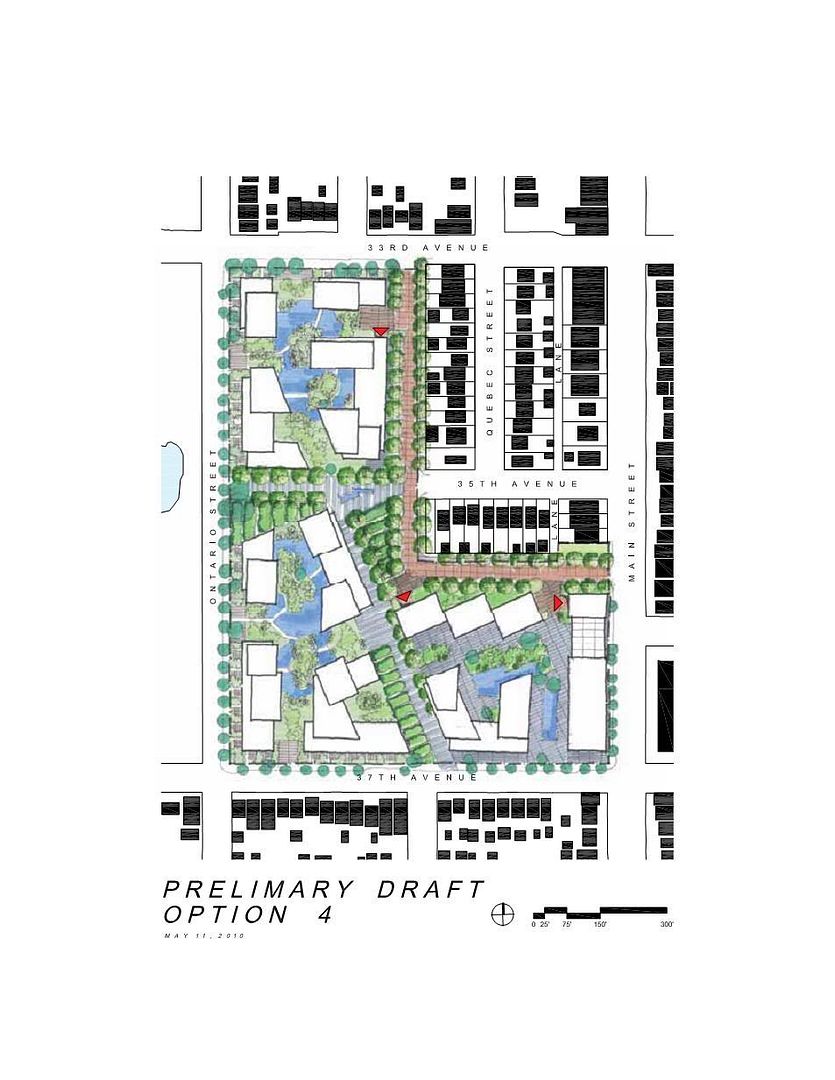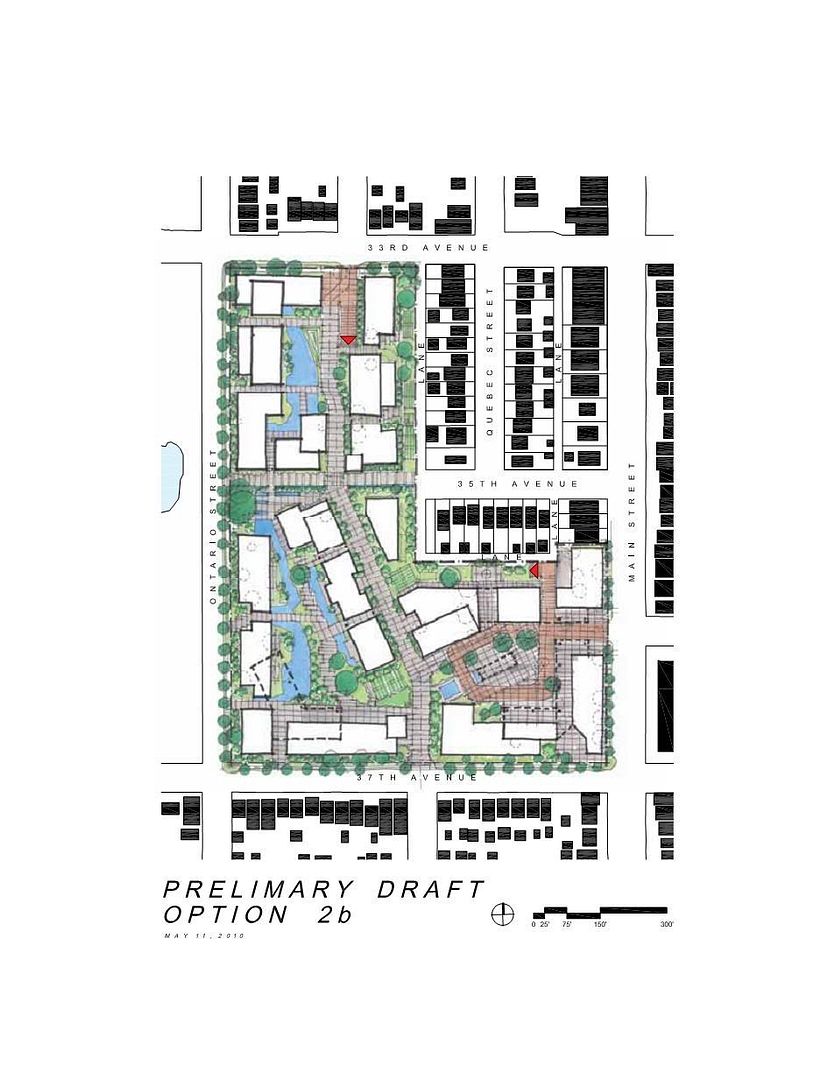Quote:
Originally Posted by jlousa

These images are from the above post, bull I'm pulling them out of quotes to comment on them.
|
I was at the Little Mountain Open House last night, and some of the above options have been slightly tweaked and then narrowed down to 4.

This option remains option 1, labeled "Grid Scenario". This was easily the most disliked option. Most of the comments showed that the neighbourhood wants something different here, something that retains a bit of the history of the site, and something that can be a little special. I imagine by the time the next open house in September rolls around the Grid type scenario will be dropped entirely.

This option, slightly tweaked was labeled the "Central Street Scenario". The reddish-brown colour is for vehicle traffic and on the revised plan the connection from the village centre area (bottom right), north towards the lane has been eliminated. On this plan the only vehicle access points would be off of 33rd Ave and Main Street. This was the most commented on plan, with a lot of the comments simply being "This is the best plan". Many others though (either through posted comments or conversation) were worried about the thru-traffic on the site. People thought that it would become a shortcut for people travelling down Main to 33rd/29th or visa versa. Obviously that is retarded as the speed limit will likely be 30km/h and the street will be interrupted be speed bumps or traffic islands (or both). People also liked that Ontario remained free of car access as many want to keep Ontario as a dedicated Greenway/Bikeway. Personally this is my favourite option though would suggest adding vehicle access off of 37th/Quebec to just ease the fact that there are only 2 access points. A couple residents and I also discussed the possibility of right-in, right-out access off of Onatrio to the underground parkade only. It would still limit car traffic on the surface of the site but would allow the large numbers of vehicles that will be using this site another option for getting in and out.

This is now option 3, "Lane Street Scenario". Understandably this option is hated by the neighbours who would see their previously quite lanes turned into fairly busy streets (as no other site access exists for vehicles). It was also commented on that the 3 "blocks" of buildings seem to inclusive. The amount of water on the site would close off the rest of the neighbourhood using the site.

This is now option 4, "Squares & Plazas Scenario". This option has been tweaked the most. Imagine this plan but remove the vehicle access from 33rd avenue, and add 2 access points from Ontario (both 1/3rd block from 33rd and 37th respectively). Each of these roads would turn into cul-de-sacs and there would be no thru-traffic at all on site (for vehicles). Some people liked this plan, especially the idea of lots of cul-de-sacs, and some people were horrified that traffic would be driven to Ontario st.
All of these plans included tons of bikepaths and pedestrian paths and all of them focussed on putting the village centre in the bottom right (SE) corner of the site. It is likely the Little Mountain Neighbourhood House (not to be confused with a community centre) would be relocated here as the current neighbourhood house is bursting at the seams.
As for more general information/comments from the open house, they are below:
- There will be at least 1000 housing units on the site. Don't think of this as a little Woodwards, think of this as a BIG woodwards. No matter the size of the site, at least 234 units must be social housing (to replace those that were eliminated). If the development is larger (1500, 2000, 2000+ units), the city is requesting/demanding (depending on who you talk to) that at least 20% of the total number of units be social housing. Total size of the site is still very much up in the air. Under current zoning, approximately 1000 units could be created over an average height of 4 stories. Rumors were circulating with residents that there will be at least 2000 units because of the agreement between Colliers/Holborn/BC Housing. The architect wouldn't give any concrete answers, but hinted that it will be bigger rather than smaller.
- He also noted there will be at least 1000 parking spaces will be on site and surface parking will be virtually non-existant.
- Building heights have not been determined. It seemed like the neighbourhood expects 4-8 stories, but realistically there will be some more mid-rise-ish buildings, with many throwing the dreaded "tower" word around.
- There were a lot of comments by people saying they really wanted to see lots of green space in the development. Nevermind that Queen E and Riley Park are next door (or basically next door), they want tons of green space.
- Lots of anti-car comments, especially revolving around keeping traffic off of Ontario and 37th. They all cite the wondrous transit and biking in the area to make up for it. Nevermind that there will more than 1500 people living in the area, much of the neighbourhood thinks they will all be biking and taking transit. The reality will assuredly be different.
- Green roofs are "obviously a given" to quote the architect's representative
- A traffic study will be included with the next sets of plans and discussed at the next open house. Obviously the size of the site will be a little more narrowed down by that point.
- There won't be much retail on site. The neighbourhood is pretty adamant that commercial stays on Main st.
- The adjacent RS-1 neighbourhood is very involved in the process. A couple residents are trying to round up everyone else (I believe there are 32 or 33 lots) and convince the city to entertain rezoning to some sort of CD-1 to tie themselves in with Little Mountain. Mainly because they expect a juicy developer payout allowing them to remain close in the neighbourhood and get more cash in the bank.
I think that this neighbourhood is going to be pretty frickin' cool. I imagine there will be some small towers, maybe 10-12 stories, because there are going to have to be a lot of units on site to pay for the social housing portion. They plan to save as many of the existing trees as possible, but there is going to be one hell of a parkade and building around large tree roots is going to be tricky at best. I am really curious to see what the traffic study says. The transit in the area is fantastic, the new 33 bus that runs along 33rd/29th/Cambie to the King Ed RAV line station is great and the site is boarded on two size by Greenways/Bikeways. All that being said this development is going to be a big one and there will be lots of cars that come with it. Traffic moves well on Main Street (this is why I think access from 37th/Quebec feeding another entrance to Main is important) and 33rd/29th to a certain extent, but Ontario and 37th are quiet. Not sure they will really remain that way.
I'll add more info if I can think of it. Please, if anyone else has something to add, or wants to correct me (my personal ideas for the site may have clouded my memory), feel free to do so. I look forward to seeing the info and comments from the open house on the web soon, and look forward to more info as September approaches.



