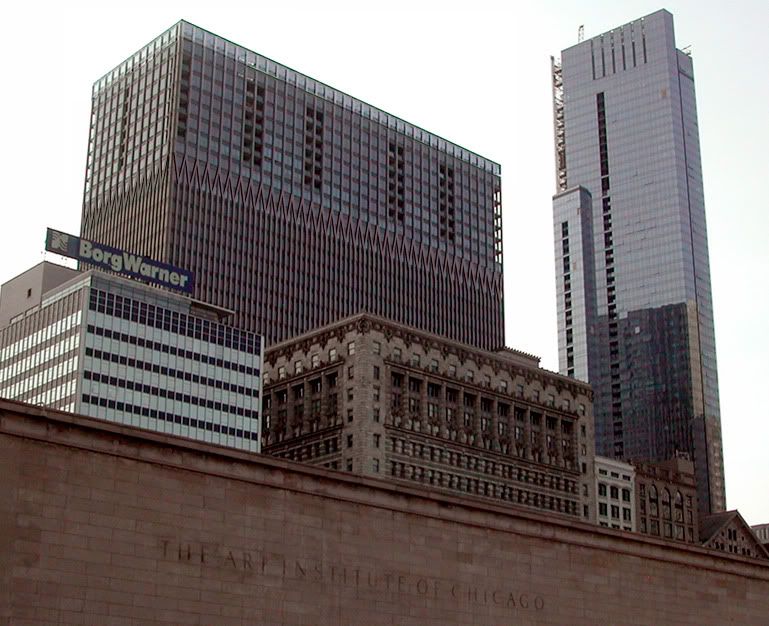I really wish the could have done something like this:
 Original photo by george
Original photo by george
I'm generally disappointed in Goettsch Partners...not that this is an easy project to handle, but I think some sort of transition between the old and new facades is neceassary. Or at least something to break up the expansive facade. Though 55 E Monroe's modernism might be a bit oppressive, I dont think the bland modern facade is any improvement. A glassed in green roof deck could be a selling point and help cap the structure off now that it has lost is homogeneity. You could have some really big parties up there.



