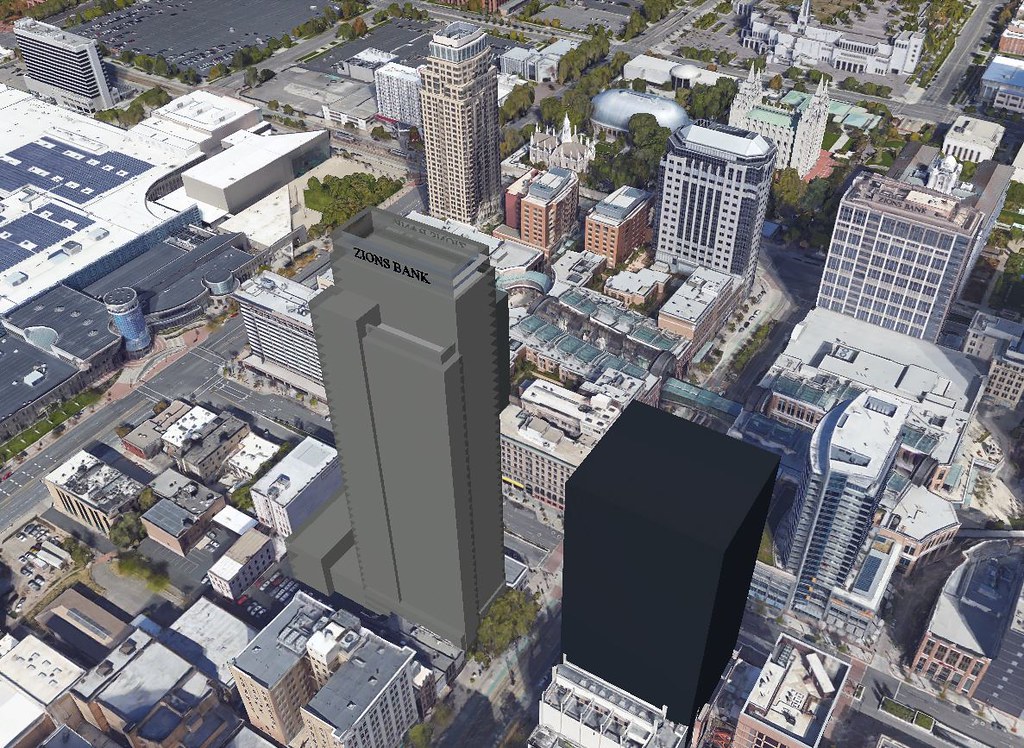 Posted Mar 3, 2017, 12:21 PM
Posted Mar 3, 2017, 12:21 PM
|
 |
Registered User
|
|
Join Date: Aug 2006
Location: Downtown Los Angeles
Posts: 19,388
|
|
Quote:
Originally Posted by officer hightower

Hello Delts, just wondering if there have been any updates to the convention center hotel plan?
Forty stories sounds exciting, just hope the city council doesn't knock it down with restrictions.
|
As of the past four or five days there has definitely been a flurry of heightened talk. More importantly, a number of benchmark statements from those
who are the majority property owners and the primary developers. I'll round up the latest scuttlebutt and post it below for you. Thanks by the way for the inquiry.
Quote:
Originally Posted by asies1981

|
Quote:
Originally Posted by DCRes

An acquaintance of mine, who is friends with Vasilios Priskos said that he spoke with Vasilios yesterday. I've never met Vasilios, but I trust this person,
so I can at least say with certainty that this is what he was told.
Vasilios said that a hotel on the former site of the APS is a 'done deal' and that there will be a press release on April 10. It will be 42 stories tall and a total of 1.2M square feet.
I asked all the questions that you are all going to ask now, such as the height, which buildings will be torn down, the hotel operator, etc, and he said that he didn't ask those
questions so he doesn't know. If I hear any additional information I will let you all know.
|
Quote:
Originally Posted by nushiof

For reference the Denver Convention Hotel Hyatt is 37 floors and 489 feet. Our tallest, the Wells Fargo Center is 422 feet. If this is true we are likely getting a new tallest in SLC, which is awesome!
I'll wait for the announcement to get too excited though.
Who is our guy who does the hypothetical images of downtown so we can get a sense of how this would impact the skyline? I always enjoy those.
|
Quote:
Originally Posted by Utah_Dave

Another old post that is good for visualizing height.
|
By Arkhitektor -
Pictured, a former mockup of the future rumored Zions Bank Tower, which would be of a similar height to the Convention Center Hotel(at the northeast corner of the block).
The Convention Center Hotel would be located on the left of this mockup, at the opposite northwest corner of the block.
Missing is the newly completed 111 Tower, immediately across Main Street, to the right.
 By Paladio - .
Pictured, with massing of the newly completed 111 Tower on the right.
By Paladio - .
Pictured, with massing of the newly completed 111 Tower on the right.

.
Last edited by delts145; Mar 3, 2017 at 2:07 PM.
|



