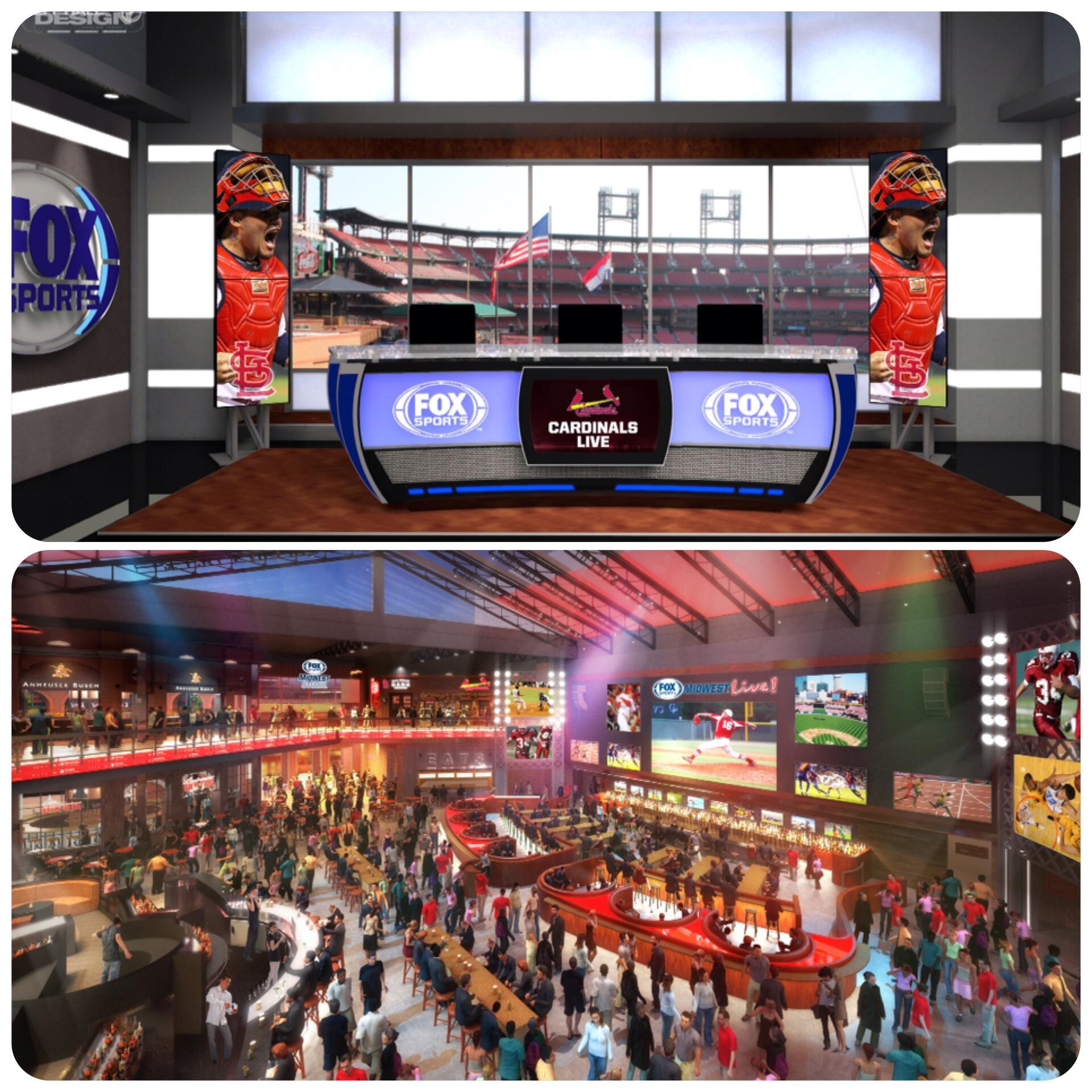FOX Sports Midwest to build studio at Ballpark Village
Ballpark Village's Featured Entertainment Area Will Be Named FOX Sports Midwest Live!

ST. LOUIS - The St. Louis Cardinals and The Cordish Companies announced today that FOX Sports Midwest, the television home of the Cardinals, will build a new studio in Ballpark Village and that the 20,000 sq/ft entertainment marketplace that is the heart of the district will be known as FOX Sports Midwest LIVE! as part of a multi-year naming rights agreement.
"We are very excited to have FOX Sports Midwest as our naming rights partner of LIVE! in Ballpark Village," said Bill DeWitt III, the President of the St. Louis Cardinals. "FOX Sports Midwest's involvement will bring tremendous excitement and exposure to Ballpark Village year round."
FOX Sports Midwest expects to produce more than 300 shows per year at the new studio that will be located on the second level of Ballpark Village, between the Cardinals Nation restaurant and Budweiser Brew House.
"We are proud to help bring Ballpark Village to life with the addition of FOX Sports Midwest Live!," said FOX Sports Midwest General Manager and Senior Vice President Jack Donovan. "We're looking forward to moving into our new studio home in Ballpark Village and helping make FOX Sports Midwest Live! the premiere entertainment destination in our region."
The new FOX Sports Midwest studio will feature a look into Busch Stadium behind the anchor desk. Meanwhile, visitors inside Ballpark Village will be able to watch FOX Sports Midwest's shows live and cameras inside and around the entertainment district will show the game day atmosphere. The Cardinals Live pregame and postgame shows will air live from the studio for home and road games.
The studio isn't the only high-tech feature of the two level 20,000 square foot entertainment market place. The FOX Sports Midwest Live! space features a stage for live concerts and performances, a state-of-the-art 40 foot diagonal high definition LED screen, immersive LED ribbon boards that will encircle the two level space, a 200 seat restaurant, VIP seating area and a plush soft-seating bar and lounge for the ultimate watching experience - all of which will sit under a 100 foot long retractable glass roof - one of the largest of its kind in the country.
"This one-of-a kind venue will draw millions of visitors year round as fans gather for sporting events, concerts, festivals, and great meals," said Chase Martin, Ballpark Village Project Manager. "LIVE! in cities around the country including Baltimore, Philadelphia, Kansas City and L.A. is synonymous with world-class entertainment and we are confident that FOX Sports Midwest LIVE! will take the standard to an entirely new level."
http://stlouis.cardinals.mlb.com/new...r_stl&c_id=stl



