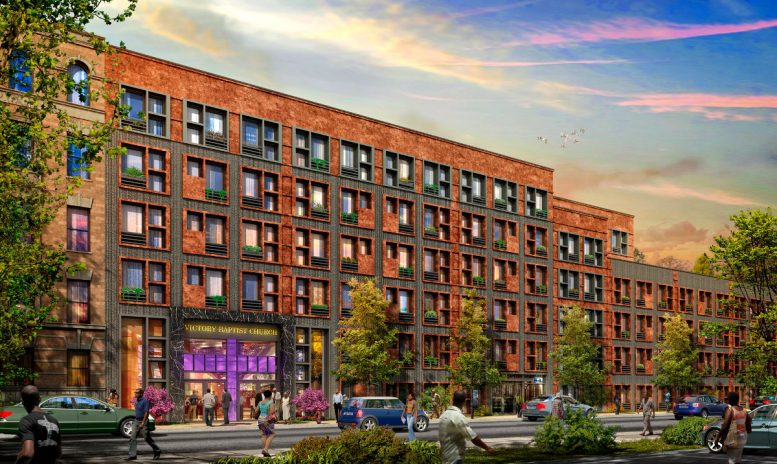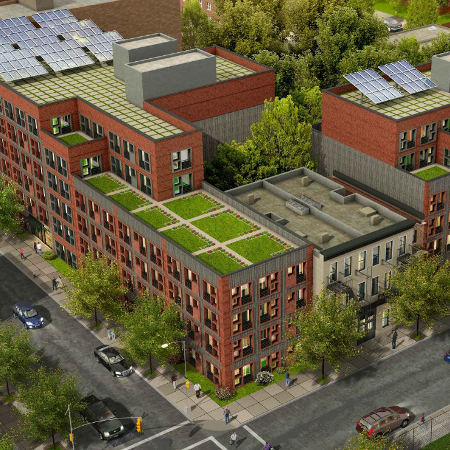 Posted Aug 31, 2017, 10:36 PM
Posted Aug 31, 2017, 10:36 PM
|
 |
NYC/NJ/Miami-Dade
|
|
Join Date: Jul 2013
Location: Riverview Estates Fairway (PA)
Posts: 45,828
|
|
 NEW YORK | 1007 Union Avenue | FT | 6 FLOORS
NEW YORK | 1007 Union Avenue | FT | 6 FLOORS
Project: 1007 Union Avenue


Quote:
When it comes to integrating PTACs into new buildings, the outcome is almost always disastrous from both environmental and aesthetic perspectives. While the environmental problems are difficult or outright impossible to mitigate, YIMBY may have found one of the very first examples where the aesthetic issues have been successfully solved, in the Bronx’s Morrisania neighborhood, though whether the renderings for 1007 Union Avenue translate into reality remains to be seen.
Today’s reveal comprises an oddly-shaped site that starts with an existing church at 1007 Union Avenue, and extends to several low-rise residential buildings on the same block, which will ultimately be demolished to make way for a very substantially-sized mixed-use project, containing both housing and community facility space. The development will be divided between two buildings.
The community facility space will be used by the existing Victory Baptist Church, and located on the ground floor of the larger building, comprising 7,903 square feet. There will also be 84,106 square feet of residential space between the two new structures, with 95 units located within. At an average size of 880 square feet, rentals appear to be likely, and Aufgang Architects is behind the design.
|
======================
NYY
|



