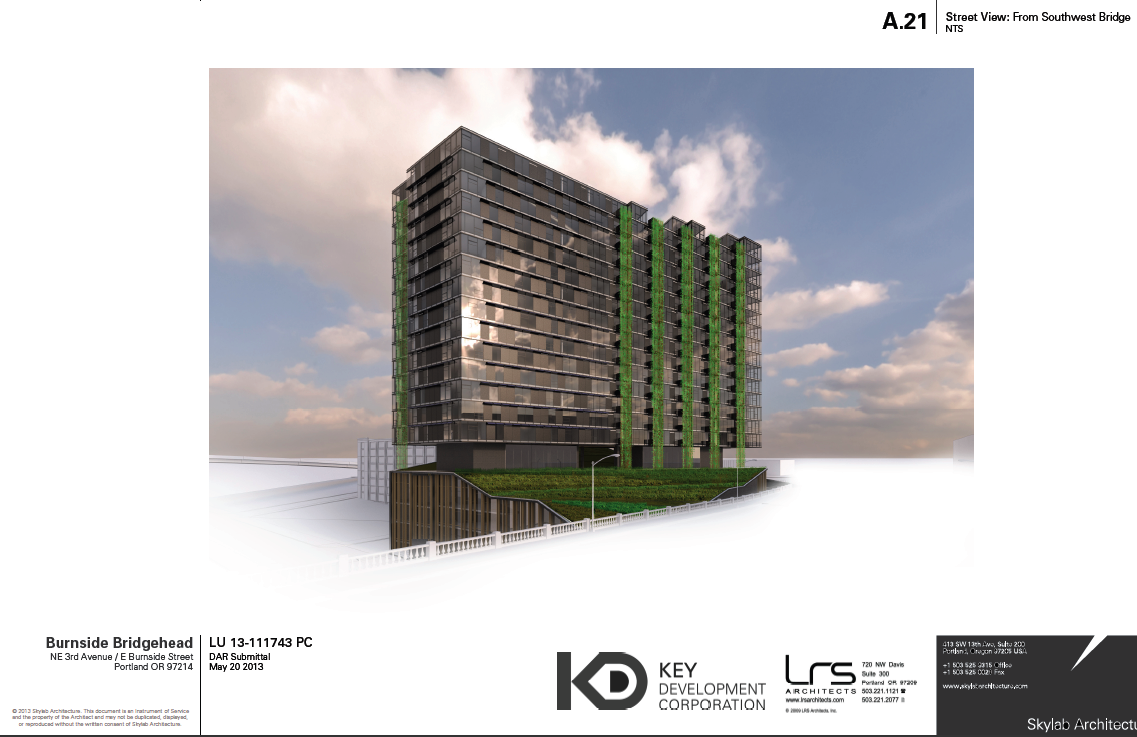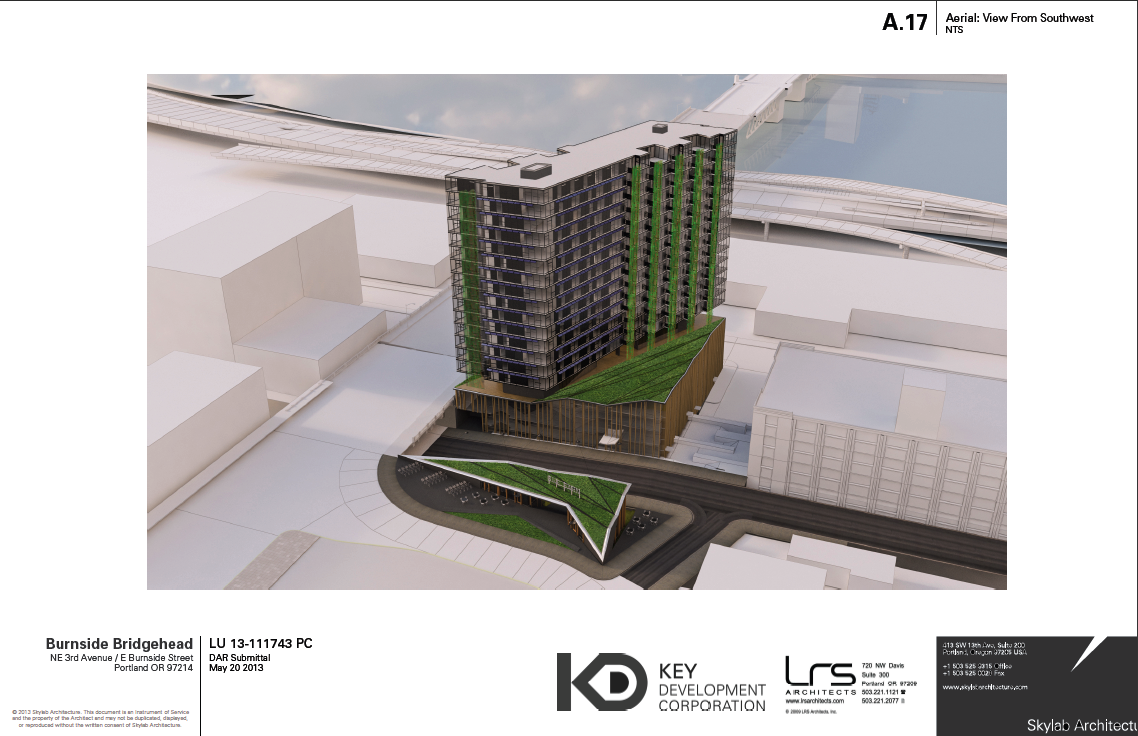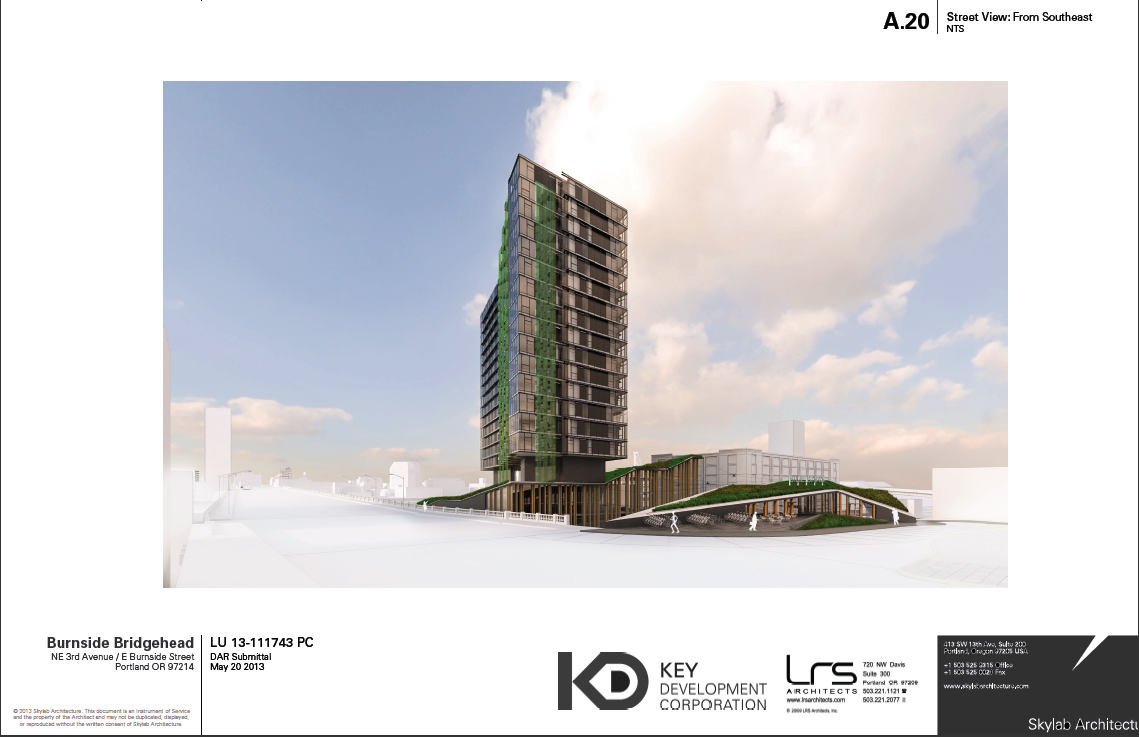Updated renderings from the Skylab Bridgehead proposal. I'm still intrigued, and supportive of Skylab's inclination to think outside of the box on this one, but...
I'm also having a hard time understanding the 4 levels of auto parking -- doesn't seem like any of it is below grade and there seem to be 2 levels of retail, if I am reading the
design review document right. Also hard to tell from renderings. But it looks like significant above-grade parking. ?? In general it seems like they're not interested in giving us too much information about what it will feel like at ground level.
Definitely cool to see the little sliver of land between 3rd and the Couch curve being included in this proposal.
Maybe I just need to spend more time digging into the document but it's also hard to tell if if the landscaped podium will be accessible to people? Is it almost like a sculptural treatment with the parking buried inside of it? It doesn't appear that it will actually connect to the bridge, either, which I though might be the case in one of its earlier versions.
Edit --> well, this answers some of my questions right off the bat:
APPLICANT: Brent Grubb, Skylab Architecture ADDRESS: Block 67 bounded by E Burnside and NE Couch, and NE 2nd and 3rd Ave Design Advice Request for a potential 21-story mixed use development with residential and commercial components including up to 300 residential apartments on top of 4 above-grade trays of parking for up to 220 spaces. Commercial spaces would be located in the podium parking structure along 2nd and 3rd avenues and on the north side along the NE Couch Street Plaza. Modifications to Ground Floor Windows and Transit Street Main Entrance development standards may be required.







