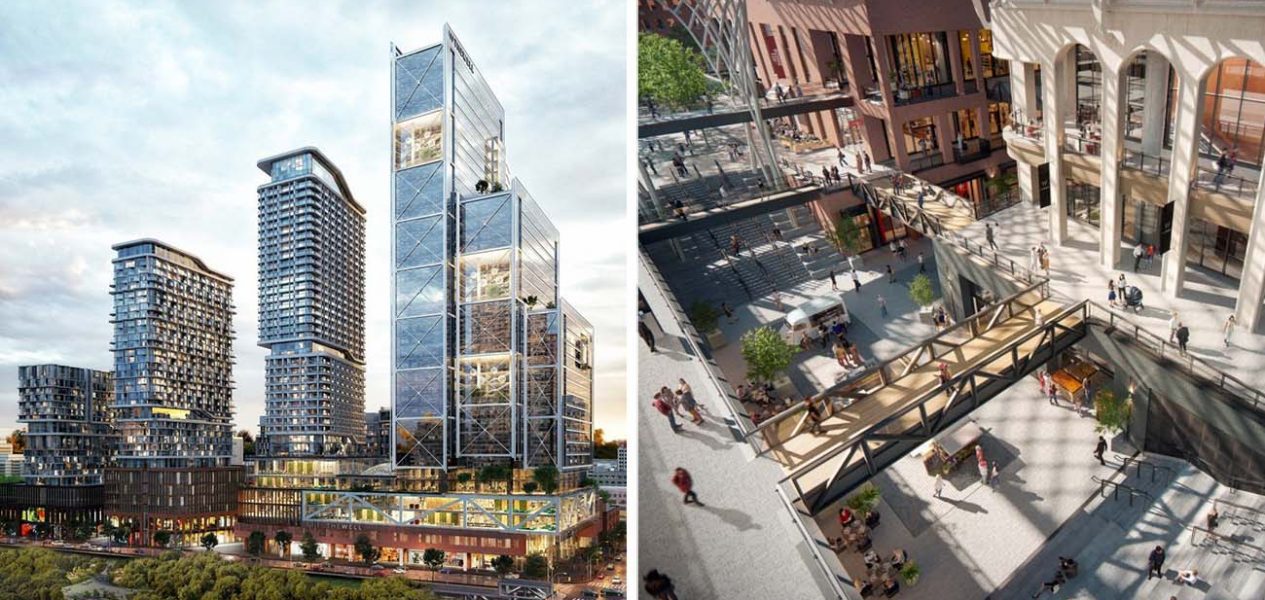You can see the bias in the design:
- demolishing the only remnant of Project 200 and favouring lots of glass
- massings set far away from the heritage station
Comments:
- the waterfront office building forms a massive wall (and probably still breaches the view cone!)
- the office buildings are remote from the rest of downtown and there doesn't look to be much retail frontage
- the foot of Granville isn't opened up because the roof will still block street-end views
- the massive roof will be expensive to maintain - think of all the seagull poop and remember that the Plaza of Nationa roof was demolished at maybe 25 years old.
- the eastern park is probably the site of Phase 3 of the Vancouver Convention Centre and the office block blocks connectivity with the other convention halls.
The office block sort of looks like The Well:
 https://curiocity.com/the-well-toronto/
https://curiocity.com/the-well-toronto/



