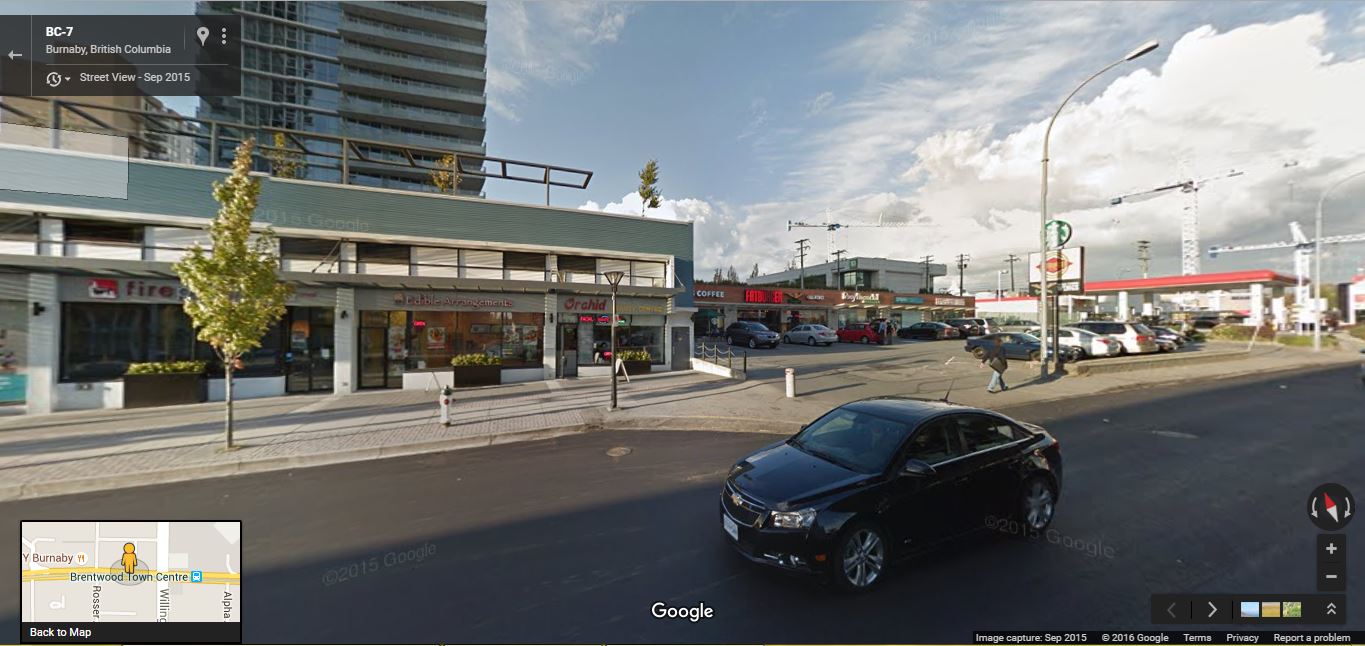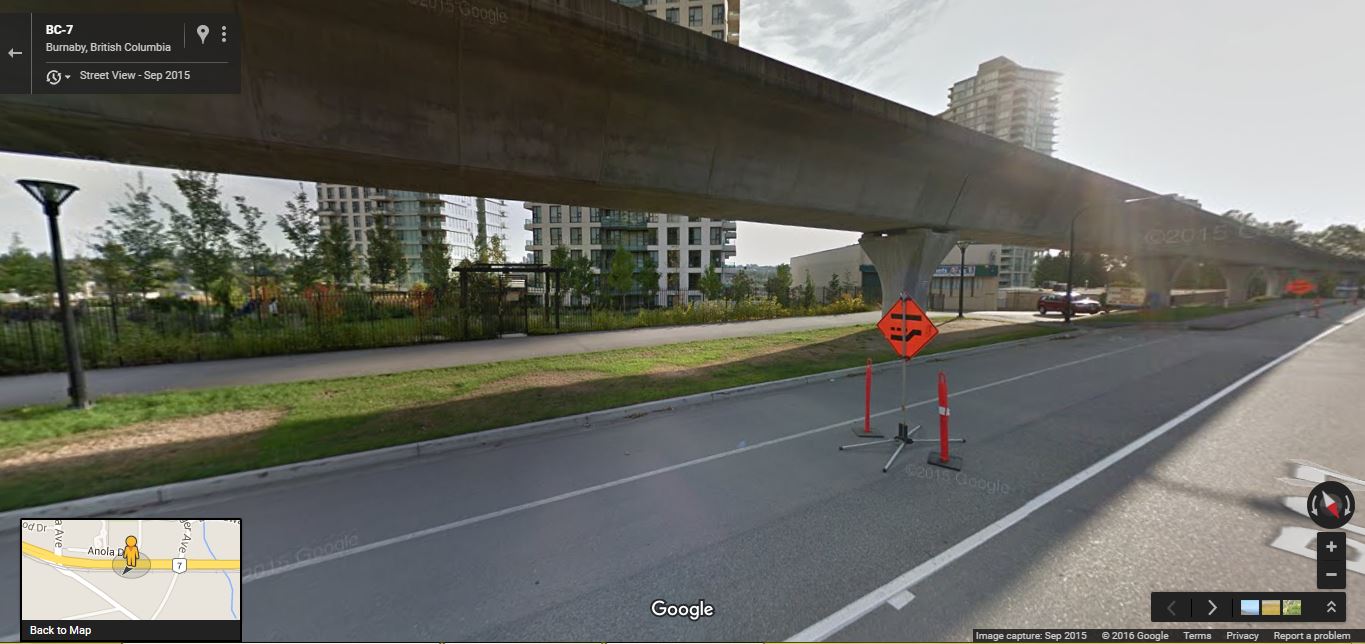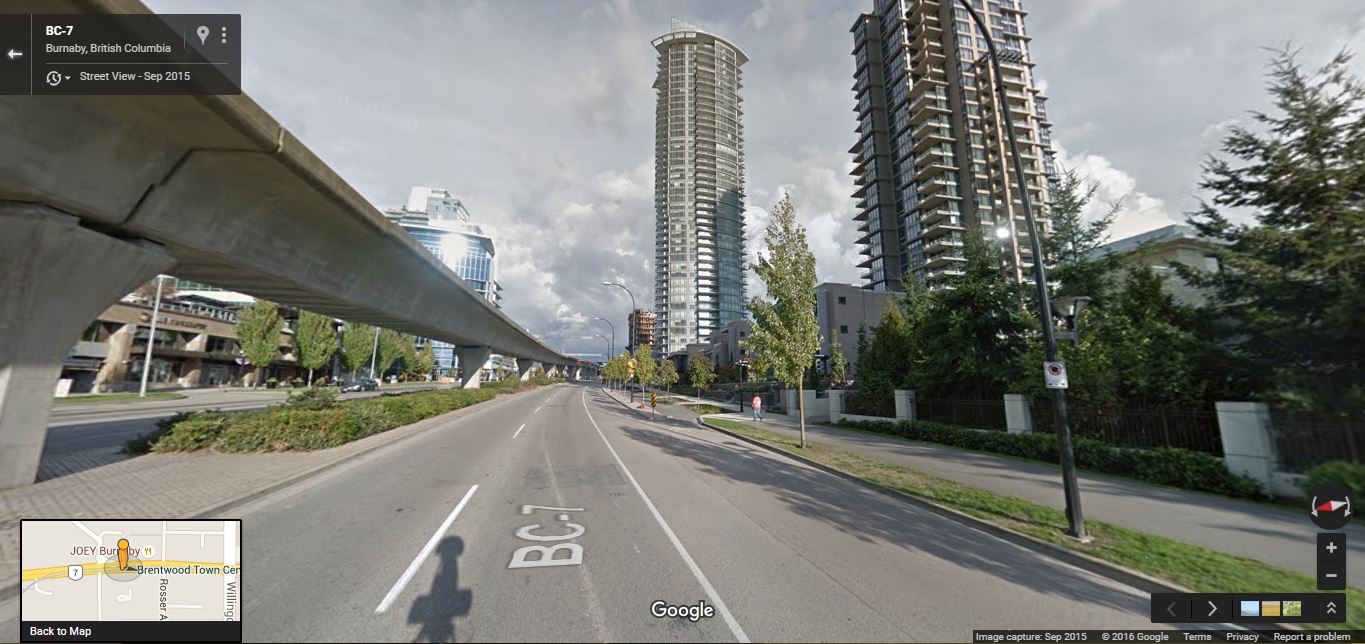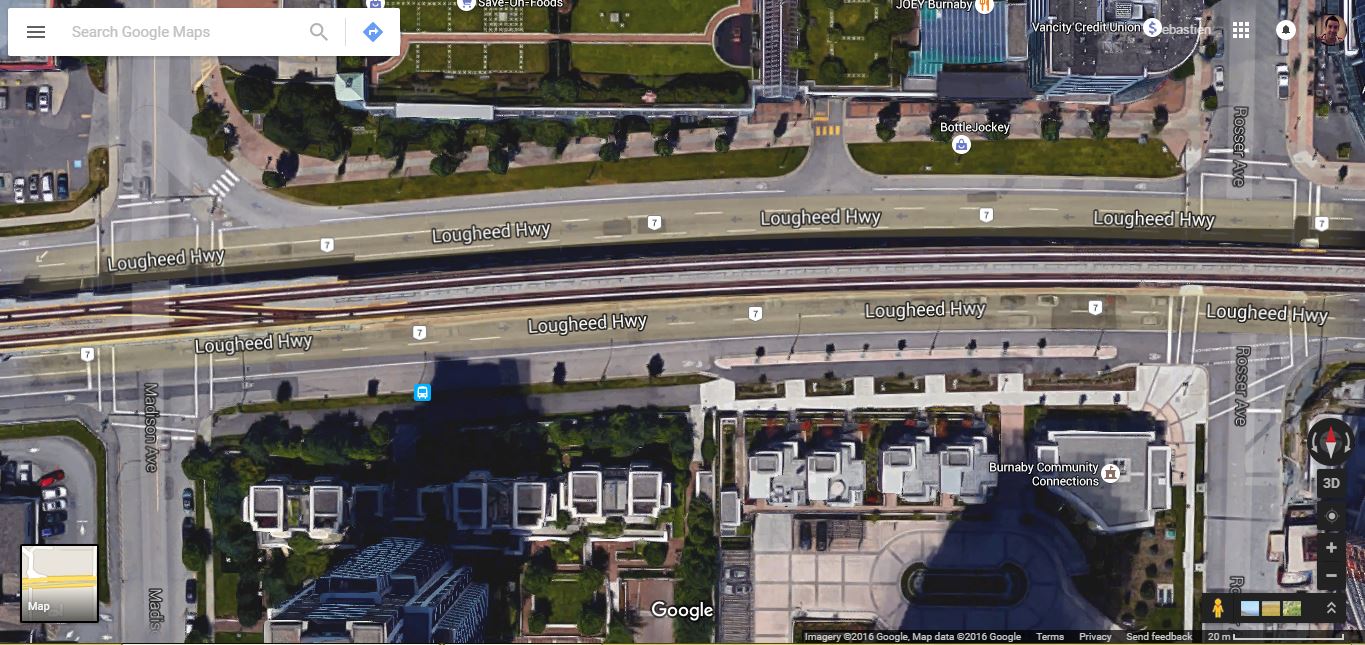The City of Burnaby's most recent plans are for Lougheed to have 3+3 lanes from Boundary through to Holdom (ie. through the Brentwood Town Centre area, and the gap between Vancouver/Gilmore). The problem is that Burnaby won't widen the road/install sidewalks/upgrade anything unless a developer is paying for it (ie. upon completing a development).
That's why you have lanes dropping or being added every other block. Here is where the road widens just west of Willingdon. Note the wider section was recently completed with the adjacent development (Citi), while the strip mall/gas station next door still have asphalt sidewalks.
 Street View
Street View
Here is the part of Lougheed just east of Douglas, where the Affinity towers went up, but since the portion of the property along Lougheed is so short, the road widens for a few metres but there are no lanes added (basically a random huge shoulder).
 Street View
Street View
And then now there are new street design standards which incorporate bike lanes and rain gardens, so it's really hard to tell how they are going to address this. Here's a pic where the road has been widened for the Renaissance Towers (nearer to the camera). Then after Vantage was built (new standard, further away), you can see that the road was widened, but this time with a bike lane. There looks to be enough room for a third lane, since the current lanes are quite wide.

Here's an aerial showing the difference between the previous "complete" street standard, and the current one. The north side of Lougheed is the Madison Centre development, and Renaissance (SW), and Vantage (SE) are on the south side. I should note that the new standard is probably the most impressive suburban design I've ever seen, and easily the best in the country. The one shown was effectively just a "test" and has been improved upon.
 Aerial image.
Aerial image.
So, yes, Burnaby is planning three lanes each way on Lougheed (or at least they were), but while that's great and all, it could be decades before the entire stretch is complete...



