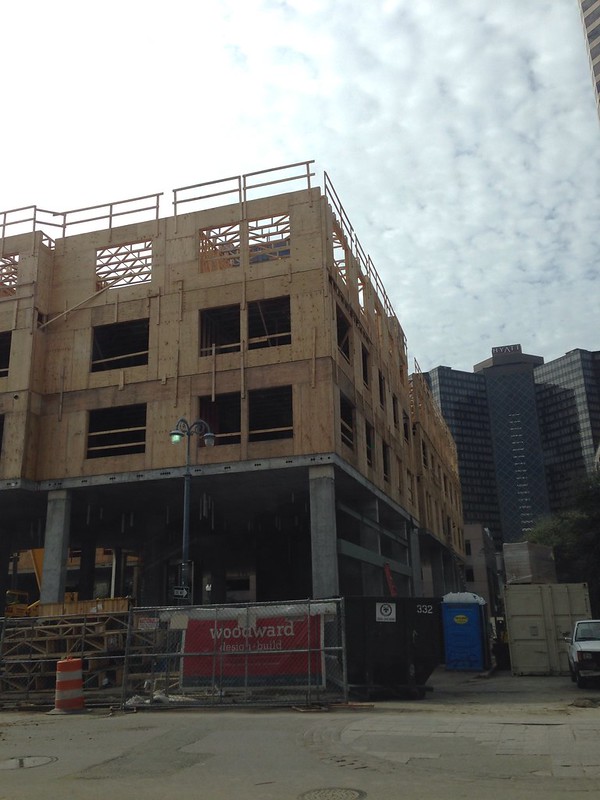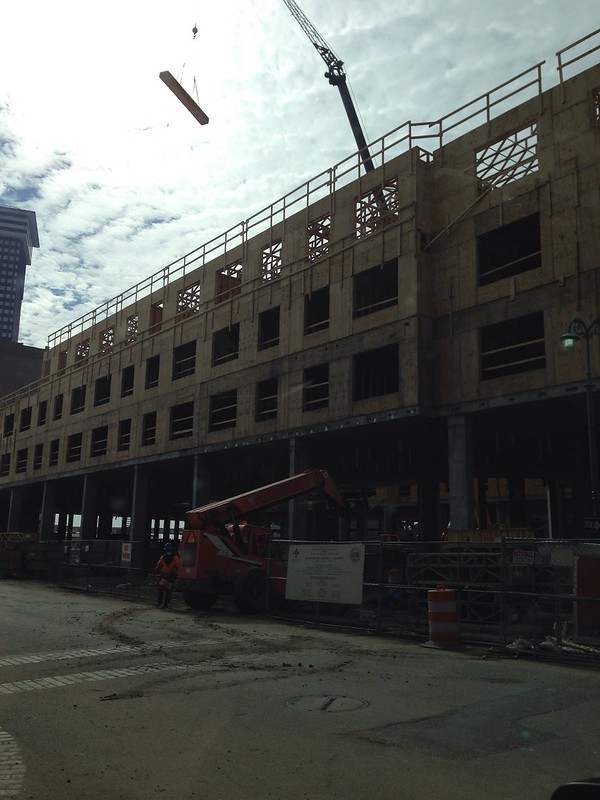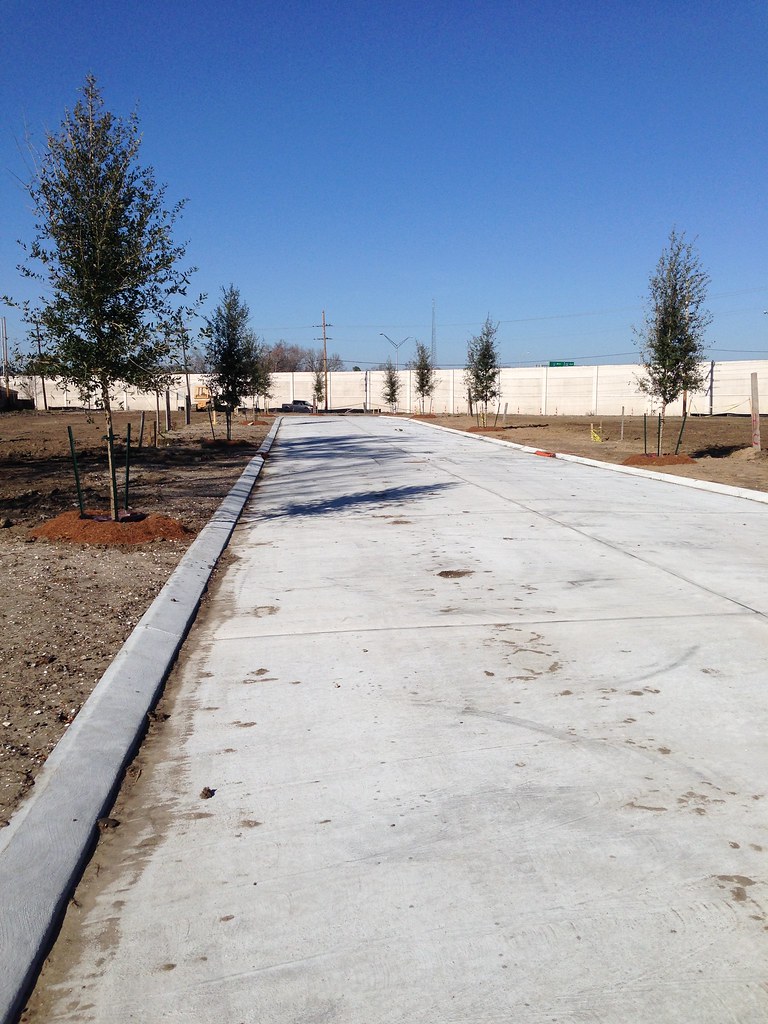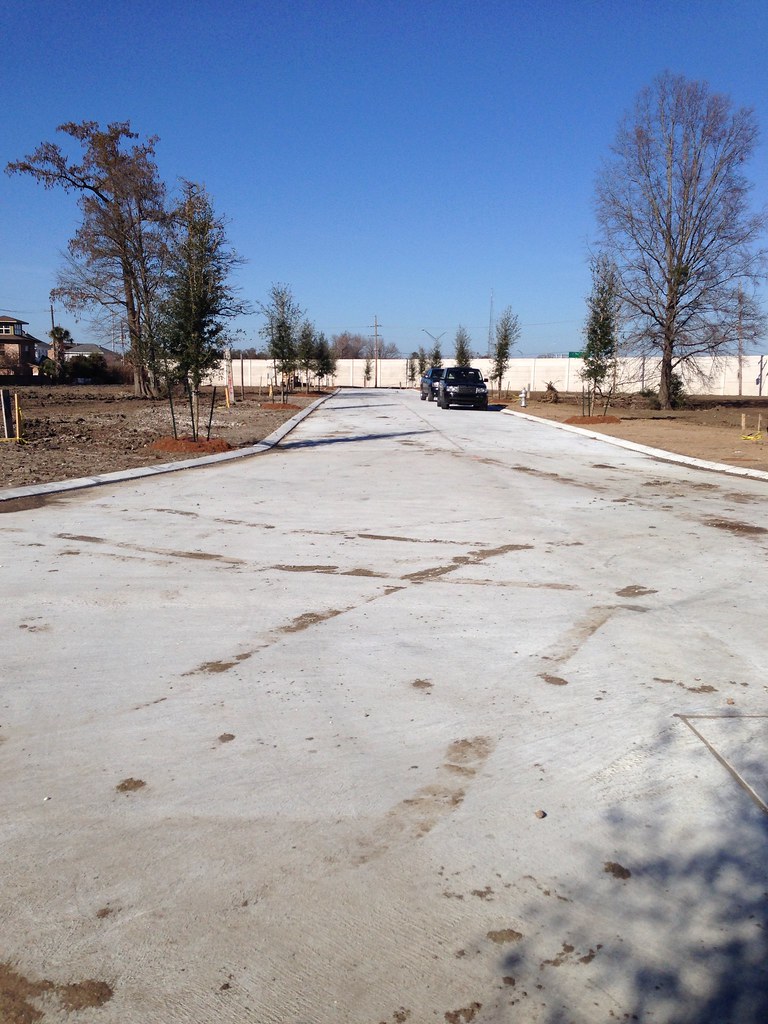Quote:
Originally Posted by ardecila

Wood framing is also lighter weight, and in swampy New Orleans it saves a ton of money to reduce the loads on your foundation.
|
We just did a redesign of our project to allow for the wood construction method seen above at the paramount. It saves a tremendous amount of money percentage cost wise. We didnt change the height of our development just how pressure and weight would be distributed to accommodate this method of building. Unless your going to go much higher than 6 stories one really has to consider this method. However its also possible to build more than one story of cement and then add the wood floors, however, as the additional cement floors go up the savings is reduced.
As an example on a 7 million dollar project you can probably save up to 700,000$ justr switching to the woodframe. Thats a huge cost savings of 10 percent for just one item.
BTW another building has occurred to me as a possible location for ISC to be moving into. Its this building across from the stephens garage. Calculating the floorplate of this building from the assessors site it looks to be about 48,000sqft which matches what they are looking for
https://maps.google.com/maps?q=831+c...ed=0CCkQ8gEwAA
More detailed information regarding the corner of Tchoupitoulas and Canal:

 http://www.nola.com/business/index.s...lyout_business
NO/AIDS Task Force broadens patient base with new CrescentCare community clinic
http://www.nola.com/business/index.s...lyout_business
NO/AIDS Task Force broadens patient base with new CrescentCare community clinic
Equipped with a $1.4 million two-year grant from the federal government, the nonprofit organization is launching its first general health clinic to provide services to children and adults regardless of health status or ability to pay.
Called CrescentCare, the first center will occupy three floors in a leased space at 3308 Tulane Ave., offering primary care, behavioral health services, obstetrics and gynecological services and dentistry.
But leaders hope to open
five to seven more CrescentCare centers around town over the next three years, with special focus on providing more access to those in the Gentilly and Lower 9th Ward, where neighborhood medical options are scant. They also are especially interested targeting service industry personnel as well as anyone who is at high risk for chronic communicable disease
http://www.nola.com/health/index.ssf...lyout_business
Additional South Market pics from Today(2.07.14)

 Pictures of New Subdivision Streets we just finished in New Orleans:
Pictures of New Subdivision Streets we just finished in New Orleans:


 The Beacon at South Market District:
The Beacon at South Market District:
 Heres the article where the picture comes from.... confirms that is the Beacon and the timeline for construction and future retail announcements.
http://www.dcnreport.com/domain-cos-...t-development/
Heres the article where the picture comes from.... confirms that is the Beacon and the timeline for construction and future retail announcements.
http://www.dcnreport.com/domain-cos-...t-development/
Main interesting points for those not wanting to read the whole thing...
* Both buildings will be complete by October 2014.
*The Park will be the first public garage in New Orleans to offer electric car- charging stations and will feature bike storage and a bike-sharing program for South Market residents and a car-sharing program available to the public. The building’s open rooftop has been designed to accommodate District-wide events such as movie nights. Domain worked with the Downtown Development District to secure oversight of a landscaped bump-out at the Girod Corner. Domain will incorporate the space into a new 2,200 square foot public plaza by adding new hardscape, landscaping and seating, activating the space and creating a central outdoor focal point for the District.
*The project is designed to position Girod as the focal point of the district and transform the street into a vibrant, pedestrian-oriented, shopping and entertainment district. To accomplish this, Domain worked with City and State Agencies to secure approvals to close a traffic lane on Girod and widen the sidewalks from approximately seven to approximately twenty feet wide. The Girod work will be completed in April. In addition, Domain worked with neighboring communities to permit sidewalk cafes in the area and provide for expanded café operating hours throughout the District.
*The Paramount at South Market features 209 apartments and 22,000sf of retail which will include an eclectic mix of food and beverage tenants. Domain plans to begin announcing tenants in the Paramount in the coming weeks. In a further District update, Domain plans to begin construction of “The Beacon”, the District’s third building, in late summer 2014. Opposite The Paramount on Girod, the building will feature 114 apartments and 20,000sf of retail, occupying the front-portion of the block. By phasing the development of this block, Domain will increase the District’s overall density. Plans for South Market now call for over 700 new apartments, 170,000 square feet of retail and $250 million in investment by the time the District is completed in 2017.
600 Port Of New Orleans Pl, Suite 110·Renovation (Non-Structural) ·Ref Code: B36007
Print Summary SubmitAdd to Watch List
Type:
Renovation (Non-Structural)
Applicant:
Permits Direct
Status:
Draft Application
Date Filed:
2/7/2014 12:16:41 PM
Closed:
No
Description
Interior alteration to existing retail space for a new Lucky Brand store. Demo, new partitions, finishes, new fixtures, new lighting, new ductwork. Reflected ceiling work. Shelving in stock room
Lakeside Shopping Center announces arrival of state's first The Cheesecake Factory
 The state of Louisiana will soon be getting its first The Cheesecake Factory.
The state of Louisiana will soon be getting its first The Cheesecake Factory.
Lakeside Shopping Center in Metairie announced on Thursday that it has begun construction on a 9,300-square-foot location for the popular restaurant chain, founded in Beverly Hills in 1978.
The restaurant's arrival coincides with a new redesign of the mall's Causeway entrance. Both developments are expected to be complete in May of 2014.
Last year, Lakeside Shopping Center introduced four new stores to the market: Pandora, The Engraving Company, Well and Janie and Jack. In 2014, The Cheesecake Factory will be joined by the state's first Vera Bradley store. [/B]
http://www.nola.com/business/index.s...ter_annou.html
410 Bourbon St·Renovation (Non-Structural) ·Ref Code: 6V2FNG
Print Summary SubmitAdd to Watch List
Type:
Renovation (Non-Structural)
Applicant:
Rebekah Williams
Status:
Draft Application
Date Filed:
2/6/2014 6:25:00 PM
Closed:
No
Description
Non structural renovation to existing exterior of building
2001 St Bernard Ave, Suite A·Renovation (Non-Structural) ·Ref Code: BDCXCJ
Download (2) Print Summary SubmitAdd to Watch List
Type:
Renovation (Non-Structural)
Applicant:
Troy Verrett
Status:
Zoning Review
Date Filed:
2/6/2014 12:00:00 AM
Closed:
No
Description
Interior Build-out (non-Structural)



