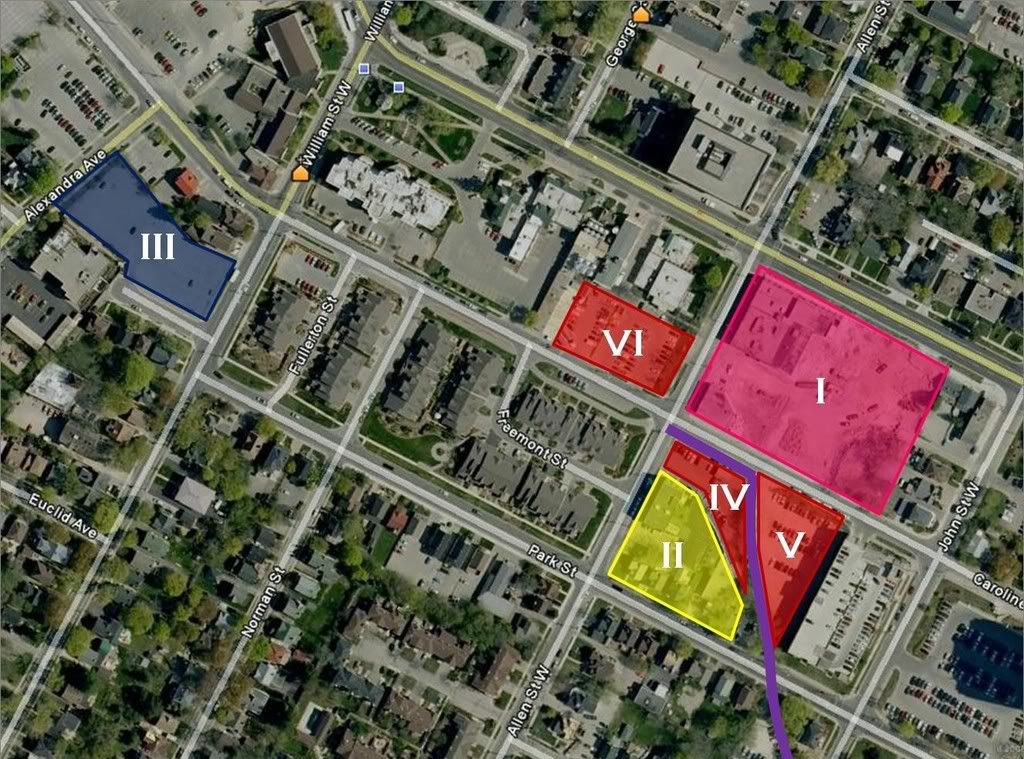I don't think this has been posted yet...
Detailed site plan from the City of Waterloo website:
Link
From what we've seen so far I'd say this project couldn't be more suited to the location. I hope it gets built and I hope it sets a precedent for the Barrel Yards development.
Looks like this area has a lot of potential:

That's a map showing (I) the Bauer Lofts, (II) 144 Park, and (III) the Auburn-owned lot on Alexandra that presently is involved in a land use change application (see
this thread).
I imagine the develper behind 144 Park will do something about the ugly gravel lot beside it (IV), even if there isn't any indication of that yet. I'd like to see something done with the parking lot on the other side of the Iron Horse Trail (V), which I suspect is owned by Clarica. I'd also like to see some development on the parking lot on the North corner of Caroline/Allen (VI), which is owned by the community centre and the Brick Brewery. Obviously this is a long way off, if it happens at all, but a man can dream.



