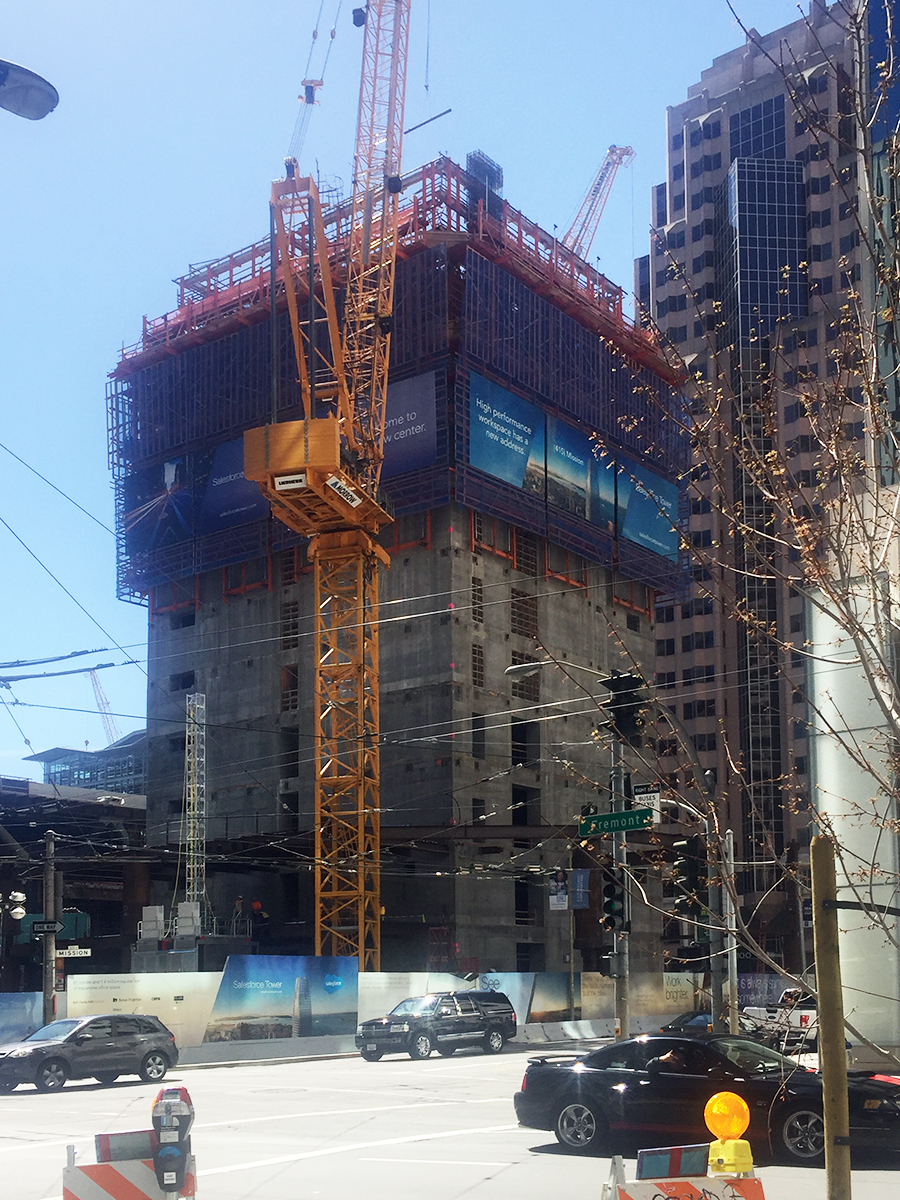It now appears that the little bridge/platform on the Fremont side will serve as the base for a construction service elevator on the outside of the building.
 sf_salesforce_tower_progress_report
sf_salesforce_tower_progress_report by
ugend, on Flickr
I'm still curious as to why the foundation was significantly overexcavated, particularly on the Fremont side. I don't believe the subterranean floors are any larger than those above ground. Also, I've never seen work start on the ground floors without first completing those below ground, as they've done here.



