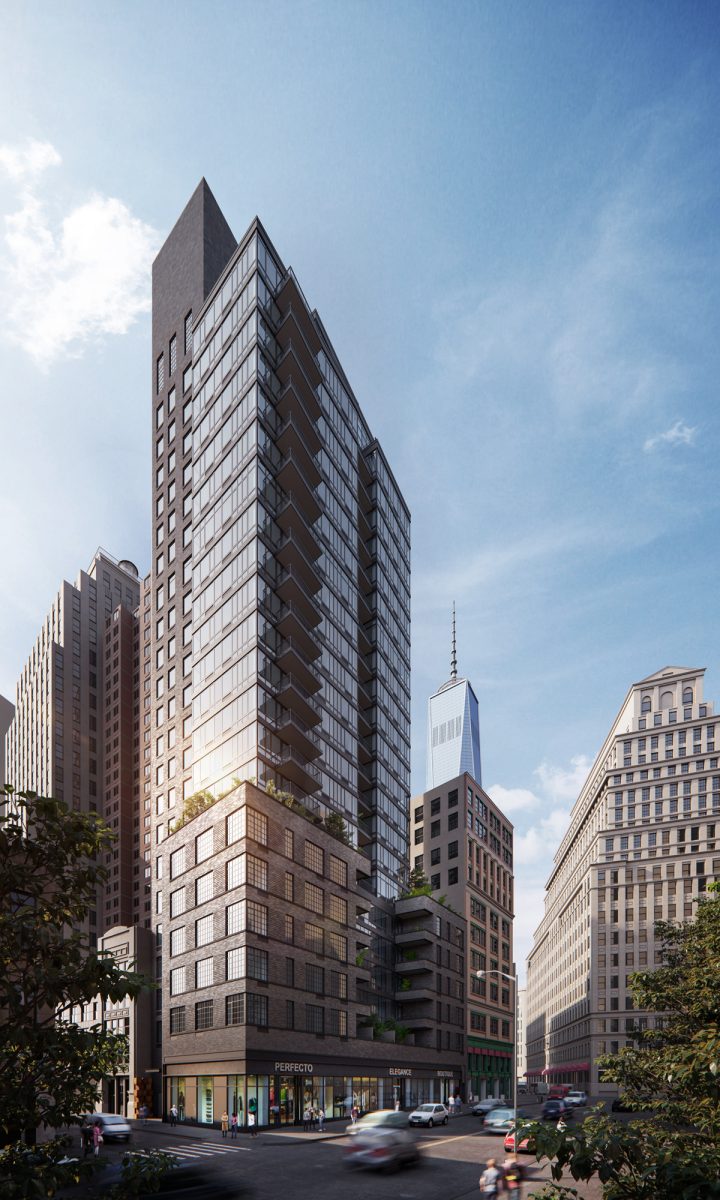 Posted Oct 20, 2017, 12:48 AM
Posted Oct 20, 2017, 12:48 AM
|
 |
NYC/NJ/Miami-Dade
|
|
Join Date: Jul 2013
Location: Riverview Estates Fairway (PA)
Posts: 45,840
|
|
Construction Wraps On 60 Fulton Street, Financial District 

Quote:
Construction is wrapping up on 60 Fulton Street, with the leasing gallery now open. Hill West Architects are responsible for the design, and the the 23-story tower has been dubbed “Exhibit,” in recognition of the curated photographic art exhibition on permanent display throughout the lobby, hallways, and amenity areas.
The 236-foot tall structure has a total construction area of 101,500 square feet, with 5,800 square feet dedicated to ground floor retail, and 95,700 square feet dedicated to the 120 residencies with floor-to-ceiling windows providing panoramic views of Manhattan’s skyline. More than 70 percent of the apartments will have private balconies or terraces.
The site is situated near the Fulton Street transportation hub, and is just two blocks from the South Street Seaport, and the soon-to-come Pier 17 shopping area.
Socius’ principal Scott Aaron said “Curating an entire rental building in New York hasn’t been done before. And it’s pure NYC, from the photographers to their subjects.”
A rooftop amenities space will be marketed as a Downtown Penthouse Club for residents. There will be a parlor, with billiards, poker tables, and private storage for wine and spirits. The lounge will have a large fireplace and 24-foot-tall floor-to-ceiling windows facing north towards the rest of Manhattan and Brooklyn. The rooftop space will be surrounded by a landscaped terrace, outdoor fireplace, and screening area.
The project was co-developed by The Parkland Group and Socius Development Group, and is just about ready for occupancy.
|
====================
NYY
|



