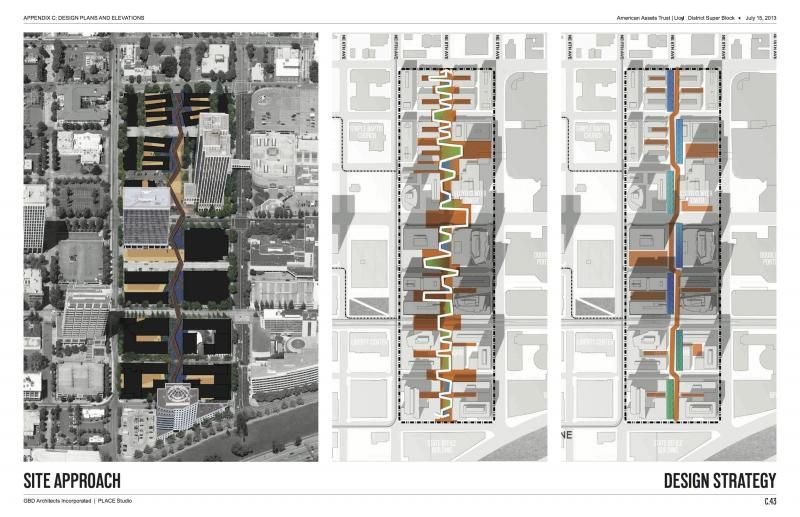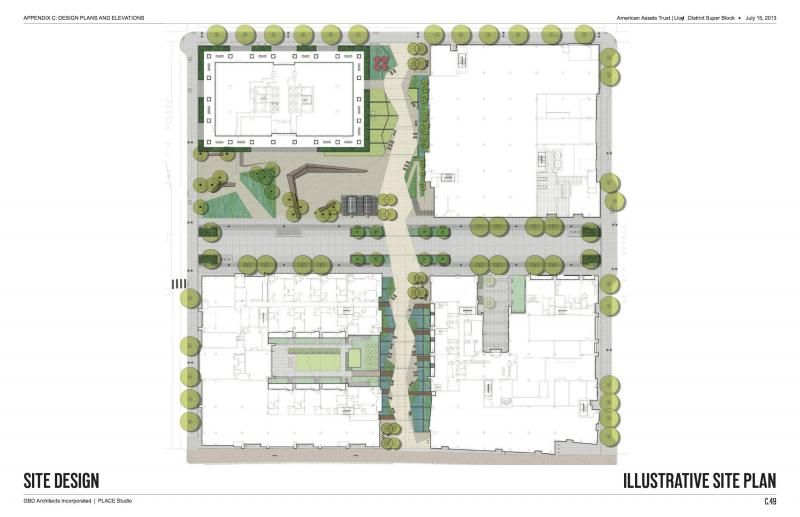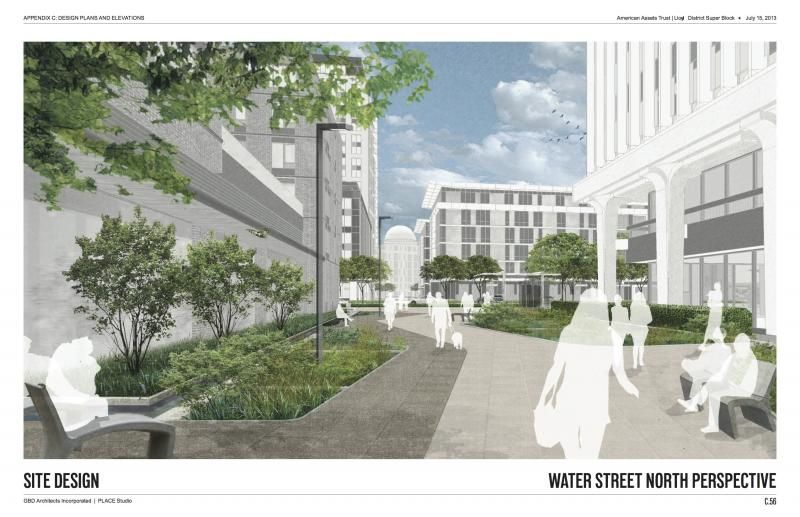I have found this discussion about the public space pretty interesting. My initial reaction on seeing the images last week was that the square was too big; now that I've had more time to think about it, the more I'm convinced of it.
The Bureau of Planning & Sustainability would like a public square for the Lloyd District, but I'm not convinced this is the right place for it. This square appears to be larger than Pioneer Courthouse Square. That square works for a number of reasons, beyond just the fact that it's well designed. It has lots of people visiting it: it's at the center of the downtown shopping core, with Macy's and Nordstrom right beside it; it's the location where the original MAX alignment crosses the transit mall; and it has a larger number of offices right by it. It's never short of people, and therefore feels appropriately scaled.
This square isn't going to have those advantages. It's right on the periphery of the Lloyd District, and no matter how successful a development it is, it will never drive those numbers of people into the area. Right now phase II has less retail in it than Hassalo on 8th does; probably a reflection of the fact that retail will be harder to let in this location. If they don't think retail will thrive here, why do they a giant square will work? There is an existing farmers market, yes, but it's only once a week, in the morning. There's only so much programming that can be done, and my worry is that this space will feel overly large and empty when it's not being programmed.
When I look at the Design Review documents for Hassalo on 8th, I can't help but feel they've diverged from the great strategy they presented to the Design Commission last year. The superblocks would be broken down into more traditionally Portland-sized blocks, with a strong north-south pedestrian spine. They proposed using storm water treatment as a unifying landscaping element, in quite an attractive fashion. I've extracted some of those images here:



I had really hoped this development would continue this concept, especially given that it's the same developer and architect. I would perfectly happy if the 10 story buildings came down in height to 6 stories, but took up more space on the ground. I'll be really interested to hear what the Design Commission has to say.



