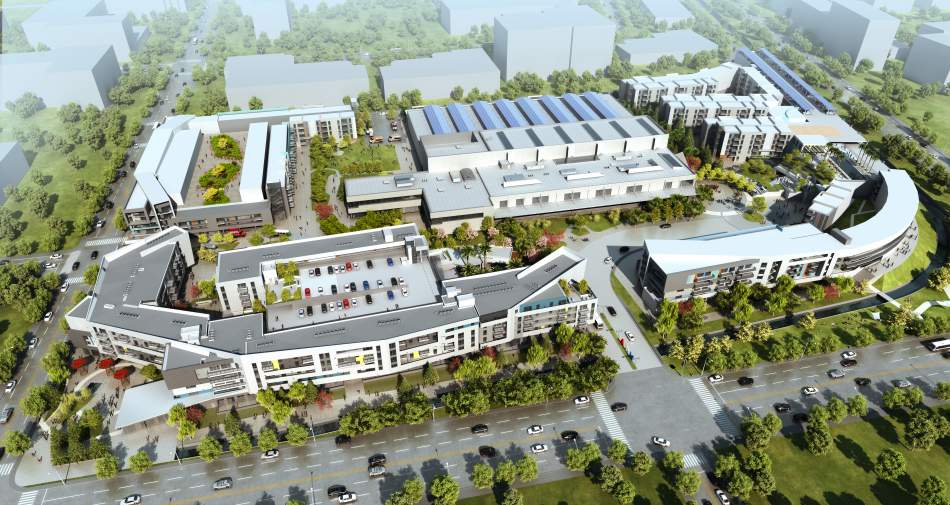 Posted Nov 4, 2016, 1:32 AM
Posted Nov 4, 2016, 1:32 AM
|
|
Registered User
|
|
Join Date: Sep 2005
Posts: 3,132
|
|
Quote:

Campus Development to Break Ground in Chatsworth
Uncommon, a real estate firm founded by Jason Larian and Ryan Hekmat, has announced the groundbreaking of "24," a campus-style development in Chatsworth consisting of apartments, creative offices and retail space.
The 24-acre site at Winnetka Avenue and Prairie Street, formerly a Los Angeles Times printing plant, is slated to become the new headquarters of MGA Entertainment, a manufacturer of toys and electronics, including the popular Bratz dolls. The project calls for the adaptive reuse of the former printing facility, creating approximately 255,000 square feet of office space. Additionally, Uncommon intends to build a series of low-rise structures on the surrounding parking lots, creating 660 apartments above shops and restaurants, interspersed with community-oriented green space.
According to a master plan by Santa Monica-based Killefer Flammang Architects, the development will also incorporate a gymnasium, two swimming pool plazas, a sports park, community gardens, a pre-school, a yoga studio, outdoor walking tracks and an amphiteater.
|
http://urbanize.la/post/campus-devel...und-chatsworth
http://www.latimes.com/business/la-f...103-story.html

|



