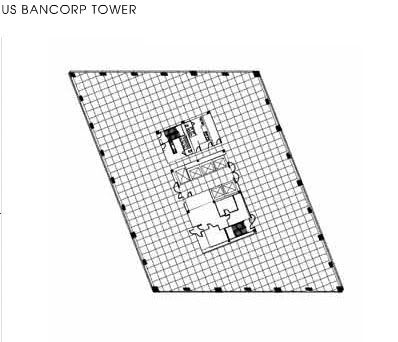Quote:
|
Big pink is a tower not a slab. Most of the office buildings are towers, small and boxy, but still towers.
|
This is not true. Big Pink is one of the largest slab floor plates of an office tower in the city (20,000 sf). It may even be the single largest (Wells Fargo is 18,000 sf). And because of its unique shape (which was derived from its unique site shape) it casts the largest and longest shadow in all of Portland (the diagonal is 239' compared to Wells Fargo at 188'. If there ever were a "wall of a building" in this city, this is it. See image below.

A standard office tower is very prescriptive about its dimensions. They are derived from a 10' deep office, a 5' corridor, 8'x8' workstations, and the elevator and stair cores. That's it. Tall buildings have fundamental building blocks that need to be addressed. Tall housing towers are the same--though the building block dimensions are different. That is why it muddies the waters to discuss housing towers and office towers. They are fundamentally different.



