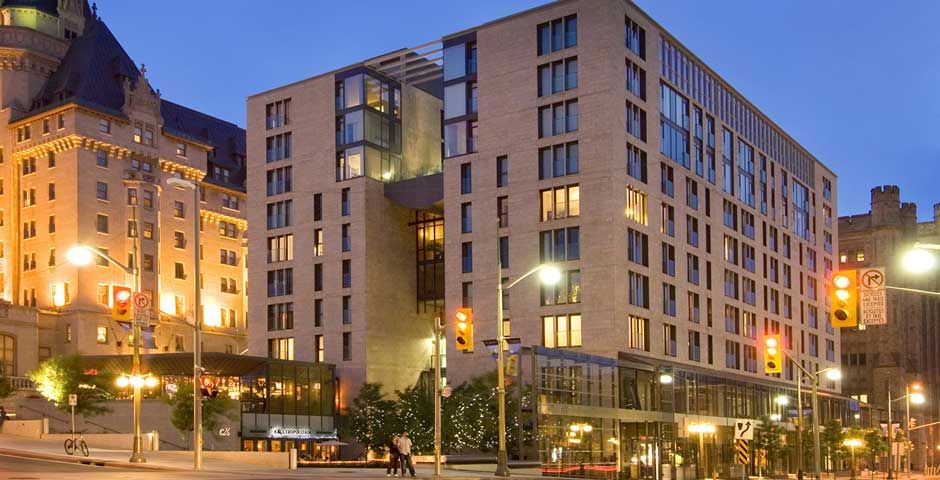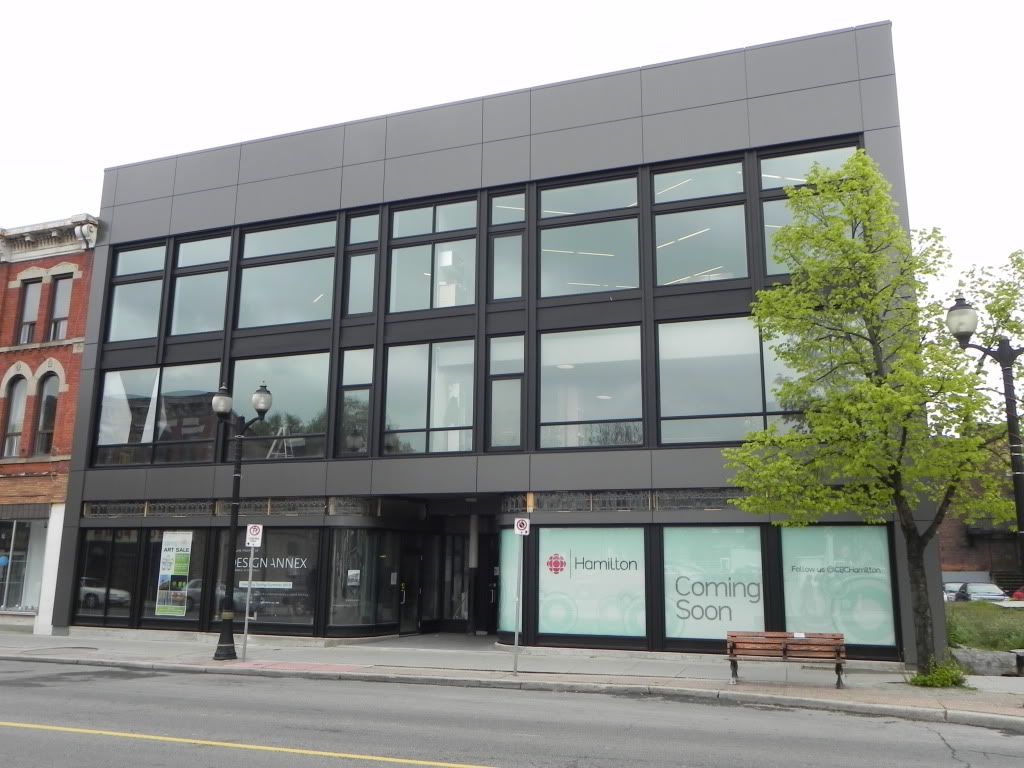^It is allowed and encouraged but this is a concept not widely understood in Hamilton. Few if any examples of what you mention exist in Hamilton. Spend some time in Toronto and Montreal, however, and you see it everywhere. Here's an example from Ottawa, no less:

Does this modern condo project not compliment the neighbouring Chateau Laurier? Sure it does, much better than if they'd tried to recreate that Chateau-style of a hundred+ years ago - it wouldn't have worked.
And the CBC building right across the road is another example. They didn't try to match it to the surrounding buildings, they went with a modern take that would compliment those around it - worked nicely.

As I've said a million times before, the recreation of historic buildings is something that should be undertaken only by professionals. There are very few firms that do this sort of work properly. Take some cues from some of the other newer buildings on James North - CBC, Hamilton Artists Inc. (also designed by Lintack) - and put a modern take on this building.



