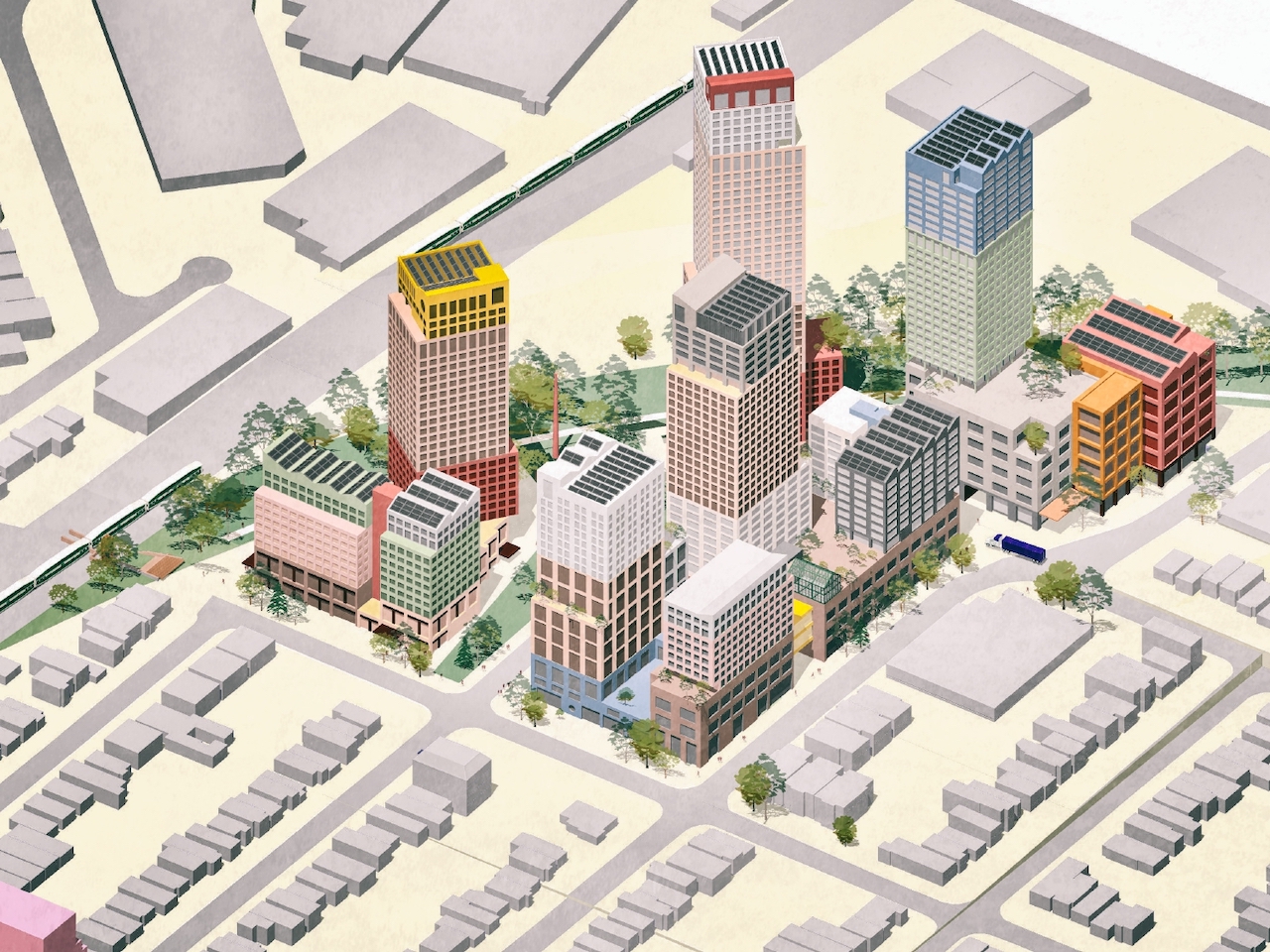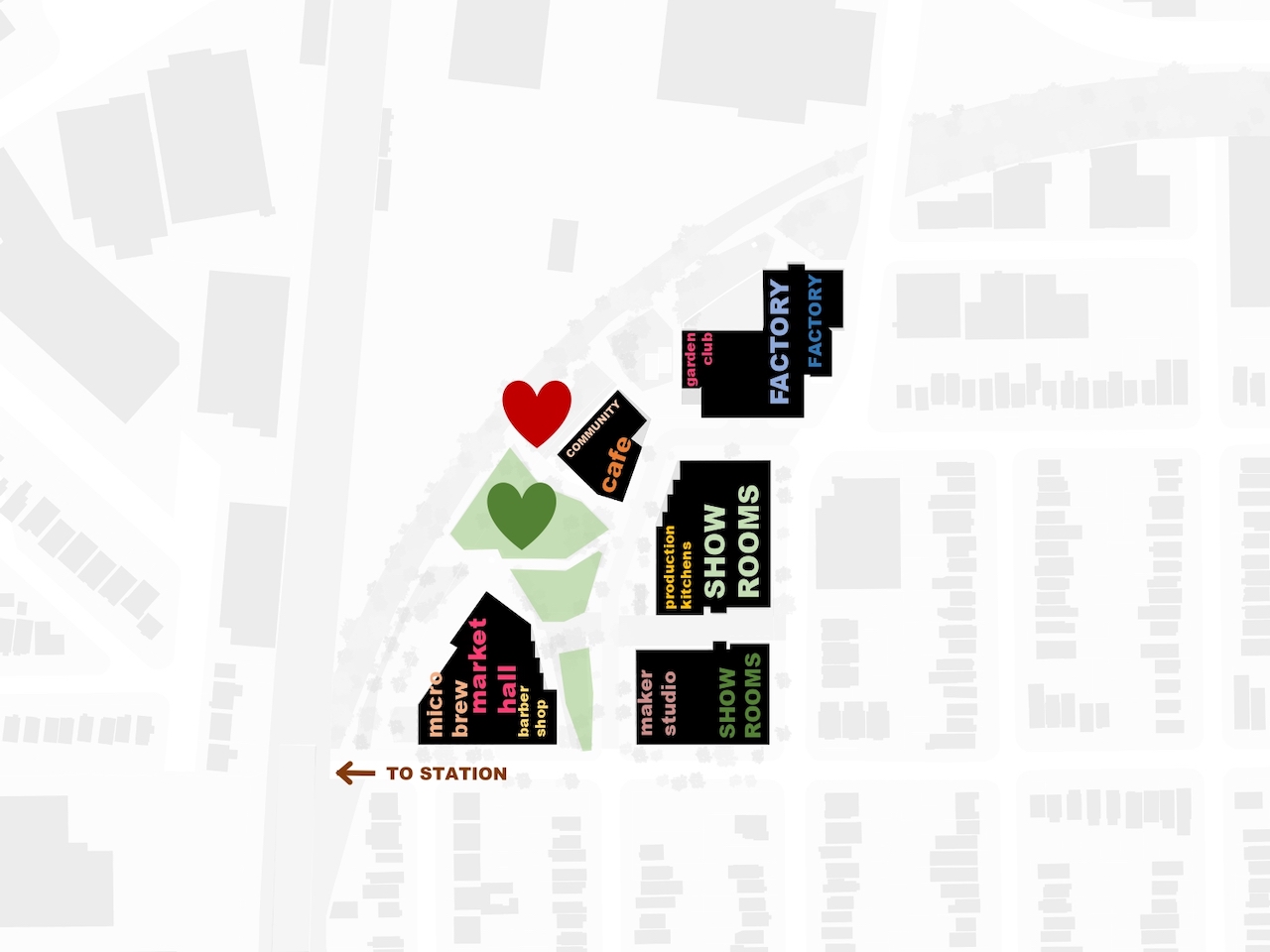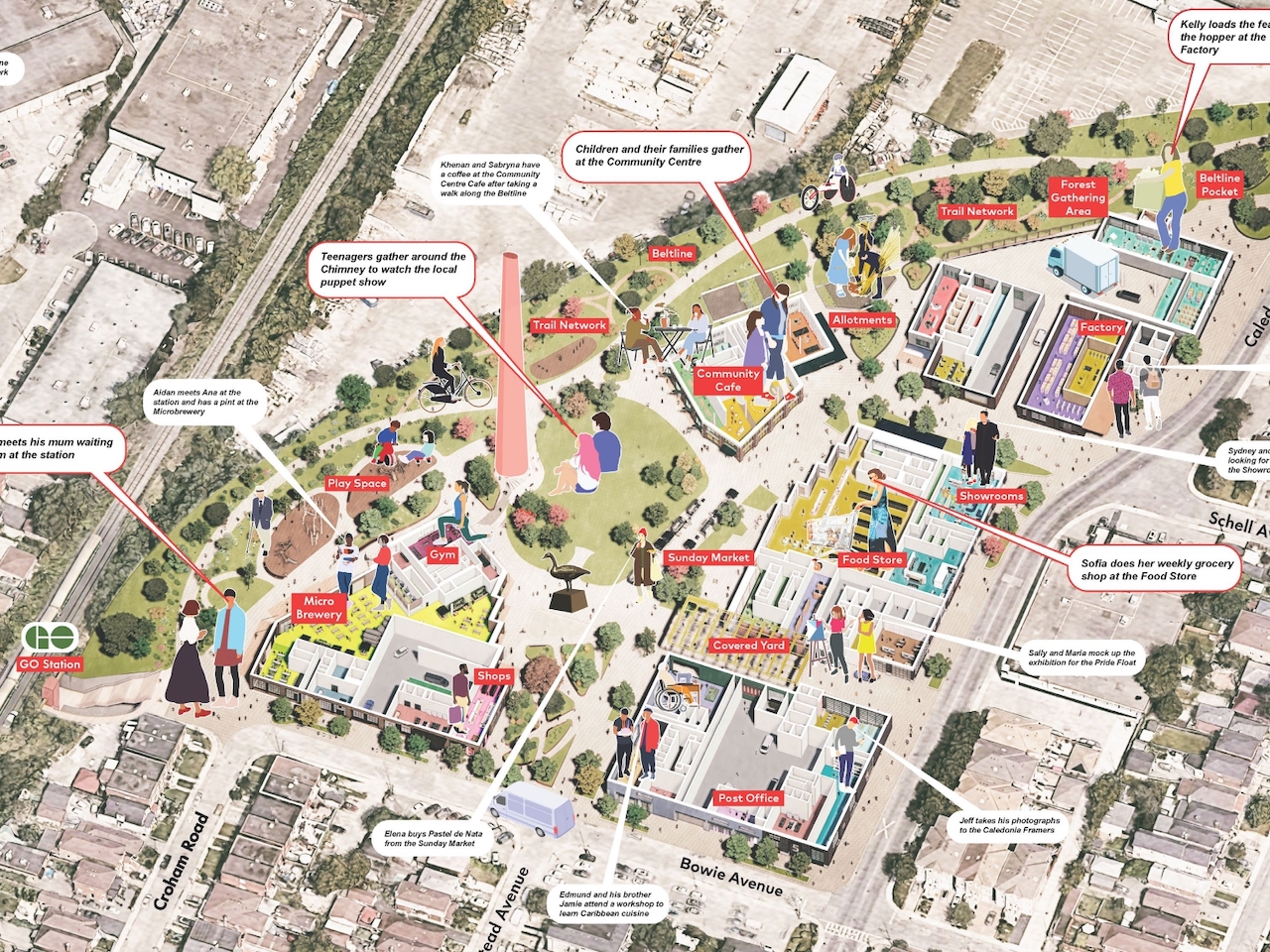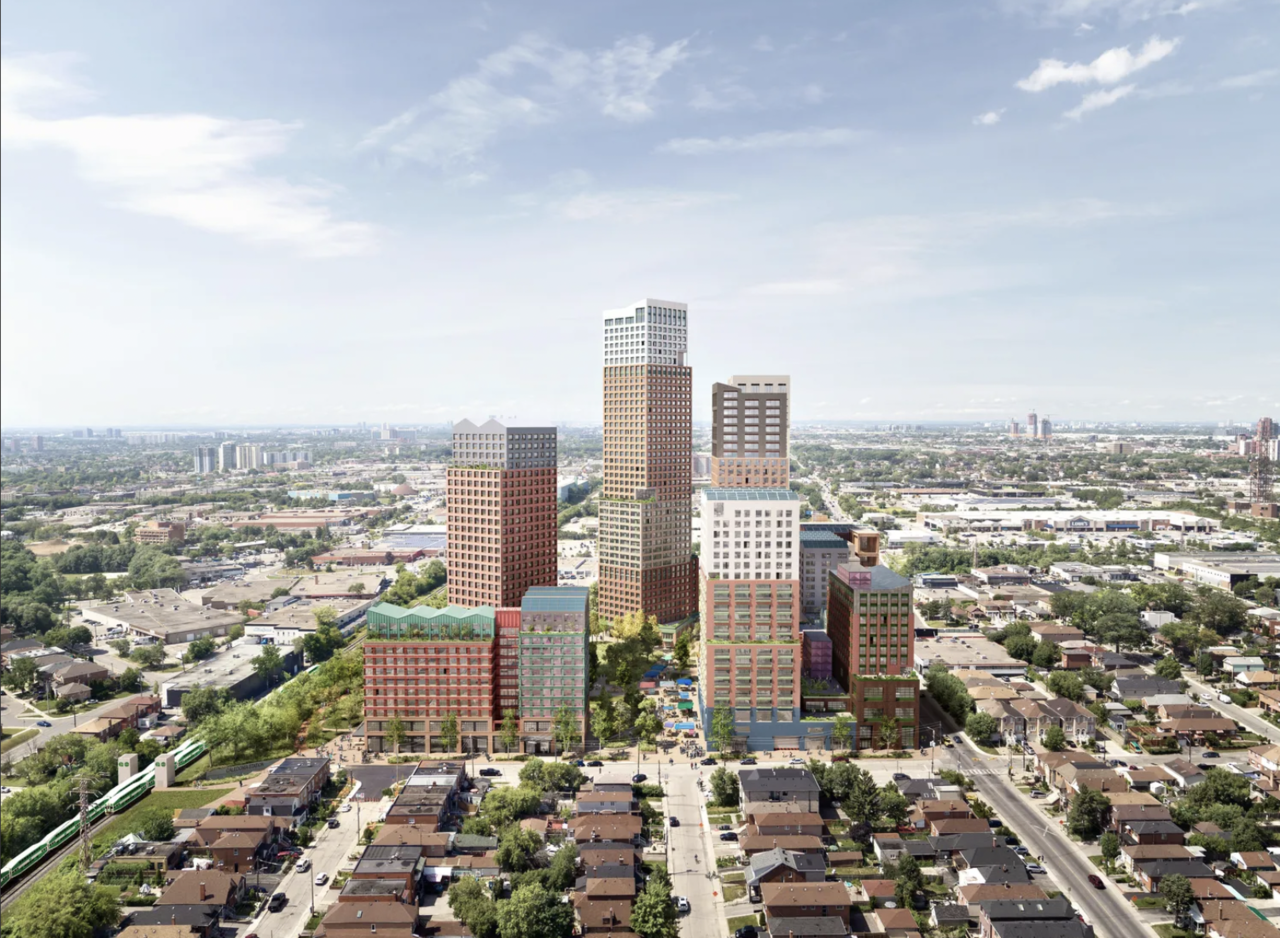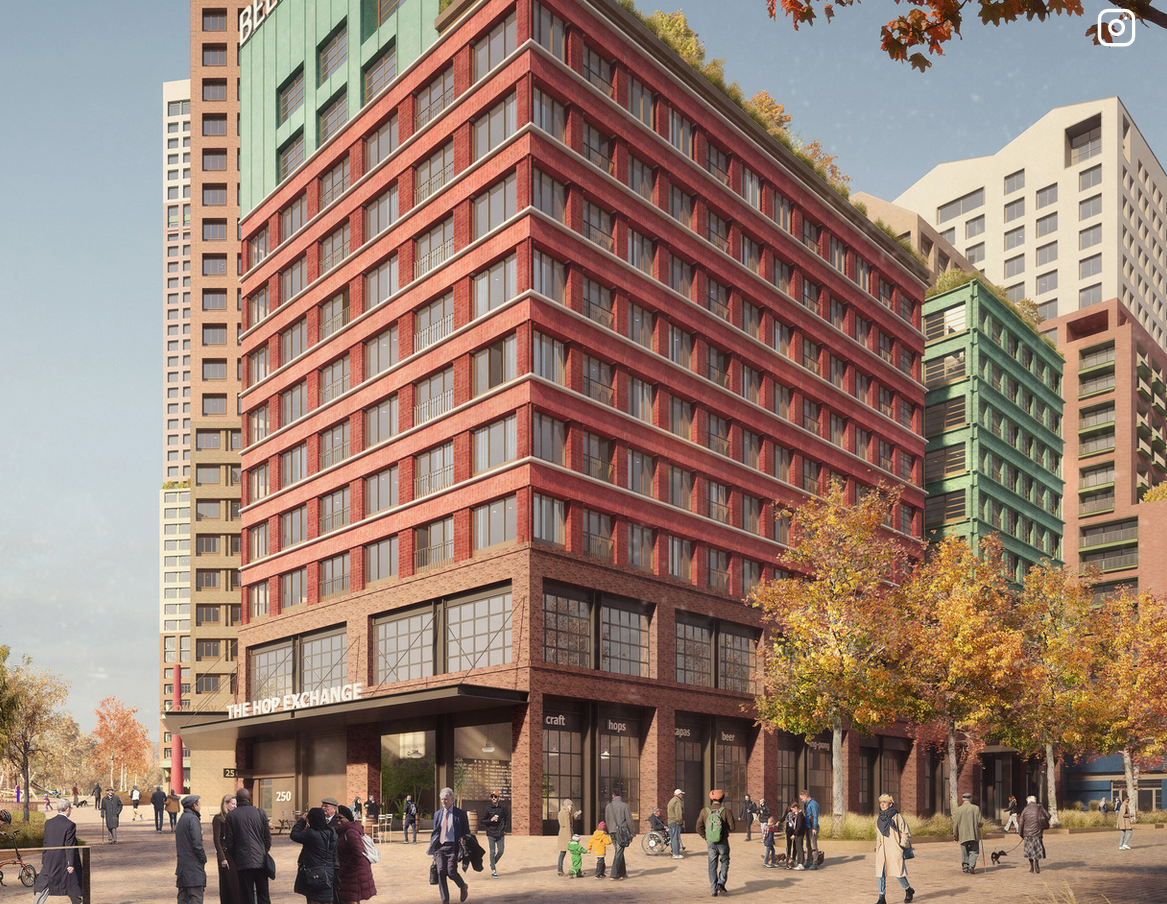Hullmark and BGO's Beltline Yards
Source: urbantoronto.ca
Address 250 Bowie Ave, Toronto, Ontario, M6E 2R9
Category Residential (Market-Rate Rental), Commercial (Retail, Industrial), Public Space / Park
Status Pre-Construction
Number of Units 1946
Developer Hullmark, BentallGreenOak
Architect Allies and Morrison
Landscape Architect SvN
Seems they are going for an Industrial feel here.
