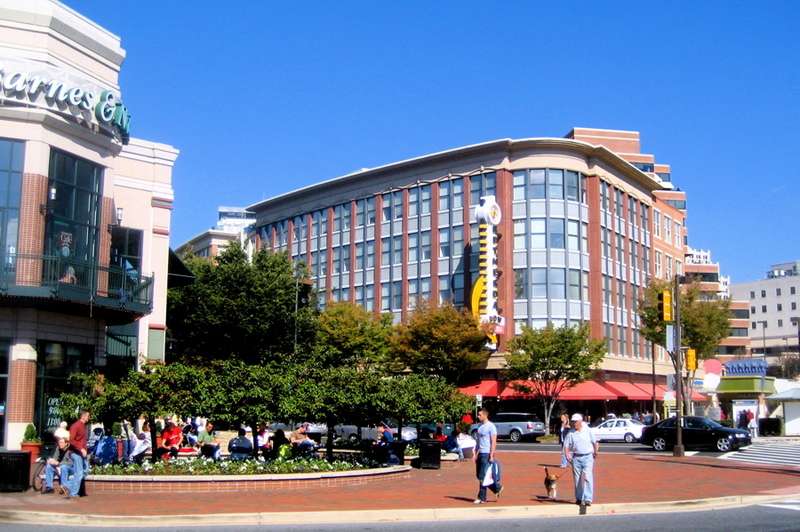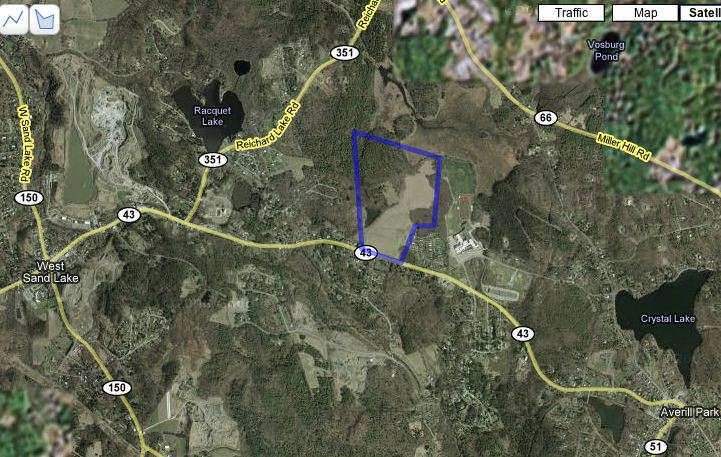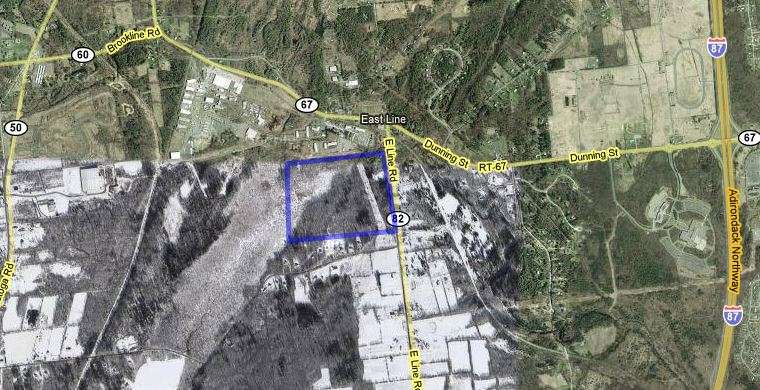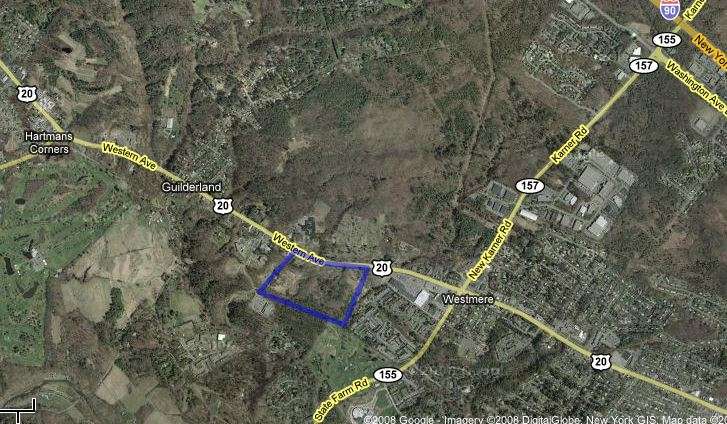A Tale of Four Communities--New Urbanism lands in Capital Region
The Business Review (Albany) - by Michael DeMasi
Friday, April 25th 2008
On one hand, the developers of four New Urbanism-styled communities in the region may be helped by the ever-rising cost of gasoline.
That could encourage people to buy a new home close enough to walk to retail and professional offices.
On the other hand, the slowdown in the residential real estate market and sluggish retail sales mean developers may have to work harder--and wait longer--to find investors.
Either way, the developers pursuing New Urbanist projects locally still have a way to go before they're ready to turn a shovel in the ground. They're seeking municipal permits, meeting with architects and assessing the overall market.
These communities are modeled after traditional downtowns, with homes, stores and businesses within walking distance. Although the designs vary, they typically have smaller homes with front porches, mixed-use multi-story buildings, sidewalks and some sort of central gathering place.
The lifestyle appeals to people turned off by what they perceive to be the isolation of suburbia and the dependence on cars to go anywhere farther than their mailbox.
Nevertheless, New Urbanist communities have been criticized for lacking economic and racial diversity. Residents aren't necessarily freed from their cars, either, because they generally have to leave the developments to go to work and do much of their daily shopping.
New Urbanist developments across the country haven't been immune to the slowdown in the residential real estate market. Those closest to mass transit and big employment centers are faring better than others, said David Goldberg, spokesman for Smart Growth America, a nonprofit in Washington, D.C. that advocates for, among other things, walkable communities.
When it comes to New Urbanist communities locally, the Capital Region hasn't been tested. But the four projects proposed--in three counties--suggest that there's some interest here.
--
Here's a look at the local projects:
The Village of New Loudon
Developer: New Loudon Road Associates LLC
Architects: Cooper Carry
Location: Next to Hoffman's Playland on Route 9, Latham
Size: 37 acres
Scope: About 280 residential units, 140,000 to 160,000 square feet of retail, upper-floor offices, 65-room boutique hotel
Status: Conceptual plans drawn up; preliminary meeting held with town planners

One of the biggest challenges with New Urbanism developments in the Northeast is balancing the needs of pedestrians versus motorists, said Tony Fazzone, managing member of New Loudon Road Associates.
People are accustomed to driving to a store and parking nearby--a convenience they especially want in winter. But a sea of parking lots is not what residents have in mind when they think of a community modeled after downtowns of old.
"You want to create a walkable village but the fact of the matter is, most people want to drive their cars to it," said Fazzone, an attorney in Schenectady.
Fazzone is working through those sorts of issues with Cooper Carry, a New York City architectural firm he hired to design The Village of New Loudon. The firm's portfolio includes Bethesda Row, a six-block, mixed-use development in Bethesda, Md.
At this point, the concept calls for the area closest to Route 9 to include a boutique hotel and three-story buildings that have retail on the ground floor and condominiums or offices on the upper floors.
The commercial area would be linked by streets and sidewalks to 80 to 100 townhouse units that are toward the rear of the property.
Fazzone said the layout would appeal to people who want to live above a coffee shop or store and those who would prefer to be a few minutes away from the hubbub.
He believes the key to a successful New Urbanism development is that the homes and stores must be able to stand on their own if there's a delay attracting buyers and investors for either segment.
"You can't expect that one is going to buoy the other one," he said.
The planning process has taken longer than expected but Fazzone isn't concerned. He hopes to start construction in 2010. He's also not worried about the real estate market because he's confident there will continue to be strong demand for condominiums and townhouses among young professionals and empty-nesters in the area.
"We believe there's a pent-up demand for that style of living in this area," he said. "I think a lot of developers feel that way."
--
Info on Bethesda Row:
http://www.smartgrowth.org/library/a...=1813&res=1024
And a pic. Cooper Carry did a great job here:

--
Bon Acre Hamlet
Developer: EJP Homes
Location: Route 43, Averill Park
Size: 92 acres
Scope: 139 residential units and 160,000 square feet of commercial and retail space
Status: Zoning changes approved by town; state Health Department approval needed for water system

Ed Patanian, president of EJP Homes, is in no rush to build Bon Acre Hamlet.
His focus lately has been making a profit on the four houses he's building elsewhere.
"The cash flow is not what it was," Patanian said, citing a slowdown in demand for single-family, detached homes.
"The volume of homes I'm building is reduced now," he said. "In my other communities I have enough lots to keep going until the market turns around."
Over the past 20-plus years, Patanian has built hundreds of houses in Sand Lake, the Rensselaer County town near his Bon Acre site.
He has had a long-term strategy for the project since the outset, figuring it would take 10 years to fully build the single-family homes, townhouses, condominiums, apartments and retail shops.
"My main concern right now is, I don't get over-extended financially," he said. "I think that portions of the project will sell well. I think there's a good demand for townhouses and condominiums."
He's still enthusiastic about the project and thinks it will benefit him if other New Urbanism-styled developments are built first in the region so buyers have a better sense for what they are like.
In the meantime, he's closely watching his expenses.
"I take a very conservative approach to things and don't want to go into debt to sustain myself," he said.
--
Info from EJP Homes' site:
http://www.ejphomes.com/bon_acre/bon_acre.asp
--
East Line Commons
Developer: HR Schultz Real Estate Development
Location: East Line Road, Ballston
Size: 17+ acres
Scope: 100 residential units, 282,000 square feet of retail and commercial space
Status: Planned Unit Development approved by town of Malta; site plan approval needed

Hal Schultz has a head-start of sorts when it comes to creating a mixed-use community.
His East Line Commons project in Ballston already has an adjacent commercial park with companies that occupy 48,000 square feet and employ more than 200 people.
He expects another 450 jobs could be created at the three mixed-use buildings totaling 70,000 square feet that he has approval to build at the Ballston Commercial Park.
East Line Commons would be built next to the commercial park, with single- and multi-family homes, retail shops, dining and professional offices.
"We have the real potential of 450 to 500 jobs where people could live, work and shop in one location," Schultz said. "Real jobs, not restaurant jobs."
The development will have access to the Zim Smith walking trail, which is being extended by Saratoga County. Schultz has also asked the Capital District Transportation Authority to include a bus stop at the commercial park.
The timing for East Line Commons depends a lot on whether, and when, Advanced Micro Devices builds a $3.2 billion computer chip fabrication plant at the Luther Forest Technology Campus, which is just 2.5 miles away.
Schultz also expects to benefit from a roundabout that may be built at the corner of Route 67 and East Line Road, which would pave the way for other development. That could happen in 2010. Regardless of whether AMD builds the chip fab, Schultz said East Line Commons is in a desirable location because 25,000 cars pass the property daily. The land is already serviced by water and sewer lines.
"We're not trying to build a new market with new traffic," he said. "We're trying to build on existing infrastructure, which is a big key for stopping sprawl."
--
GlassWorks Village
Developer: Platform Realty Group
Location: Winding Brook Drive and Western Avenue, Guilderland
Size: 57 acres
Scope: 327 residential units, 180,000 square feet of retail and office space
Status: Rezoning request being reviewed by Guilderland town officials

Daniel O'Brien, president of Platform Realty Group, hopes to get town approval for the rezoning by this summer.
"We're in pretty good shape," he said.
But the process has really only just begun. Platform must also get permission from the state attorney general's office for its condominium offering plan. And it hasn't yet started marketing the carriage-styled homes, retail and office space.
The downturn in the residential real estate market is a concern, O'Brien said, but he believes selling a community where residents don't have to rely as much on a car to go shopping or to work will be an advantage.
GlassWorks Village will also be connected to the town library and the YMCA.
"If there's a falloff in the whole housing market, we think this is going to be much better received," O'Brien said.
Platform hasn't partnered with a builder yet on the project.
"We're just kind of in limbo right now," he said.
--
http://www.bizjournals.com/albany/st...355200^1625234



