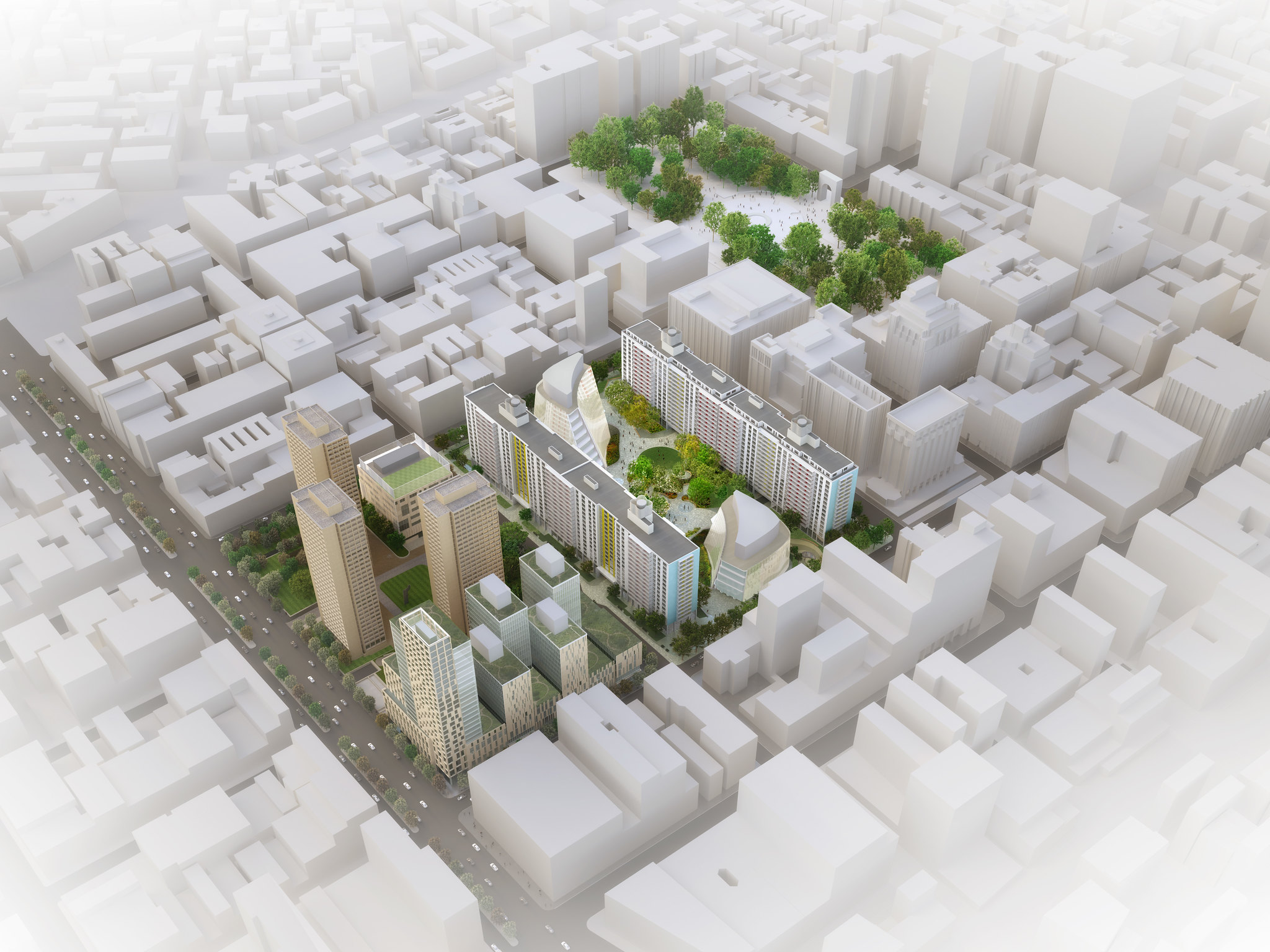 Posted Oct 31, 2016, 10:22 PM
Posted Oct 31, 2016, 10:22 PM
|
 |
NYC/NJ/Miami-Dade
|
|
Join Date: Jul 2013
Location: Riverview Estates Fairway (PA)
Posts: 45,815
|
|
 NEW YORK | 181 Mercer Street | 275 FT | 23 FLOORS
NEW YORK | 181 Mercer Street | 275 FT | 23 FLOORS
Project: 181 Mercer Street
 NYU Core Aerial Rendering July 24
NYU Core Aerial Rendering July 24 by Bedford Bowery, on Flickr
Quote:
A year ago, New York University shut down the Coles Sports Center, the aging, two-story gym at the corner of Bleecker and Mercer Streets in the Village. Now the school has filed plans for its replacement, a 23-story, mixed-use tower with classrooms, dorms, new athletic facilities, and community space at 181 Mercer Street.
The new building will reach 275 feet into the air and hold 587,943 square feet of community facility space. The plans call for a 556-seat theater in the cellar through fourth floors, a cafe, classrooms, rehearsal rooms, study lounges, and a library. A pool, gym, varsity practice rooms, an indoor track, and locker rooms will occupy the basement levels, and there will be a few more gym spaces on the fifth and sixth floors.
The development will split into towers at the seventh floor, where the dorms will begin.
NYU began demolishing Coles in August to make way for the project, which has sparked plenty of controversy among local activists and students. Most of the university’s varsity teams practiced in the building, and its demolition has pushed teams to practice at the smaller, newly constructed gym several blocks north at 404 Lafayette Street, or in spaces leased from other schools.
Davis Brody Bond and KieranTimberlake are handling the design. However, the university hasn’t released new renderings for the project since 2011.
The demolition of Coles is expected to continue through early 2017, and work on 181 Mercer is scheduled to finish in 2021.
|
========================
https://www.flickr.com/photos/local-...age/7638676016
NYY
|



