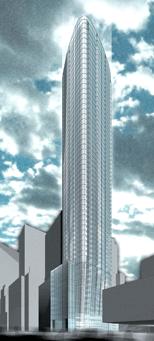 50 West Street
50 West Street
New York, New York
Client: 50 West Street Equities
Architect: Murphy/Jahn Architects
Located at 50 West Street between Joseph P. Ward and Rector Streets in lower Manhattan, this new 69-story, 700 foot tall tower is expected to contain approximately 542,000 sf. The building will provide 349 residential units, 143 hospitality guest rooms, 2 floors of parking and lobby amenity areas. The building is expected to have 10 foot floor-to-floor heights and floor plates of approximately 7,500 sf.
http://www.de-simone.com/projects/re...al/50west.html



