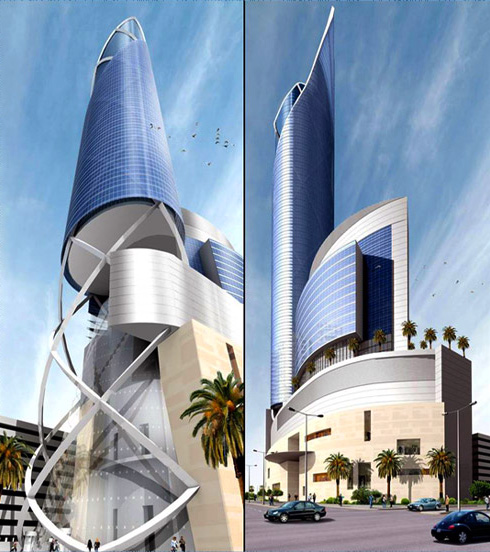News from Skyscrapernews.com:
Turning Kuwaiti Super Tall Is Go
Published on 2008-03-03 by Skyscrapernews.com
Construction is underway on a new skyscraper in the heart of Kuwait City overlooking the Persian Gulf by developer, the Al Dar National Real Estate Co.
Designed by architects Norr Limited, Square Capital Tower will stand at a height 351 metres and will cover a plot of 6,400 square metres, the largest land allocation to a private sector within the city centre to date.
The tower will form part of a larger multi use complex and is designed not only to house offices but to serve as a unique piece of art which will draw visitors to the project.
Rising from a clear glass podium, white supports are visible as a kind of helix playing on the twisting shapes found throughout the exterior. The tower is a simple cylindrical affair clad in blue glass until it reaches its peak where the internal part of the tower cuts off at an angle and the outer blue glass extends upwards and resembles an ink pens nib. Workers in the offices will be able to enjoy uninterupted coastal views as they slave away.
Includes in the project is a five storey retail and entertainments centre which is white concrete and forms part of the podium, here the public will be able to enjoy restaurants, cafes, modern entertainment venues such as cinemas and of course shop to there hearts content.
On top of this part of the podium a 14 storey luxury hotel will be erected, its facades will use the white concrete of the podium and the blue glass of the tower which ties the project together nicely. The hotel which will be run by Refads hotels and resorts co will house 203 rooms and suites as well as 30 luxury hotel apartments of various sizes.
Patrons of the hotel can look forward to the usual luxuries such as 24 hour service, gymnasium and all the other stuff that you don't get when you stay at home.
Although construction on the site has begun its progress doesn’t appear to be moving at any sort of speed so when workers will be able to get to their new shiny desks is unsure.
new render:
 http://www.skyscrapernews.com/news.php?ref=1400
http://www.skyscrapernews.com/news.php?ref=1400


