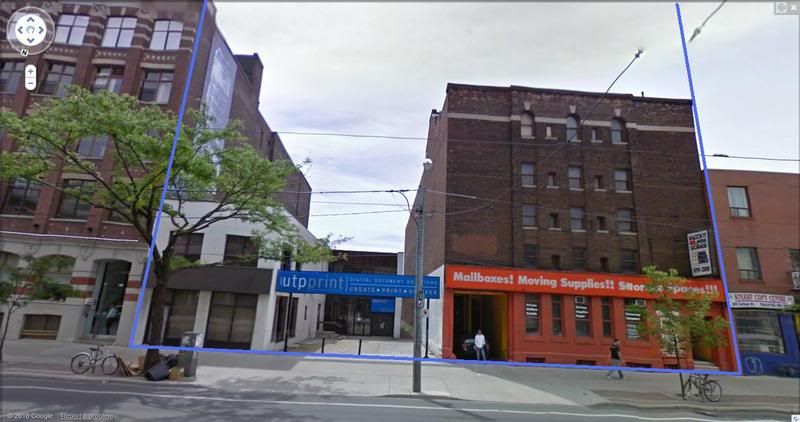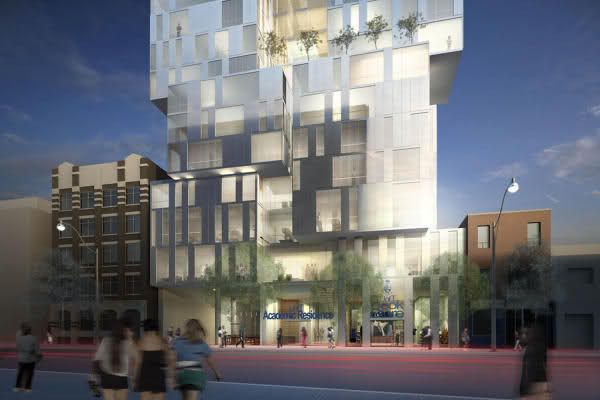Universities team up with private sector to solve student housing woes
University of Toronto looks beyond its own coffers to make $120-million residence a reality
http://www.theglobeandmail.com/news/...rticle1639064/
The University of Toronto plans to build a condo-style residence with funding from a private equity firm.
(Diamond and Schmitt Architects)
David Lehberg, president and CEO of Knightstone Capital Management.
If the deal to fund a residence for the University of Toronto goes
through, Knightstone would collect payment from the students,
and pay the university a cut as rent. Sarah Dea/The Globe and Mail
Steve Ladurantaye
Real Estate Reporter — From Wednesday's Globe and Mail
Published on Wednesday, Jul. 14, 2010 3:00AM EDT
Last updated on Wednesday, Jul. 14, 2010 4:29PM EDT
Canadian universities are turning to the private sector to solve their campus housing problems.
They are looking at adopting an American trend that has seen dozens of schools partner with private equity firms to construct condominium-style buildings that fill the need for student living and also provide investors with the types of returns generally associated with apartment complexes.
The University of Toronto has quietly set a plan in motion that would see a new 30- to 40-storey residence built next to its downtown campus and funded by a private equity firm, which would make it the first university in Canada to erect a large tower offsite with private money.
Knightstone Capital Management Inc. has agreed to finance and build the residence, at an estimated cost of $120-million. The Toronto-based company plans to raise money from private investors, such as pension plans and private equity funds, to complete the tower.
Universities have expanded dramatically in the last decade, but haven’t been able to keep pace with residence space because funding is usually directed toward new laboratories, classrooms and research. Typically, new residences have been paid for by additional student fees.
Simon Fraser University in British Columbia is among the schools seeking private investors for public residences. Trent University in Peterborough, Ont., has floated the idea of building a private residence on campus property for several years, but has faced stiff student opposition.
More than 75,000 students attend the University of Toronto’s three campuses, but the school can only provide housing for 7,400. That leaves much-coveted international students scouring a new city for accommodations, posing a challenge for recruiters...
...The U of T tower – which has yet to win approval from city hall but whose owners would like to start construction in the spring – would be just east of Spadina Avenue on College Street. It must overcome several obstacles, however, with the city needing to overturn height and density restrictions before construction can proceed.
The university owns half of the site, Knightstone owns the other. Knightstone would collect payment from the students, and pay the university a cut as rent. There would be rooms for up to 1,400 students, and units would cost the same as those currently offered several blocks away at the university’s 1,050-room Chestnut Residence, which is about $10,000 per school year for a single room.
Managers would also offer residence spots in the building’s two- or four-bedroom units to students from Ryerson University and York University...
_ ________________ _ ________________ _ _________________ _ ________________ _ ________________
Current Site
 Rendering
Rendering

___________________________
(images courtesy of Elkhanen on skyscrapercity.com)



