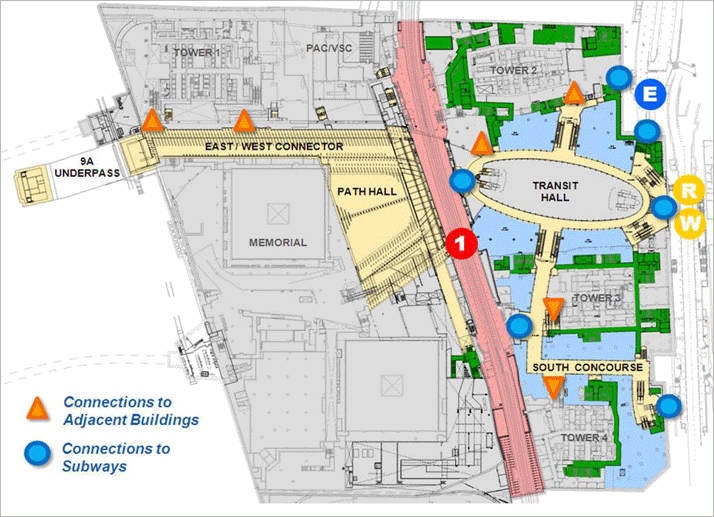Correct. The Dey St passageway crosses below the R station. Currently, a very small portion of it is open allowing passengers to cross under the tracks from the uptown platform to the downtown platform, which was previously closed as it lies West of Church St and has no street access. There's a white temporary wall blocking off access to the rest of the corridor / transit hub. There is a bank of cameras pointing at the temporary wall, so you can tell there will be turnstiles installed there. There is also an elevator to the uptown platform.
The downtown platform will open directly to the transit hub's main hall if I'm not mistaken.
The 1 Train passes through the middle of the WTC complex, just to the East of the PATH Terminal. I believe there will be multiple direct access points from the Westfield WTC Mall and the 1 train along the platform (allowing easy access from the North (1/2 WTC) and the South (4 WTC)).
I'll see if I can dig up a schematic, I know I've seen one floating around before.
Edit: Found one:




