 Posted Jan 15, 2013, 11:08 PM
Posted Jan 15, 2013, 11:08 PM
|
 |
Registered User
|
|
Join Date: Aug 2002
Location: Toronto
Posts: 52,200
|
|
|
The Genius of Traditional Buildings
The Genius of Traditional Buildings
Jan 9th, 2013
By Graeme Sharpe
Read More: http://www.urbanindy.com/2013/01/09/...nal-buildings/
Quote:
Have you ever been to a old downtown and marveled at the historic buildings? Have you ever wondered how they could create such beautiful buildings on such small budgets, compared to the placeless architecture we are told is barely affordable today? The truth is that those multi-story, mixed-use buildings lining the street were built by a different culture. We are a different people now, and we demand different things from our built environment.
1. Leverage small investments
The typical traditional urban building is between 20 to 40 feet wide, and between 60 to 200 feet deep. This small width was a product of structural engineering limitations. A traditional building with masonry walls and wooden floors could not span further without significant cost increases, and tax policies often charged by street frontage instead of square footage. The result was small frontages and deep buildings.
The overall effect of a traditional streetscape is like walking through a well-curated art exhibit, where people can admire the buildings or the products in the glass storefronts. The density of different buildings and stores satisfies the pedestrian’s need for visual interest. It is a key part of what we call “walkability”.
.....
2. Share with your neighbors
The party wall style of building, where adjacent buildings used the same structural wall to support their floors, was a very important money saving technique in traditional buildings. From the dawn of human civilization we have been building cities by slowly adding onto the existing structures. However, new construction codes that strictly regulate fire safety have eliminated this technique, and for all intents and purposes party walls are no longer in common use. Every building is now an independent structure.
.....
3. Build up, not out
Traditional buildings, and traditional streetscapes by extension, never happened overnight. They evolved over time, as each small plot was filled in and then raised upwards. The neat thing about masonry walls is that they can support an incredible amount of weight if they are braced at each floor level, so adding a new floor on top was usually a simple process. This gave owners the ability to start small and incrementally expand their property as needed.
.....
Lessons to Learn
As you can see, traditional building developers used their limitations as advantages, making the most out of known technology and social behavior. It is up to us to figure out how to apply these concepts to our modern urban areas. But the key lessons here are to create a development environment where buildings can start small, expand gradually, and create mutually beneficial relationships with their neighbors.
.....
|
Graeme Street (Pittsburgh, PA)
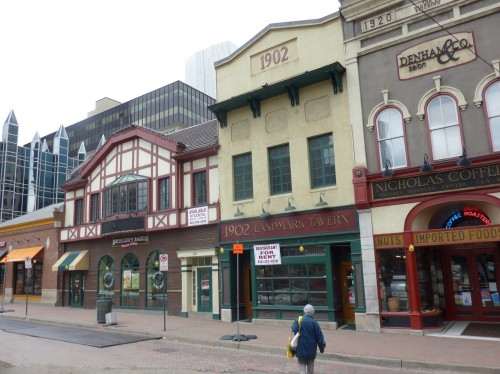 Buildings along Washington Street in Downtown Indianapolis
Buildings along Washington Street in Downtown Indianapolis
 Traditional Buildings start small (Indianapolis, IN)
Traditional Buildings start small (Indianapolis, IN)
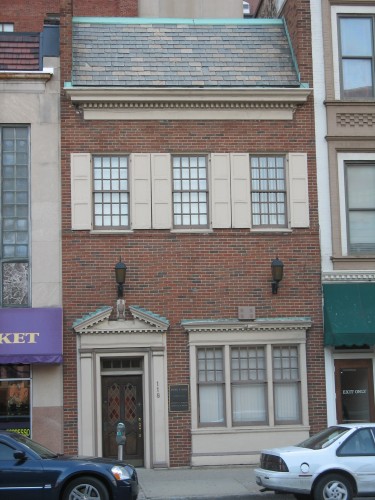 A plain street can be more important to people than a capitol building (Derby, UK)
A plain street can be more important to people than a capitol building (Derby, UK)
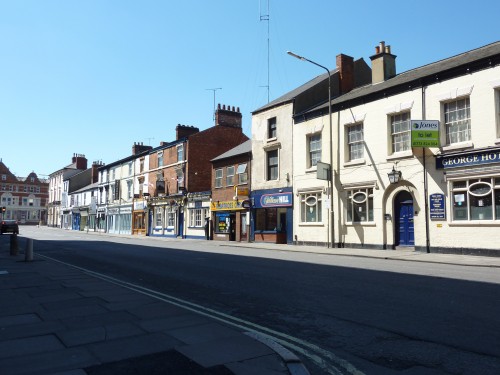 Street versus Alley materials, but it blends well (Indianapolis, IN)
Street versus Alley materials, but it blends well (Indianapolis, IN)
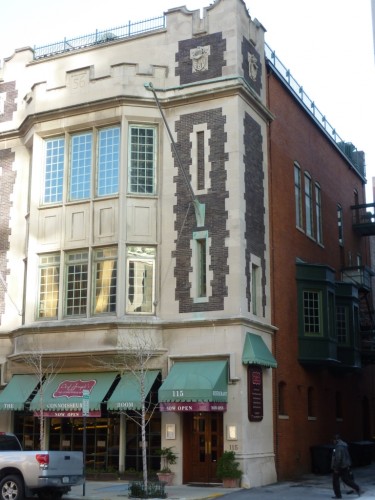 Party Wall vs Fire Wall
Party Wall vs Fire Wall
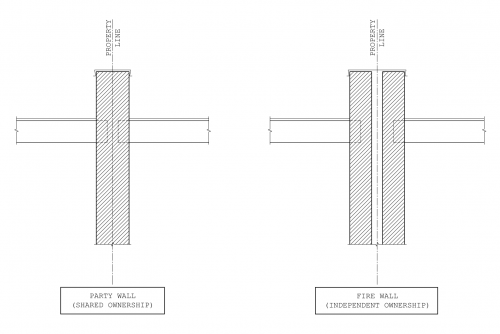 The modern method of placemaking (Columbus, IN)
The modern method of placemaking (Columbus, IN)
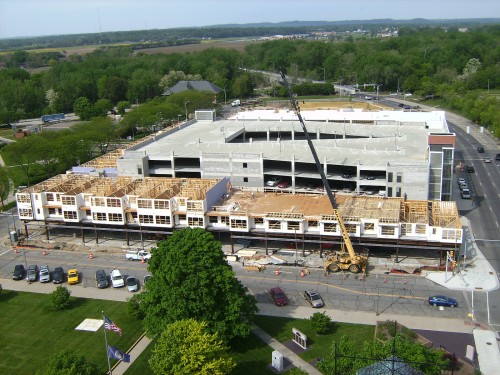 Blasphemy
Blasphemy
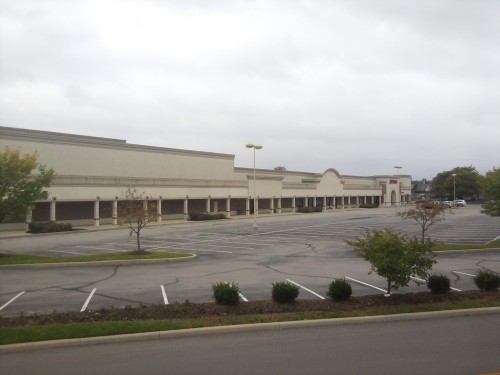
__________________
ASDFGHJK
|



