 Posted Dec 17, 2008, 5:45 AM
Posted Dec 17, 2008, 5:45 AM
|
|
BANNED
|
|
Join Date: Jun 2005
Location: lodged against an abutment
Posts: 7,556
|
|
(UQAM means U of Quebec @ Montreal in case you didn't know)
Quote:
UQAM’s Campus / Tétreault Parent Languedoc & Saia Barbarese Topouzanov
Architects: Tétreault Parent Languedoc & Saia Barbarese Topouzanov
Location: Montreal, Canada
Project year: 1992-2006
Architect Team: Michel Languedoc (project architect), Mario Saia (director of design). Team members: Dino Barbarese, Vladimir Topouzanov, Trong Tuan Nguyen, Sylvain Bastien, Michel Beauchemin, Richard Beaudoin, Nicolas Bokobza, Patrick De Barros, Suzanne Essiambre, Naomi Frangos, Cathy Gagnon, David Griffin, Vivian Irschick, Laurence Kerr, Jean-Louis Léger, Pascal Lessard, Julie Marchand, Yvan Marion, Nadia Meratla. Marie-Eve Méthot, Annie Morrissette, Marc Pape, Louis-Guillaume Paquet, Marianne Potvin, Steve Proulx, Pascal Roffi, Véronique Roy, Annie-Claude Sauvé, Yvon Théoret, Sam Yip
Landscape: Claude Cormier architectes paysagistes inc.
General Contractor: Hervé Pomerleau inc.
Site Area: 5,000 sqm
Constructed Area: 63,215 sqm
Photographs: Marc Cramer, Nathalie St-Pierre, Ivanoh Demers, Michel Brunelle, Jean-François Vézina, Claude Duchaîne, Andrew Dobrowolskyj
|
http://www.archdaily.com/9986/uqams-...se-topouzanov/
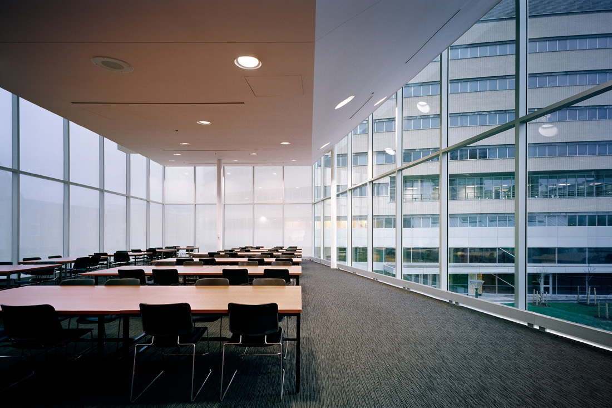
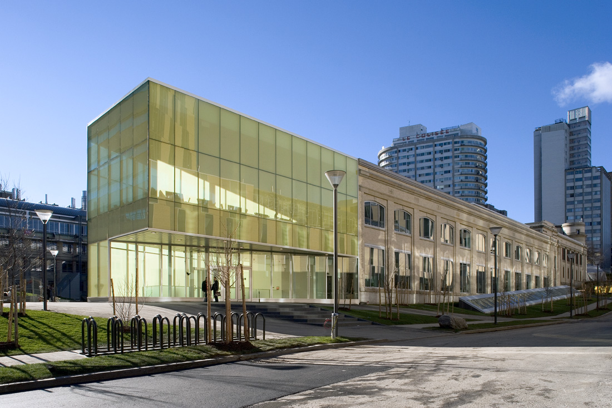
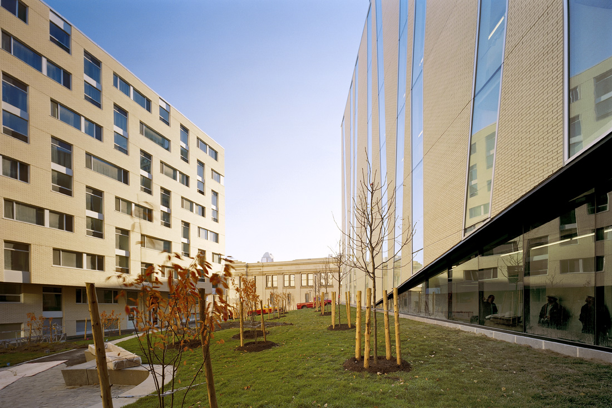
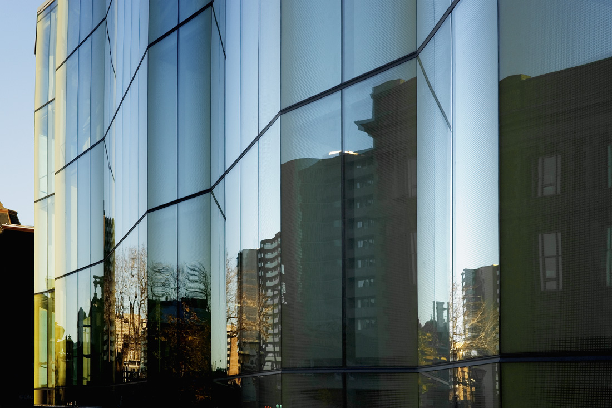
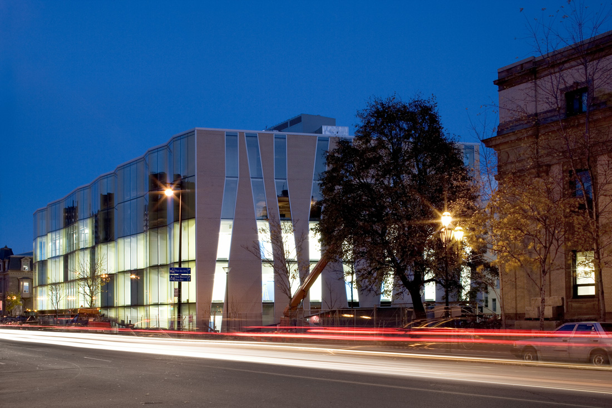
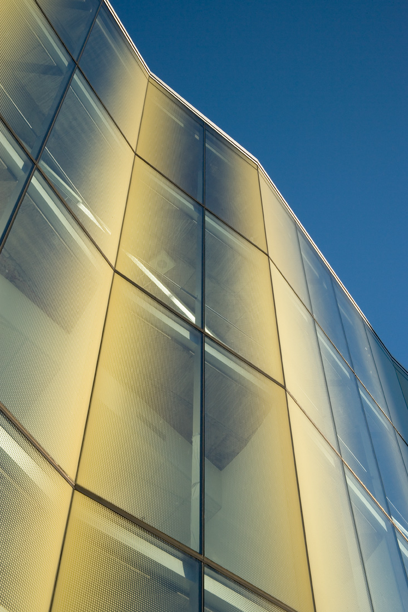
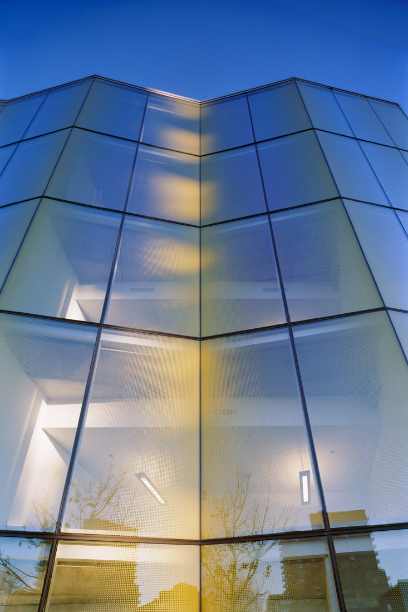
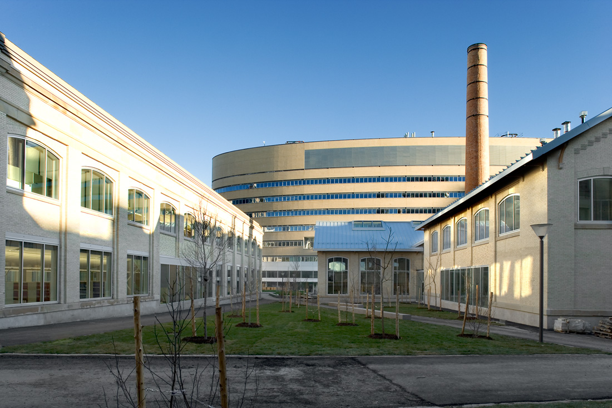
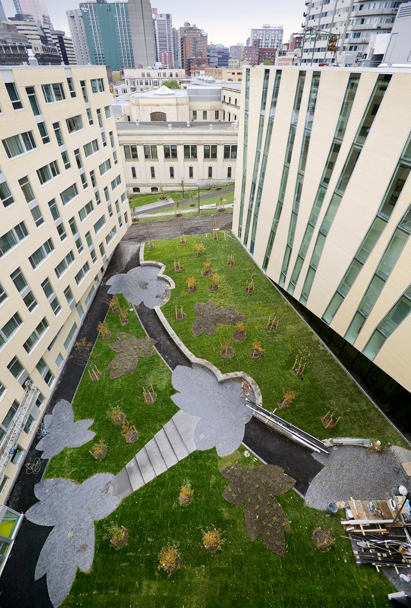
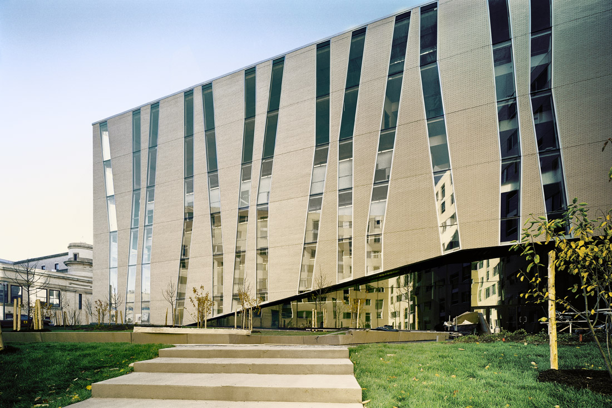
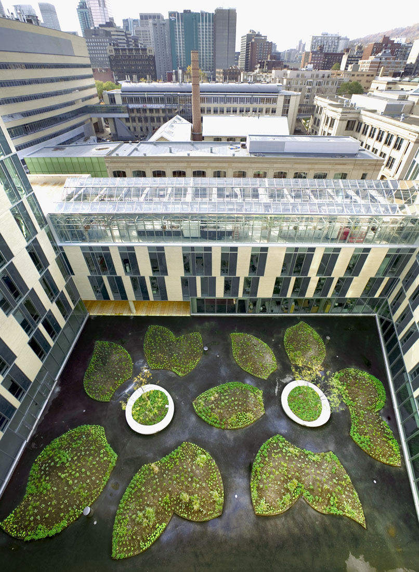
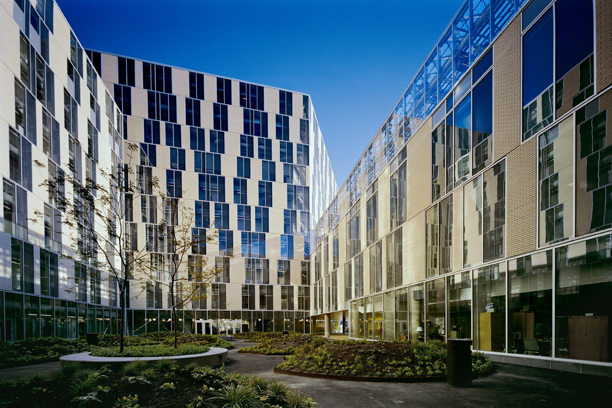
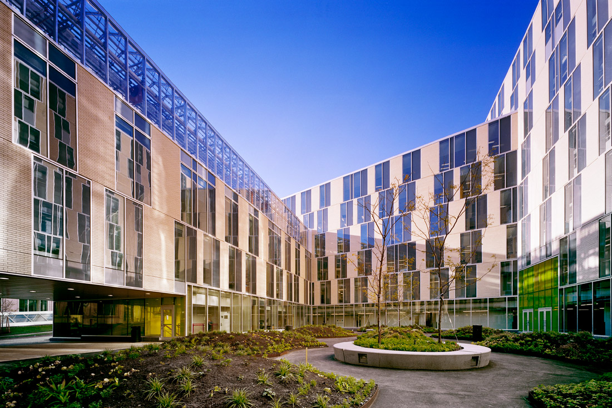
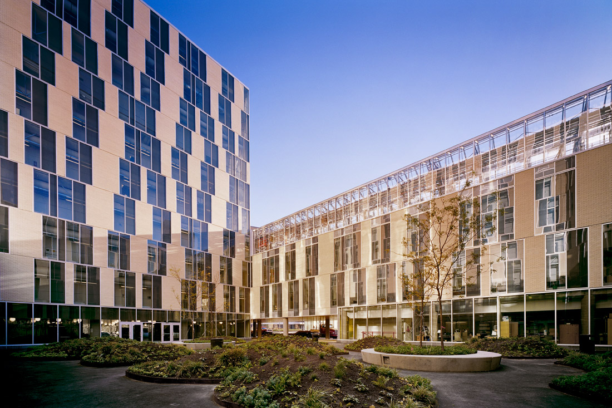
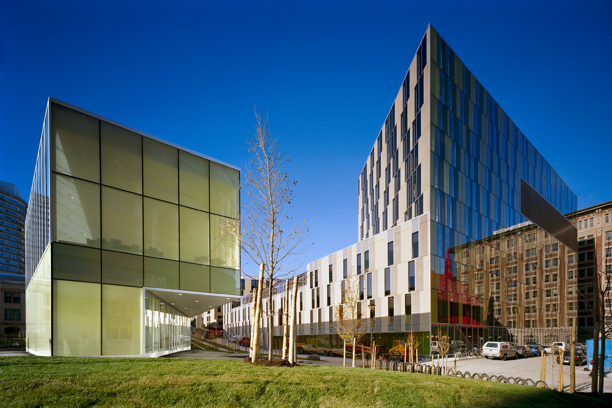

|



