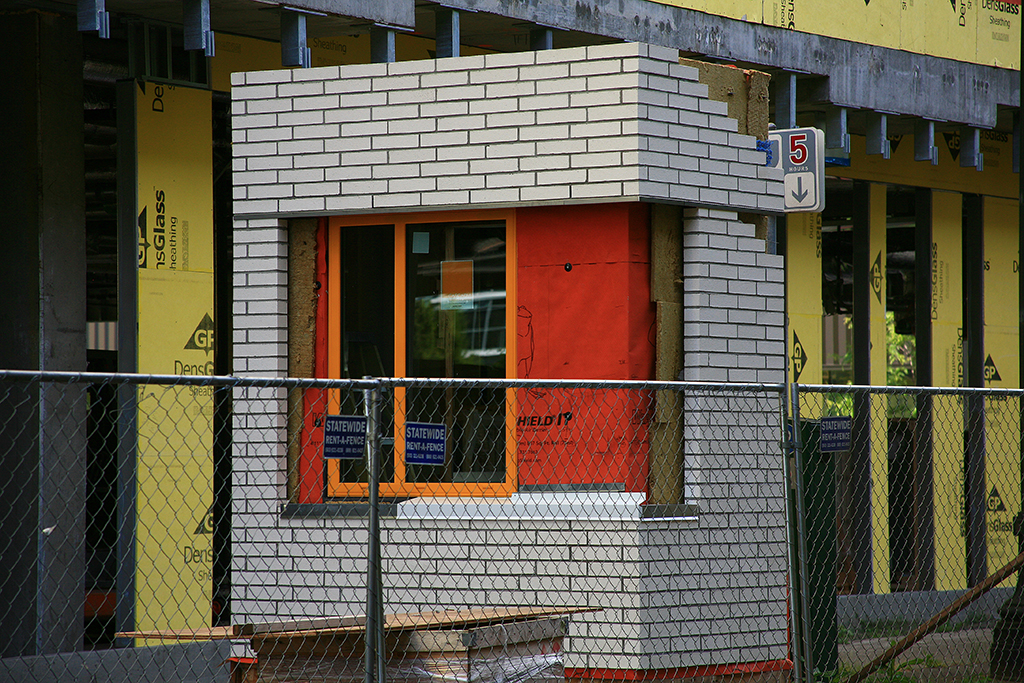Quote:
Originally Posted by philopdx

And here is a close-up of the cladding:
 |
Wow, white brick + flashing + wood-framed windows. Very nice - you don't see wood framed windows in midrise projects very often.
...or is that wood? I guess it could be stained vinyl or something. Anyone know for sure?



