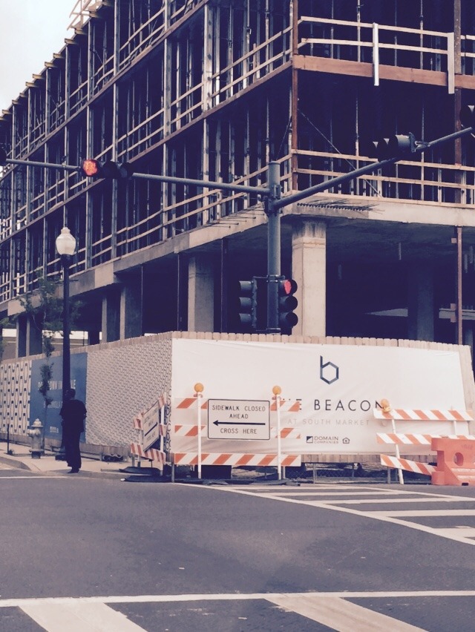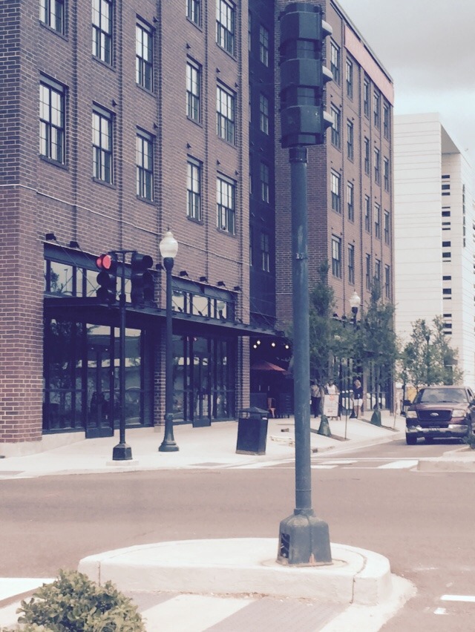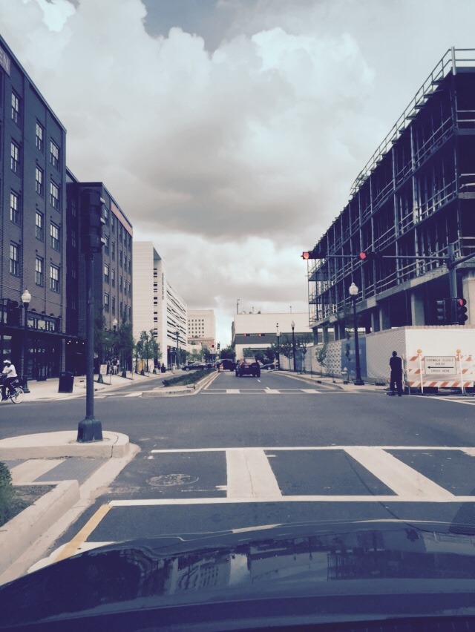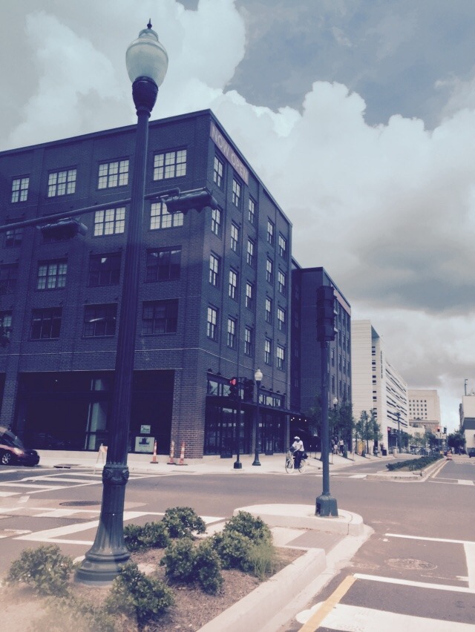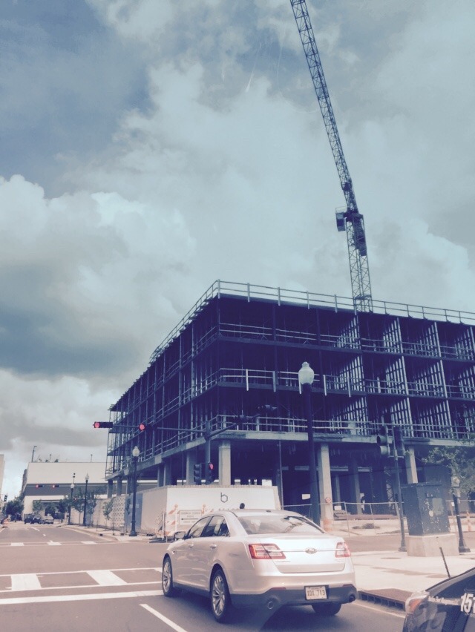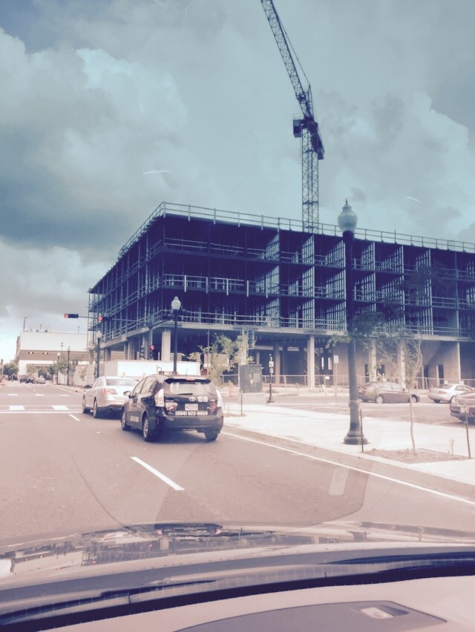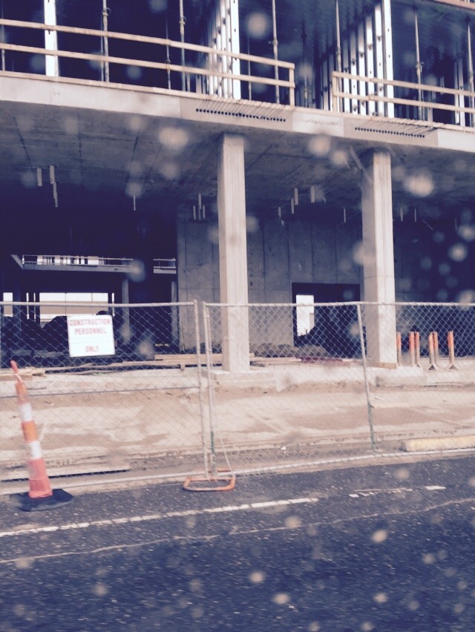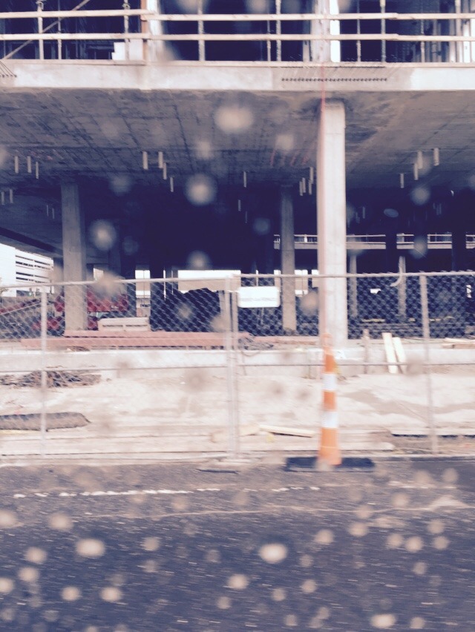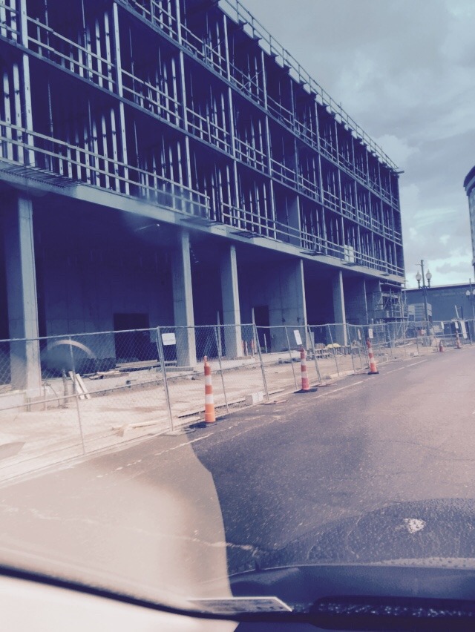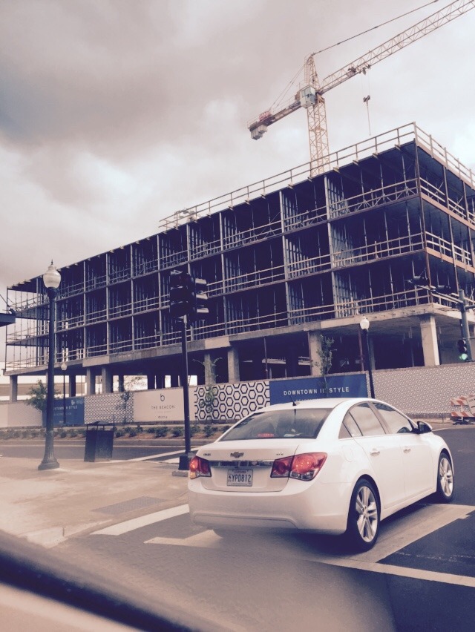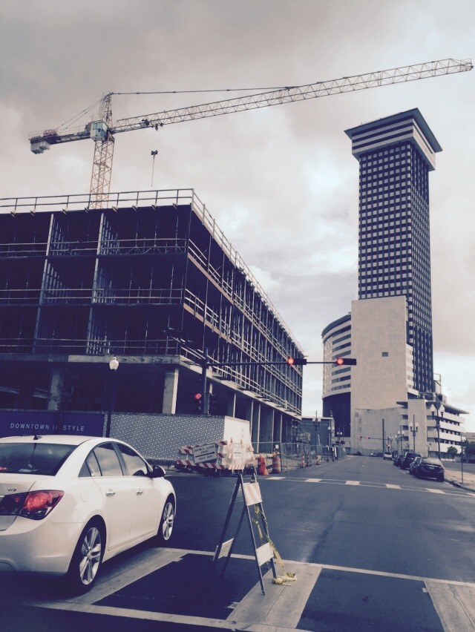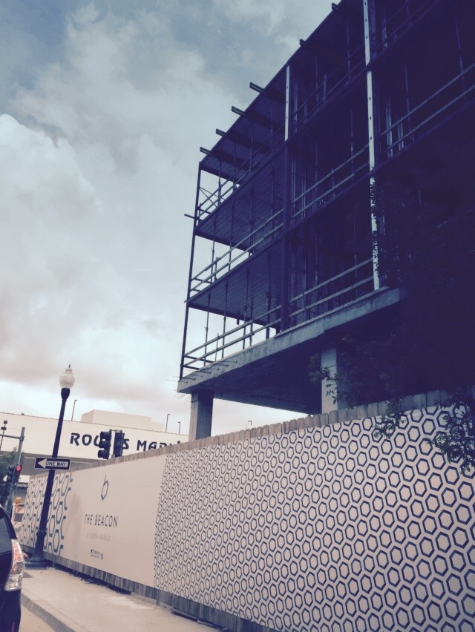Quote:
Originally Posted by jimbo7890

You guys are great, love this site.
Both the Poydras and St Charles sites are prime real estate and VERY ugly buildings, but I assume that AT&T has greater priorities than relocating and re-engineering already installed equipment.
|
Yes and I was told that if ever there was a nuclear bomb you want to be in that building on Poydras. Apparently it can sustain itself for quite a long time.
As for Freret building the total square footage is about 10,000 but its split into two buildings. What makes you think a grocery would be going in there?
Heres a look at 808 Royal Street (location of the collapsed building in French Quarter)
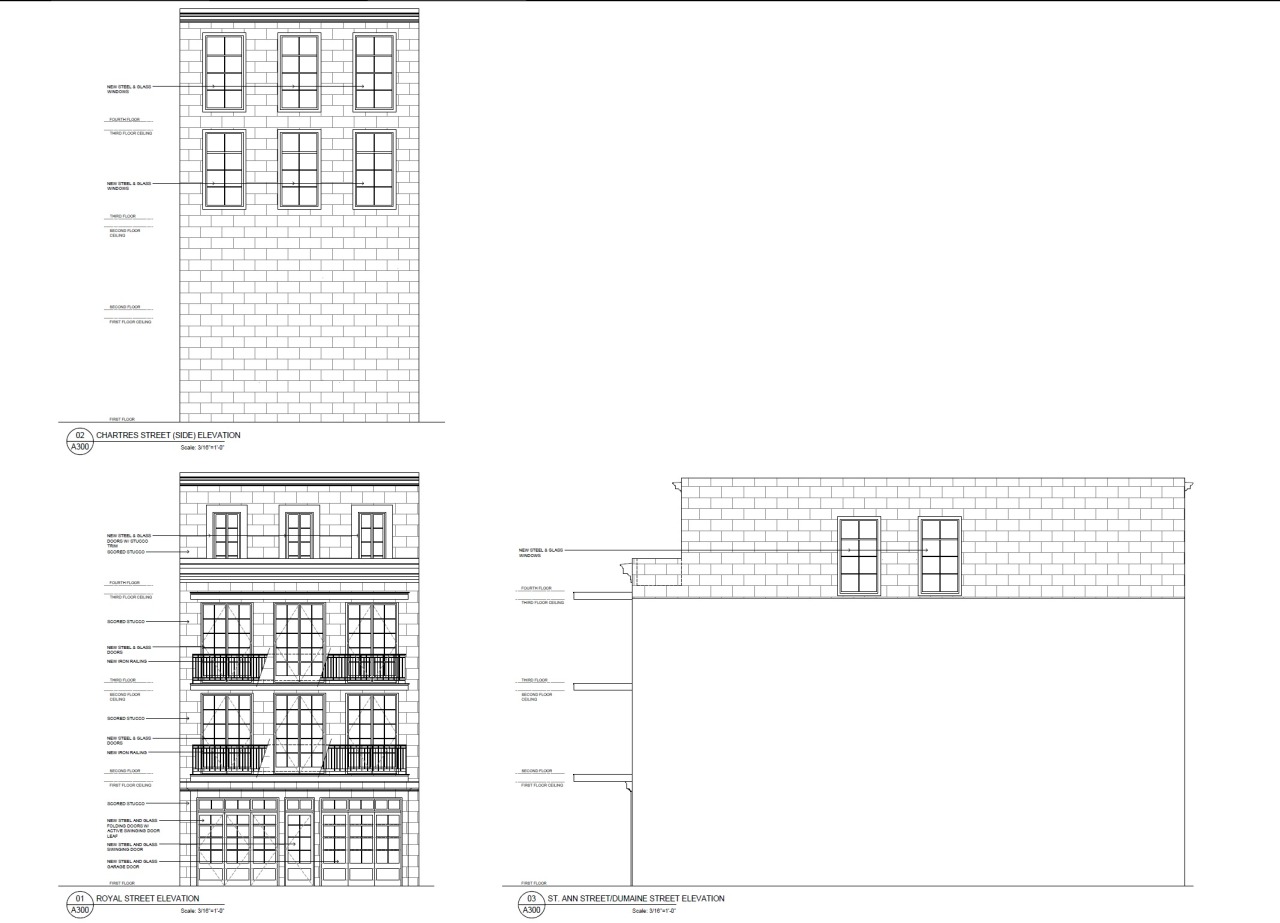
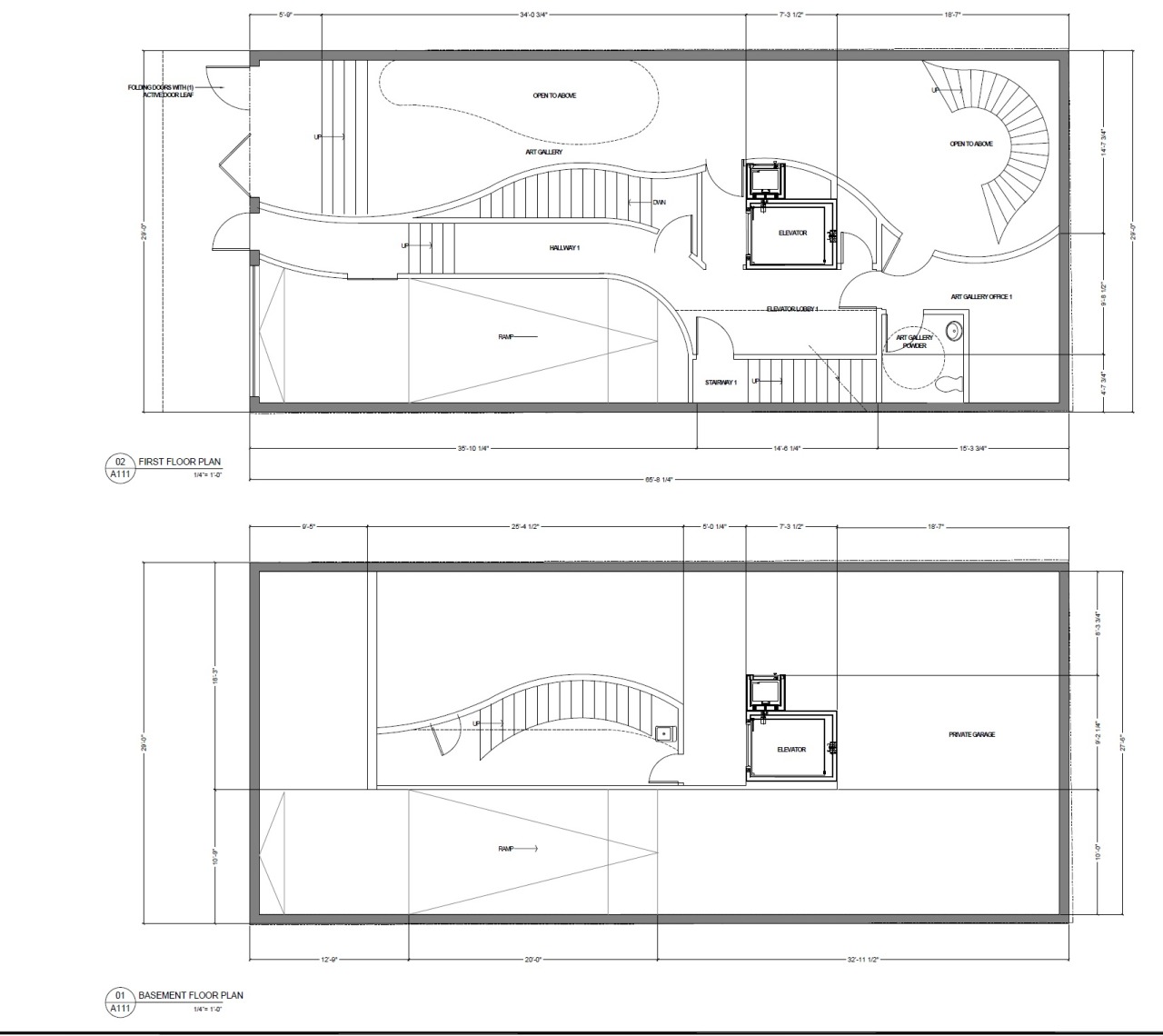
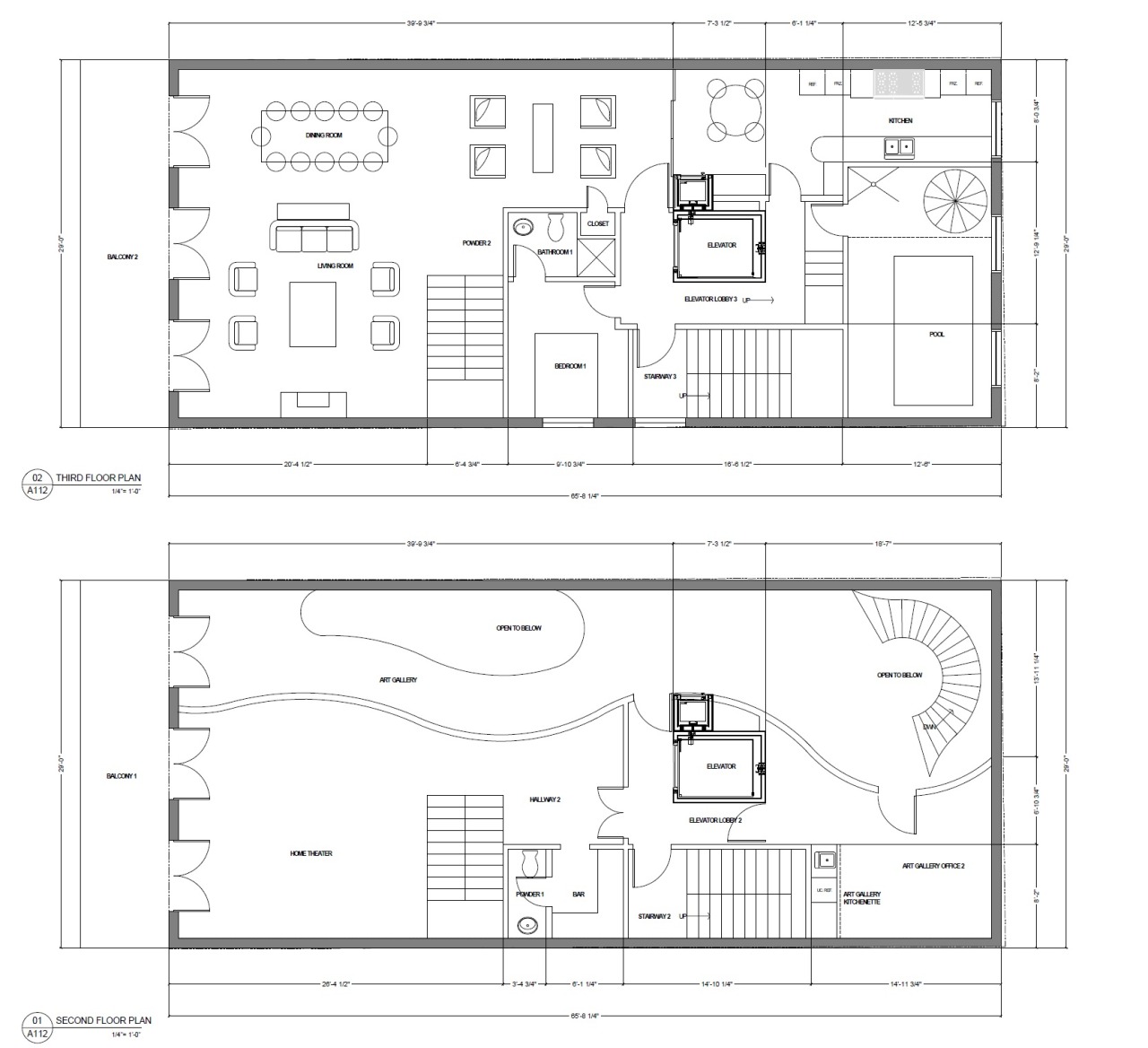
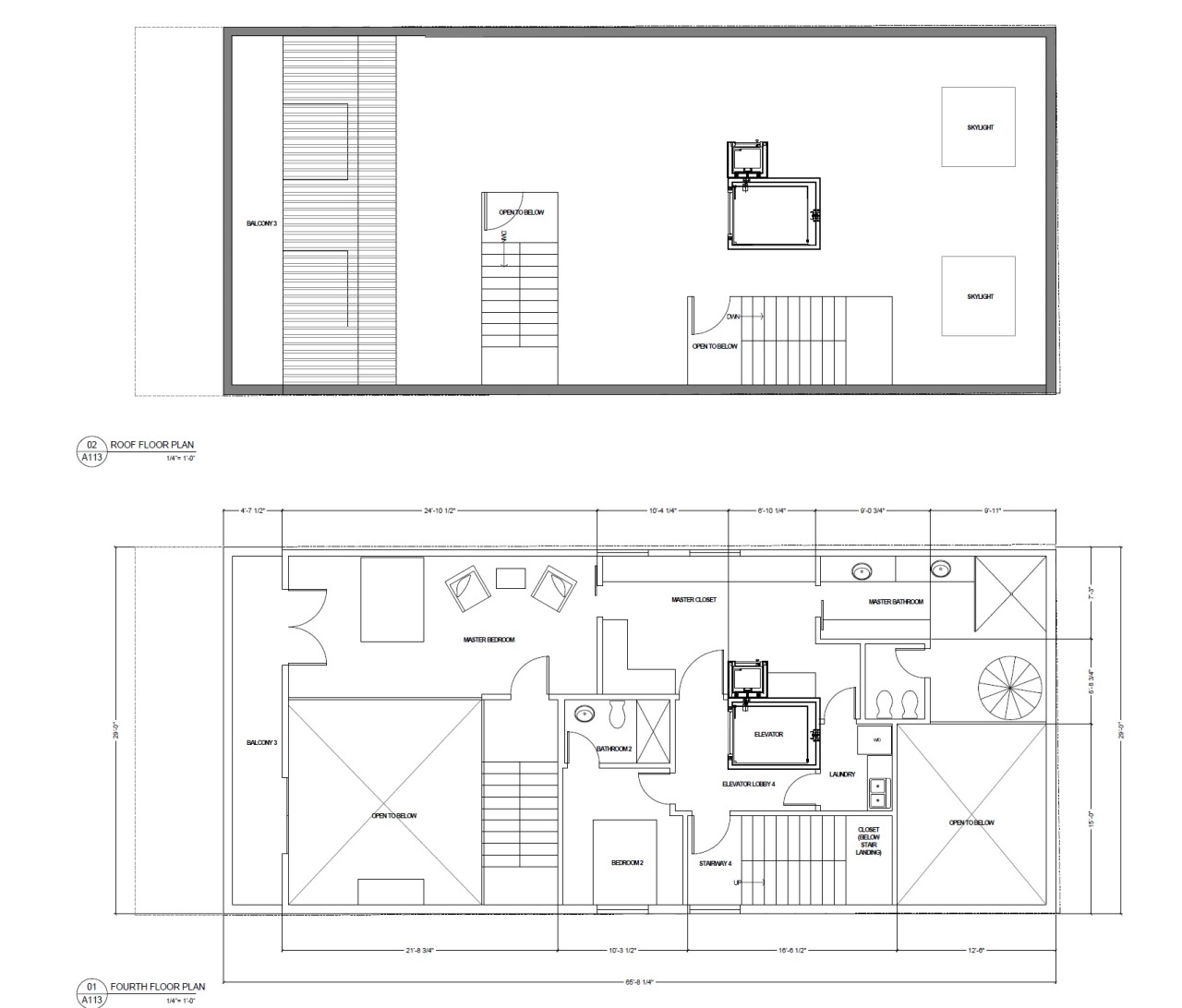
Wax Museum Condos
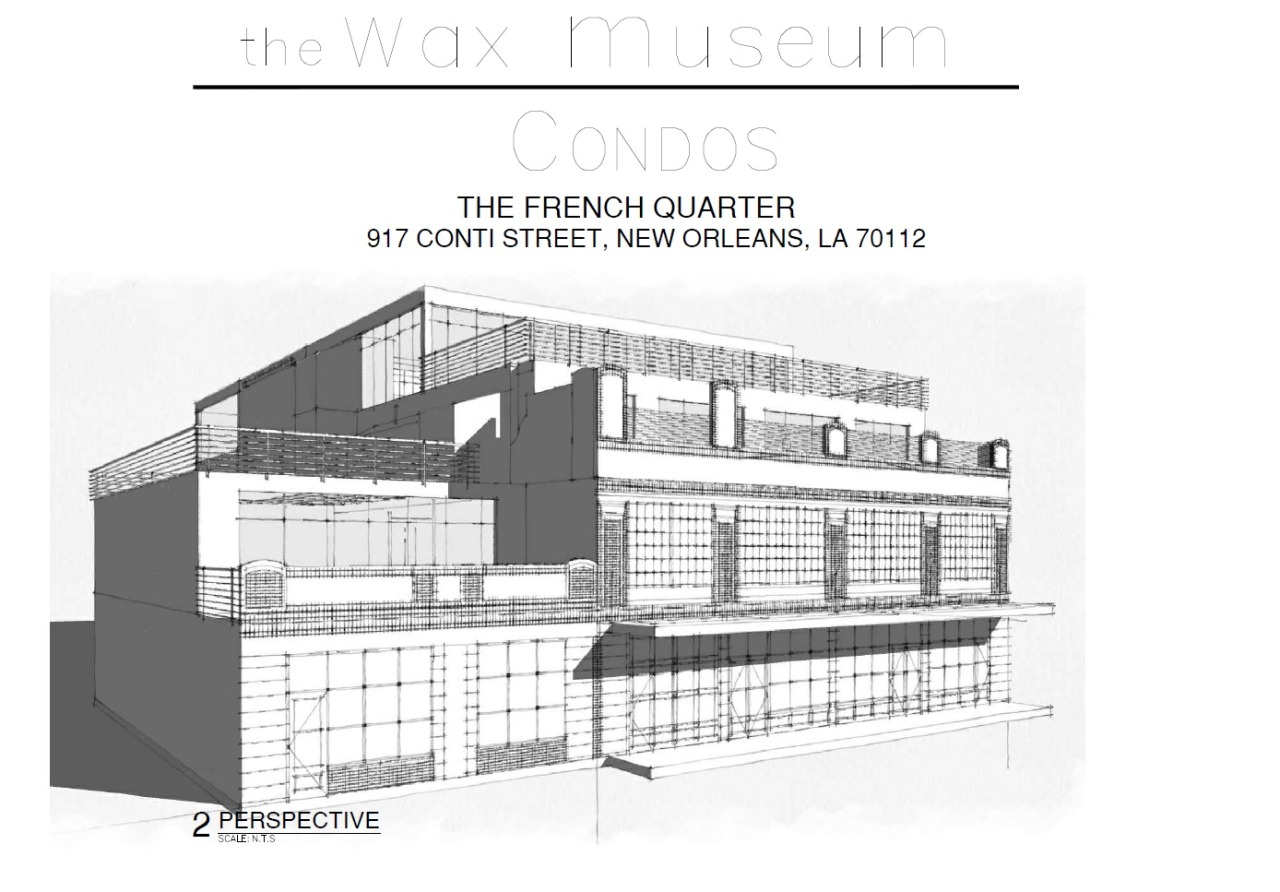
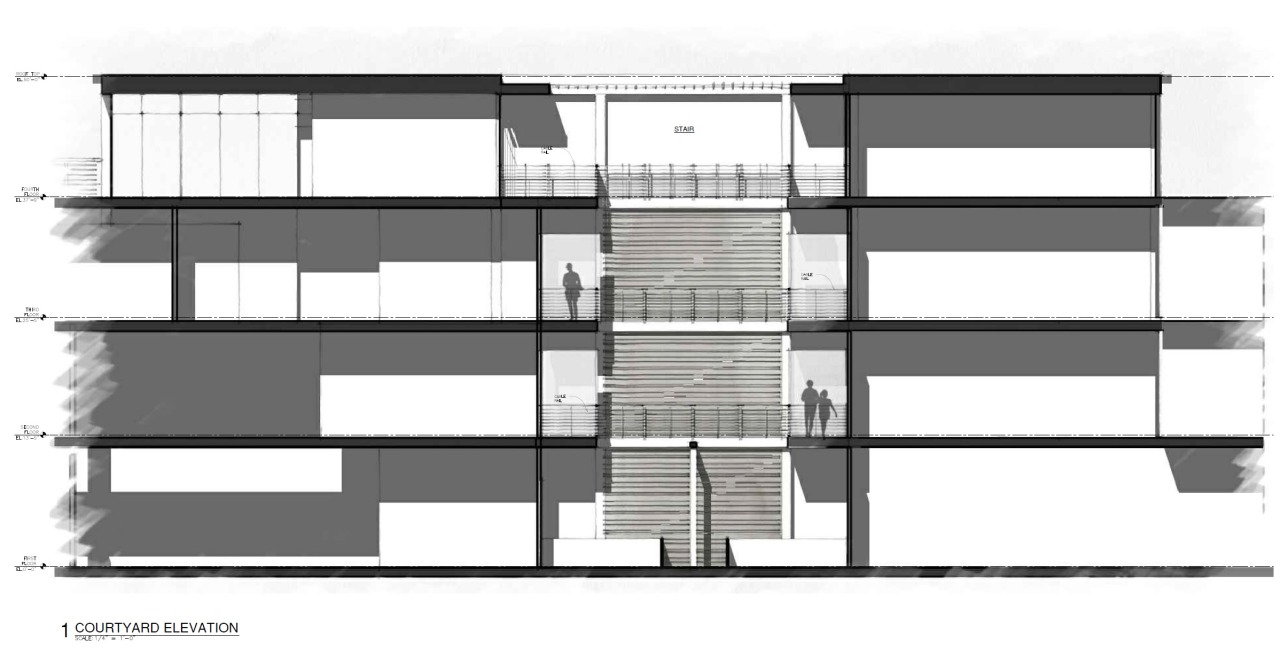
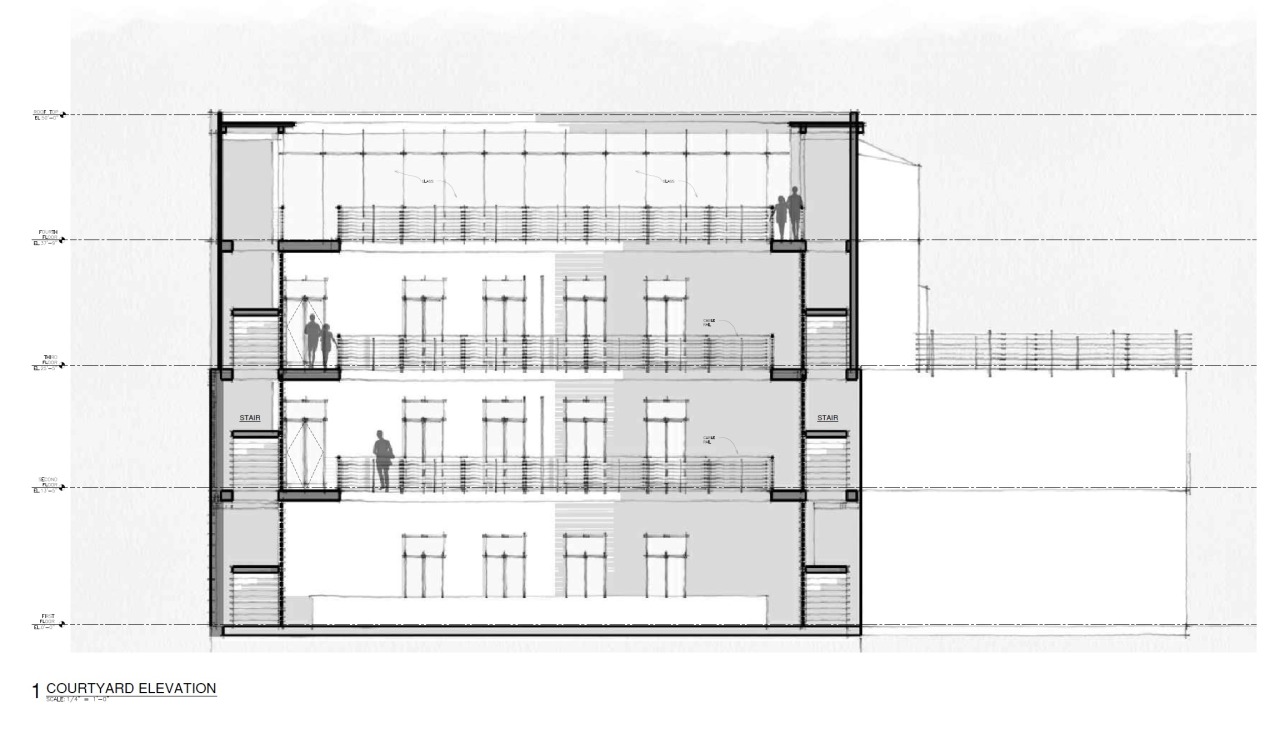
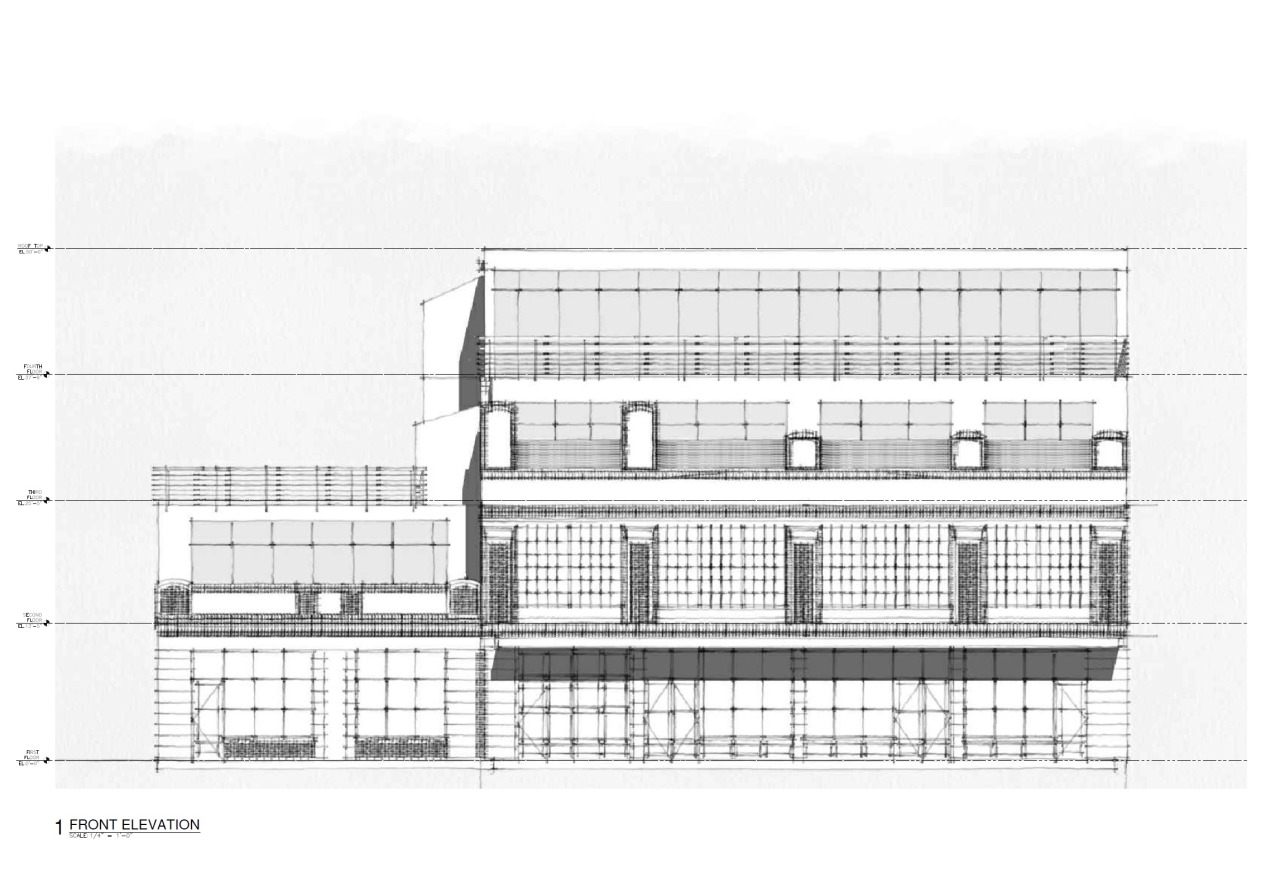
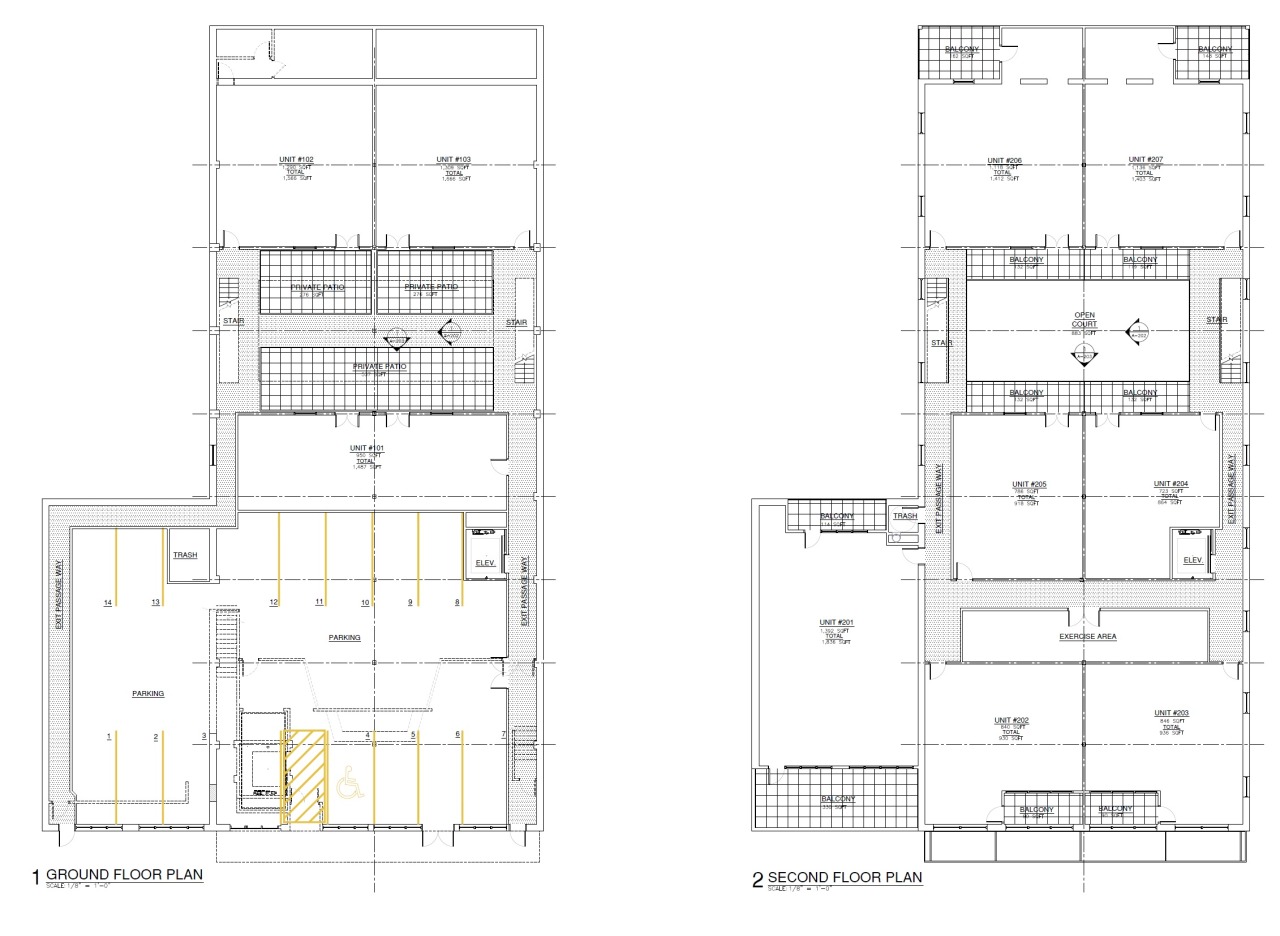
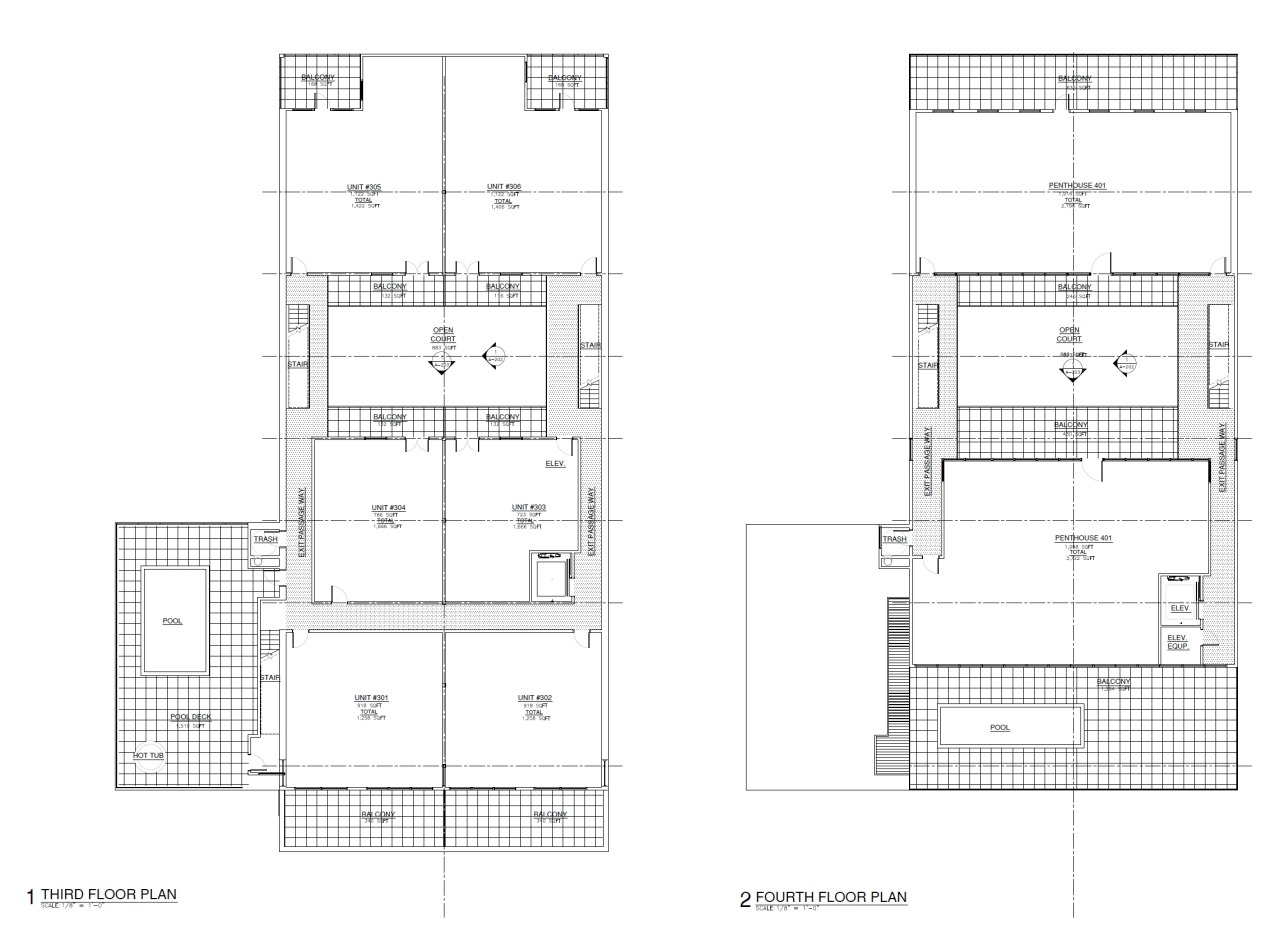 917-923 Conti St·Variance
917-923 Conti St·Variance · Project #BZA127-15 ·Ref Code: MTFDPV
Download (10)
Print Summary
Add to Watch List
progress
Type:
Variance
Applicant:
Hank Smith
Status:
Notify Journal of Record
Date Filed:
6/1/2015 5:00:27 PM
Closed:
No
Description
Request Citation: This request is for a variance from the provisions of Article 8, Section 8.2.7 (Table 8.A) of the Comprehensive Zoning Ordinance. Request: This request is to permit the conversion of a museum into eighteen (18) dwelling units with insufficient minimum lot area per dwelling unit. Requested Waiver: Section 8.2.7 (Table 8A) – Minimum Lot Area per Dwelling Unit Required: 16,200 sq. ft. Provided: 12,055 sq. ft. Waiver: 4,145 sq. ft.
Compass Point Reception Facility and Offices:
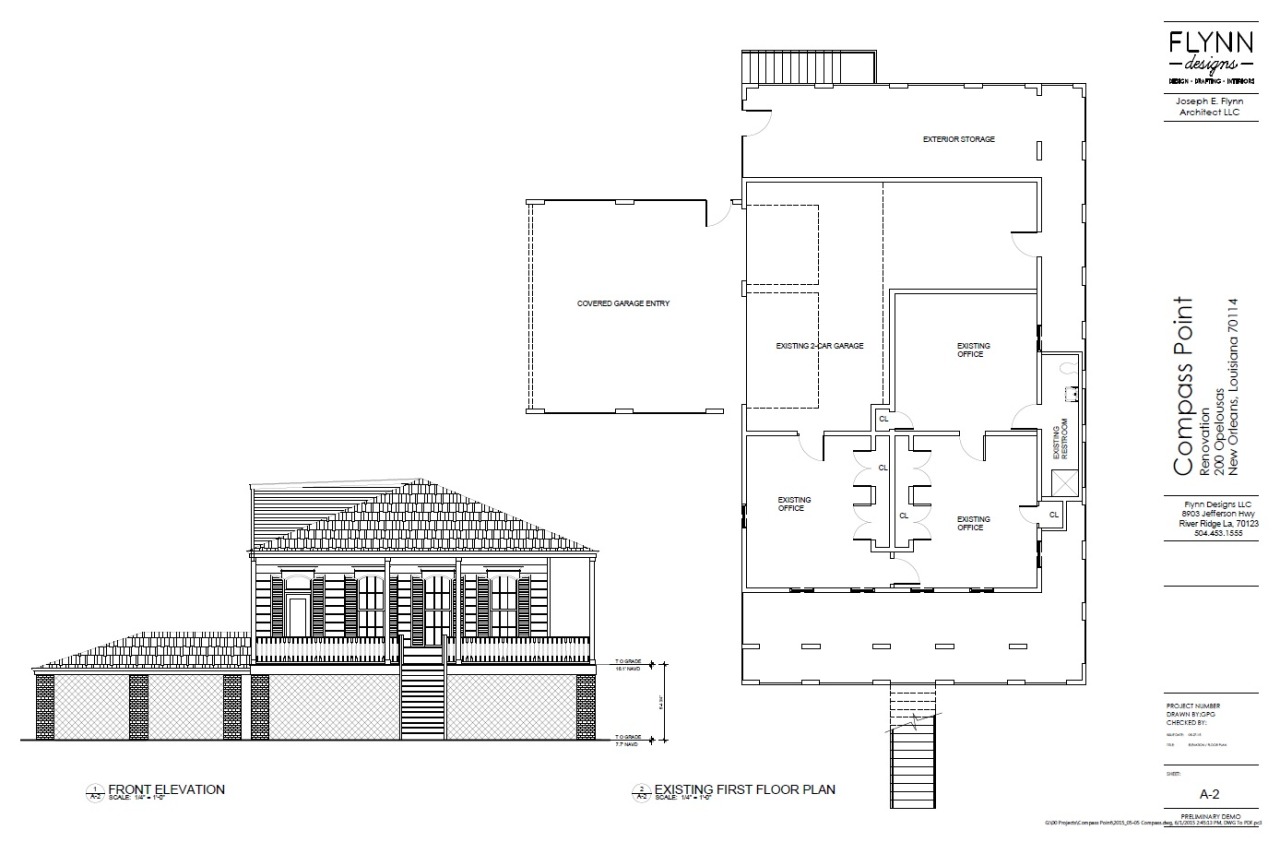
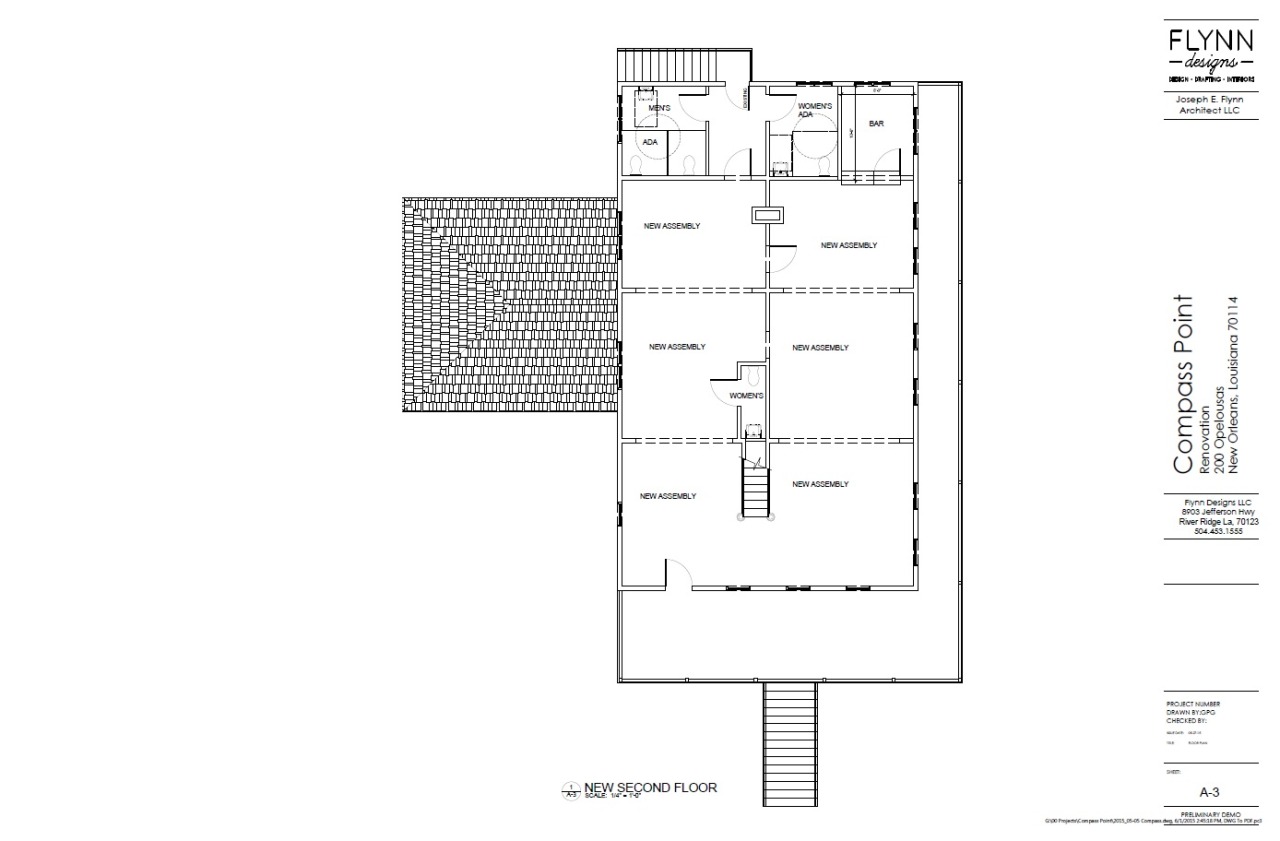
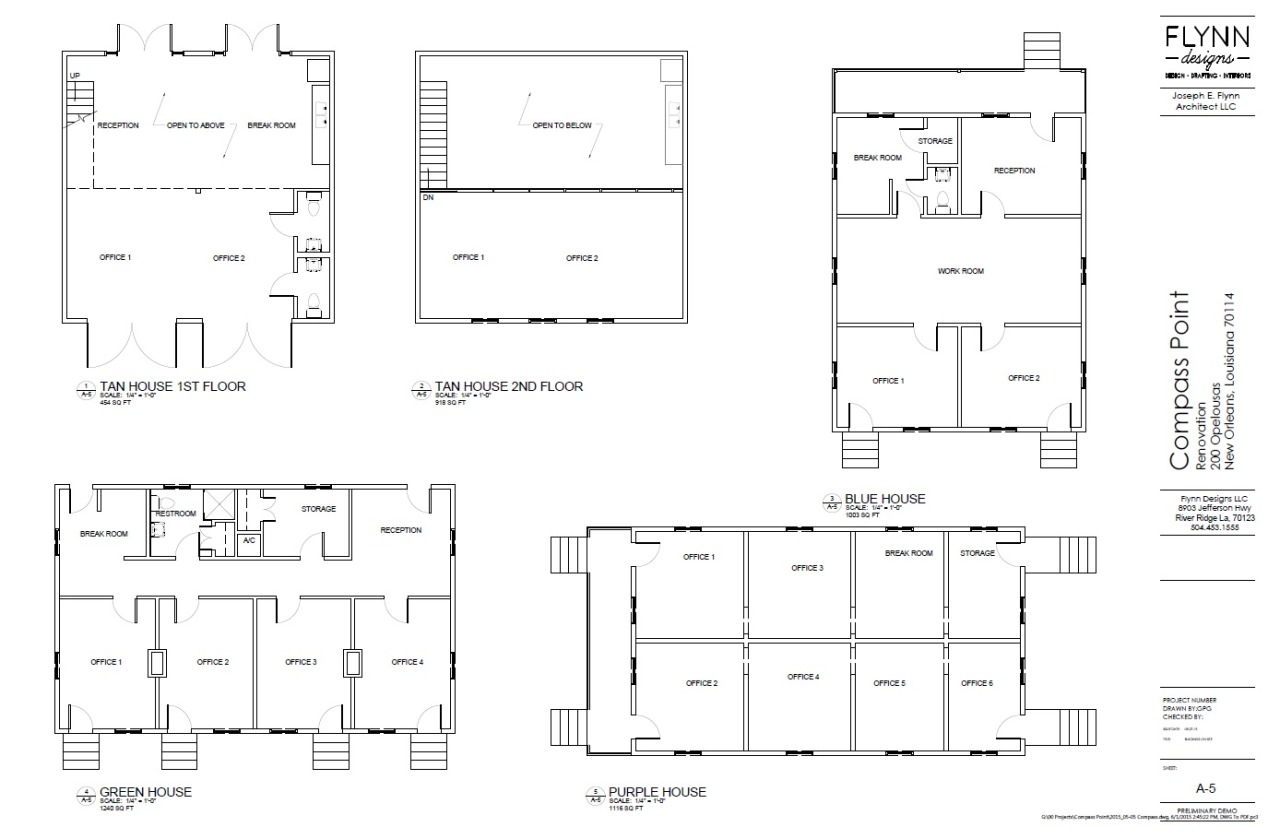
201 Opelousas Ave, 137 Eliza St·Variance · Project #BZA128-15 ·Ref Code: MTLV8W
Download (2)
Print Summary
Add to Watch List
progress
Type:
Variance
Applicant:
Amy S. Reggio
Status:
Notify Journal of Record
Date Filed:
6/1/2015 12:00:00 AM
Closed:
No
Description
Request Citation: This request is for a variance from the provisions of Article 15, Section 15.2.1 (Table 15.A) of the Comprehensive Zoning Ordinance. Request: This request is to permit a reception facility with insufficient off-street parking. Requested Waiver: Section 15.2.1 (Table 15.A) – Off-Street Parking Required: 25 Spaces Provided: 9 Spaces (12 Grandfathered) Waiver: 4 Spaces
American Financial sells luxury hotel
Most importantly this includes the surface parking lot next door. Given the price paid development of that parking lot is extremely likely.
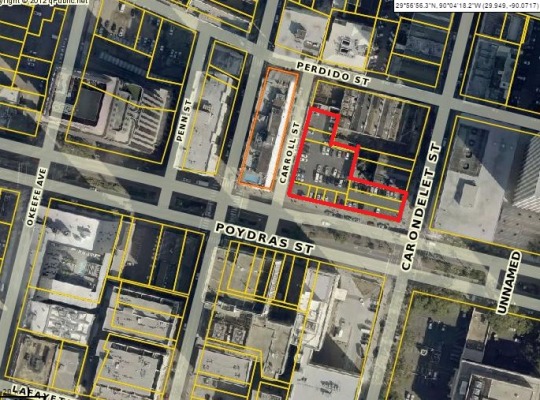
 http://www.bizjournals.com/cincinnat...ury-hotel.html
Ochsner Health System unveils $250 million in planned facility expansions
http://www.bizjournals.com/cincinnat...ury-hotel.html
Ochsner Health System unveils $250 million in planned facility expansions
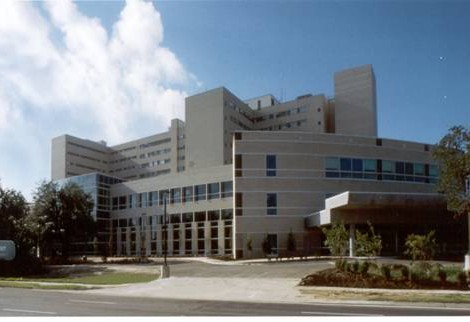
Ochsner Health System said Wednesday that it will soon undertake a $250 million project to add six stories to its main eight-floor building on Jefferson Highway and expand other facilities in the New Orleans area.
When the two-phase project is completed in about 2018, Ochsner’s capacity for patients at its main campus will increase from about 470 to about 640.
http://www.theneworleansadvocate.com...em-unveils-250
1995 Gentilly Blvd, C14·Change of Use ·Ref Code: 1H84HN
Download (2) Print Summary SubmitAdd to Watch List
Type:
Change of Use
Applicant:
Guillermo Martinez
Status:
Application Review
Date Filed:
6/12/2015 2:27:34 PM
Closed:
No
Description
Converting a vacant retail space into a Chiropratic office as per sketch and State Fire Marshall Approval. No electrical or plumbing. Suite C14.
365 Canal St Ste 2330·Renovation (Non-Structural) ·Ref Code: BR7HHF
Download (1) Print Summary SubmitAdd to Watch List
Type:
Renovation (Non-Structural)
Applicant:
Todd James
Status:
Application Submitted
Date Filed:
6/11/2015 9:01:50 AM
Closed:
No
Description
Interior renovation of 2580 Square Feet of offices space for Booking.Com New Orleans Office as per plans.
925 Common St, Suite “A” & “B"·Renovation (Non-Structural) ·Ref Code: RDP7V1
Print Summary SubmitAdd to Watch List
Type:
Renovation (Non-Structural)
Applicant:
Raymond Armant
Status:
Application Submitted
Date Filed:
6/11/2015 6:06:40 PM
Closed:
No
Description
This Application for Permit is for the (non-structural) renovation of 4,189 SF in an Existing Building at 925 Common St. into (2) White Box leasable tenant spaces (shell only) that will evetually be built out by tenant once leased. The building is currently under construction from a previous renovation project under an active Permit No. 14-10084-RNVN. The white box area being submitted was called out as (future retail) in the previous Permit No. 14-10084_RNVN as it was not in the project scope at the time. All areas of the existing building including the white box spaces are protected by an approved automatic sprinkler system. The new White box spaces are enclosed by required rated separation partitions and have direct access to a newly added rated corrdior to a second means of egress. Mechanical, Plumbing, and Electrical service will be brought to the White Box spaces in this scope, but all distribution will be provided by future tenants during buildout.
3908 Downman Rd·New Construction ·Ref Code: ZNA218
Download (2) Print Summary SubmitAdd to Watch List
Type:
New Construction
Applicant:
Craig Sauviac
Status:
Application Submitted
Date Filed:
6/11/2015 9:34:43 PM
Closed:
No
Description
Automatic Car Wash, Attendant operated, Limited hours of operation
City Shelters Homeless Individuals and Conducts Cleaning Under Pontchartrain Expressway
JUNE 12, 2015
NEW ORLEANS—Today, in keeping with Mayor Landrieu’s efforts to prevent, reduce, and end homelessness in New Orleans, the City of New Orleans sheltered 43 homeless individuals from multiple areas across New Orleans and conducted a thorough cleaning of the surface parking lots under the U.S. 90/Pontchartrain Expressway.
On Monday, June 8, 2015, the City of New Orleans Health Department issued a Public Health Advisory to close the area under the U.S. 90/Pontchartrain Expressway overpass from Tchoupitoulas to S. Claiborne including the Margaret Place Park bounded by Camp, Clio, Prytania and Calliope, the area under I-10 along S Claiborne from Earhart to Orleans, Duncan Plaza bounded by Perdido, Gravier and Loyola, Lee Circle and the area under the I-10 on/off ramps at the Carrolton exit, and the public right of way adjacent to the New Orleans Main Library between Gravier, Loyola and Tulane due to health hazards. The area contained an accumulation of debris, food products, garbage, and waste, all of which was attracting rodents.
Homeless services outreach workers, volunteers, and City staff began informing individuals camped out in the area that this area would be closed to the public beginning Friday, June 12, 2015. The team, coordinated by the City’s Office of Community Development, began assisting homeless individuals in identifying available temporary housing at area shelters.
To ensure the safety and health of all, the area under the U.S. 90/Pontchartrain Expressway overpass from Tchoupitoulas to S. Claiborne including the Margaret Place Park bounded by Camp, Clio, Prytania and Calliope, the area outlined in the Public Health Advisory has been closed to the public, and individuals will not be allowed to sleep, camp or park there. The City has posted notices that no one is allowed within this area until further notice and has placed chained gates to prevent vehicles from entering the area. Any automobiles found parked in this area will be ticketed and towed.
Since the issuance of the Public Health Advisory on Monday, June 8, 2015, approximately 43 individuals have been admitted into area shelters. Admitted clients have been connected with services that will link them to housing, mental and physical health, and job training options.
During the effort and on an ongoing basis, the City coordinated relocations and shelter housing in partnership with UNITY of Greater New Orleans, Travelers Aid, Harry Tompson Center, New Orleans Mission, Salvation Army, Ozanam Inn, Covenant House, Downtown Development District, Health Care for the Homeless, Department of Health and Hospitals, Metropolitan Human Service District, Catholic Charities, Southeast LA Legal Service, Hope Center LA, and Volunteers of America. The New Orleans Health Department coordinated onsite health screenings and consultations.
“This effort was an important collaboration between multiple service partners in the best interests of all who live in New Orleans,” said Mayor Mitch Landrieu. “No one should have to live on the streets. Our coordinated, aggressive effort to reduce homelessness both connects our homeless population with vital services and hopes to put them back on the path to permanent housing. Ultimately, our goal is to make sure that all New Orleanians have a place they can call home and that our city is clean and safe.”
“We have been focused on improving the quality of life for all New Orleanians, across the board, particularly for the most vulnerable in our community,” said Charlotte Parent, Director of the City of New Orleans Health Department. “Today’s efforts will reduce the risk of harm and health hazards in the impacted area.”
The City’s Department of Sanitation sent manual workers as well as mechanical street flushers and sweepers to clean this area. All mattresses, chairs and other items have been removed. The Downtown Development District and New Orleans Fire Department provided additional support to the clean-up effort by deploying high-powered pressure washers and workers to the area. The New Orleans Mosquito and Termite Control Board have begun assessing the area for rodent control work. The New Orleans Police Department and its Homeless Assistance Unit will regularly patrol the area.
In order to prevent individuals from congregating in this area again, the NOPD will closely monitor the area. The City is finalizing arrangements for managed control of the surface parking lots under U.S. 90/Pontchartrain Expressway so that they may be utilized for vehicle parking.
The City requests that the public direct all donations, especially food, to area shelters and homeless service providers and not distribute on public rights of ways.
###
833 HOWARD AVENUE PROJECT FEATURED IN MODERN STEEL CONSTRUCTION MAGAZINE
http://msc.aisc.org/globalassets/mod.../precision.pdf
ELMER CANDY CORPORATION EXPANSION

Elmer Chocolate engaged Woodward Design+Build to provide design and construction for an $11 Million, 66,000 square foot expansion of its Ponchatoula production facility. With this expansion, the total size of the plant including administrative headquarters and distribution facilities will be approximately 400,000 square feet.
Makers of the famous Gold Brick Egg, Heavenly Hash, and Pecan Egg candies, Elmer is a perennial favorite for Christmas, Valentine’s Day and Easter treats, both in Louisiana and across the country. According to Robert Nelson, Elmer CEO, The Candy Production Addition expansion project “helps our 160-year-old, family-owned company create the core competency to be the most efficient gift chocolate manufacturer in the world.” He continues, “Our expansion, right here at home, provides a unique U.S. manufacturing model that translates into highly skilled jobs for our associates and ensures the maximum level of quality control and food safety.”
The facility is scheduled for completion in January 2016.
BIENVILLE BASIN







 http://www.bienvillebasinapartments.com/
South Market Pictures 6/14/2015:
http://www.bienvillebasinapartments.com/
South Market Pictures 6/14/2015:
