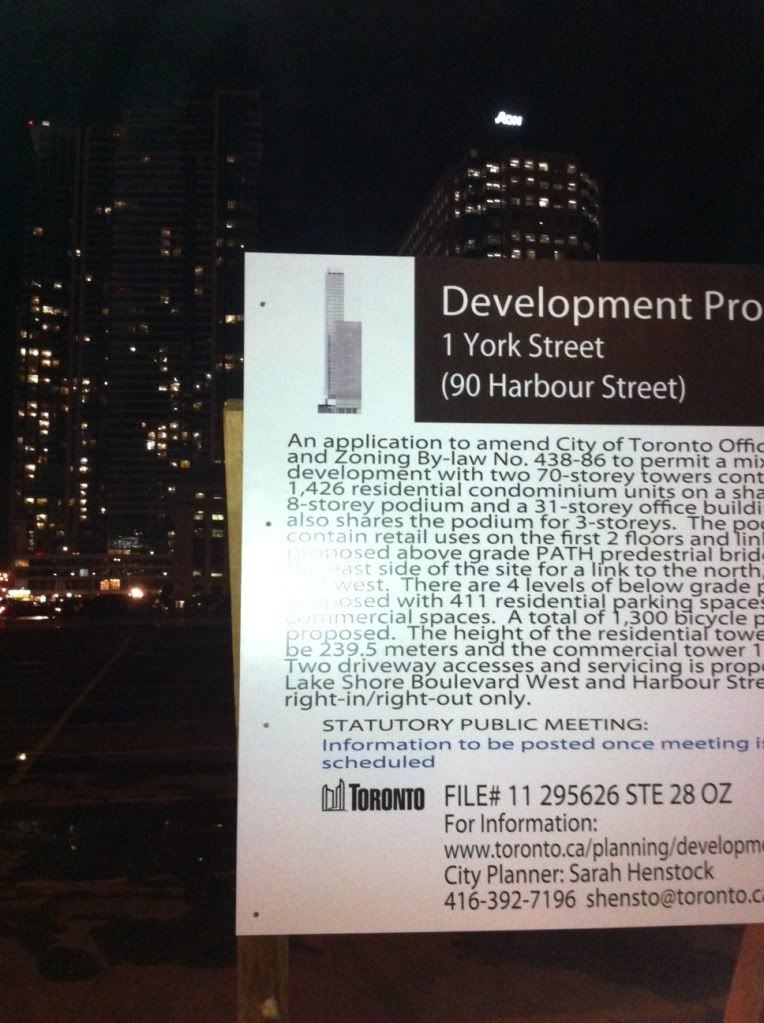90 HARBOUR ST
Ward 28 - Tor & E.York OPA / Rezoning 11 295626 STE 28 OZ Oct 19, 2011 Oct 19, 2011
PROPERTY KNOWN AS BOTH 90 Harbour and 1 York St., PROPERTY KNOWN AS BOTH 90 Harbour Street and 1 York Street, Official Plan Amendment and Rezoning application for new mixed use development - proposing 3 buildings (1 office building and 2 residential towers) with a common podium ranging from 4 to 9 stories. Office building - 31 stories (150 metres); Two residen
tial buildings of 70 stories (239.5m) each with a total of 1426 dwelling units for both buildings. Shared parking with office and residential tower - 4 levels below grade - 791 parking spaces - (residential parkings spaces 411 - Commercial spaces - 380). 1300 bicycle parking spaces.
photo by me




