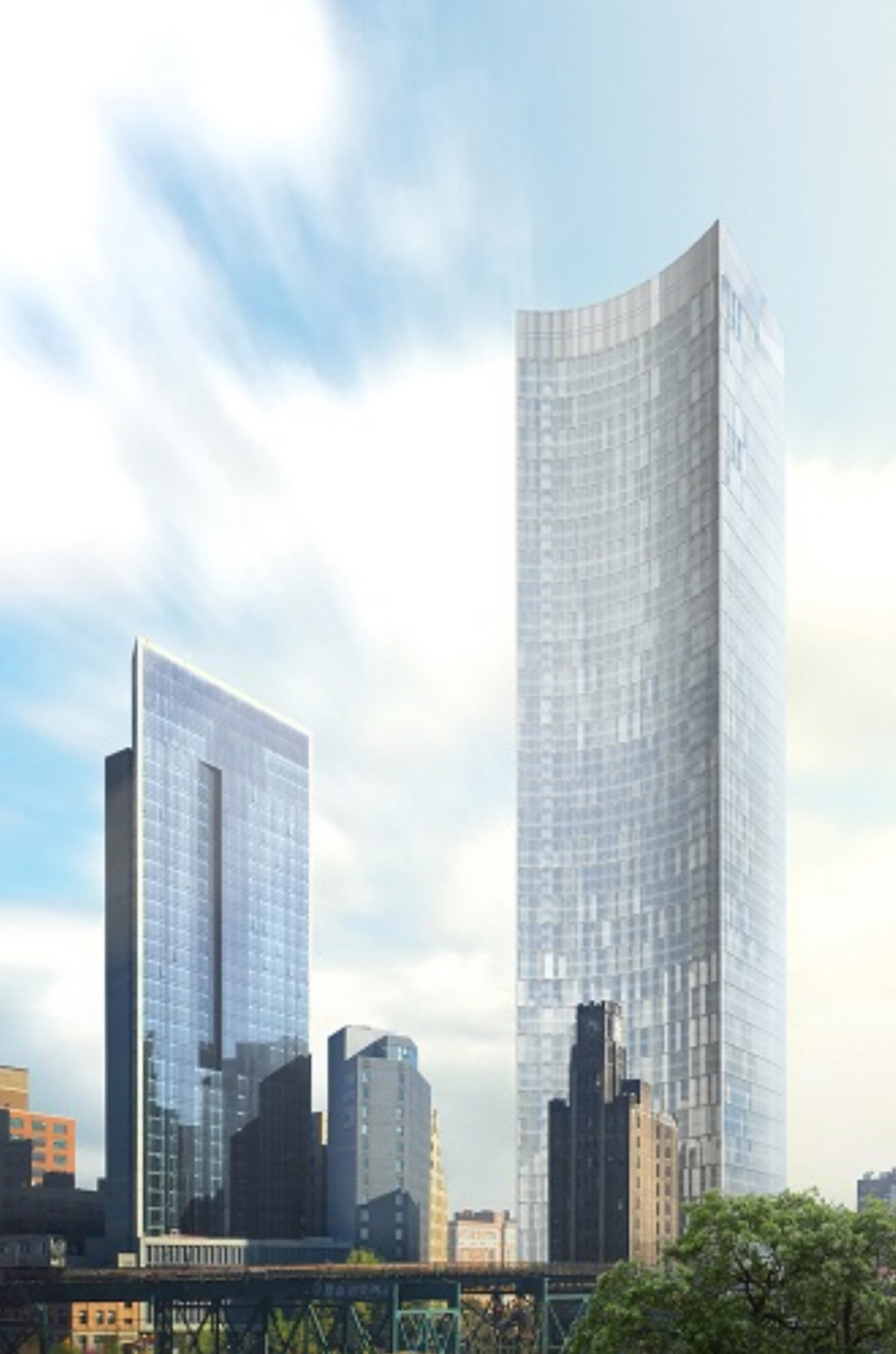 Posted Apr 5, 2018, 12:38 PM
Posted Apr 5, 2018, 12:38 PM
|
 |
NYC/NJ/Miami-Dade
|
|
Join Date: Jul 2013
Location: Riverview Estates Fairway (PA)
Posts: 45,768
|
|
New Design Revealed For Durst’s Queens Plaza Park Tower, Borough’s Future Tallest Skyscraper

Quote:
A new look is out for the residential building rising up next to the historic Long Island City Clock Tower. The development, rising at 29-37 41st Avenue, is expected to have the distinction as the Borough’s tallest building, bringing with it a new retail center, plenty of tenant amenities, and half an acre of public park space at its base. The building is located just a block away from the Queens Plaza subway station, an intersection with the E, M, and R trains. The 7, N, and W trains can be accessed two blocks away. The project is positioned to become a focal point of Queens’ rising downtown district in Long Island City, and the Durst Organization is responsible for development.
The 710-foot tall tower is at slight risk of having its title as Queens’ tallest tower taken away after completion. This would be due to the rise of 23-15 44th Drive, a nearby construction site expected to top-out at 752 feet. The two projects share a similar history, having both been expected to reach near-supertall heights. For the development at 29-37 41st Avenue, earlier plans by the Property Markets Group and Hakim Organization would have produced a 915 feet tall skyscraper. The team dubbed the project the Queens Plaza Park. That name managed to stick after Durst purchased the site in 2016 for $175 million.
Handel Architects is responsible for the architecture, with Selldorf Architects designing the interiors. Renderings show a concaved façade hugging the historic building. While it does not bulge as ludicrously as London’s concaved 20 Fenchurch Street, lovingly called the Walkie Talkie, its restrained yet distinctive aesthetic in the context of the cluster of towers in Long Island City may afford the project it’s own recognition. Hopefully, it doesn’t do so by melting cars.
The 63-story tower will yield 978,000 square feet, creating 958 residences, 300 of which will let at affordable prices. Tenants will have access to an outdoor pool, 20,000 square foot gym, resident’s library, co-working space, children’s playroom, and a demonstration kitchen.
Construction is already underway, though the formal completion date has not yet been announced.
|
=====================
NYY
|



