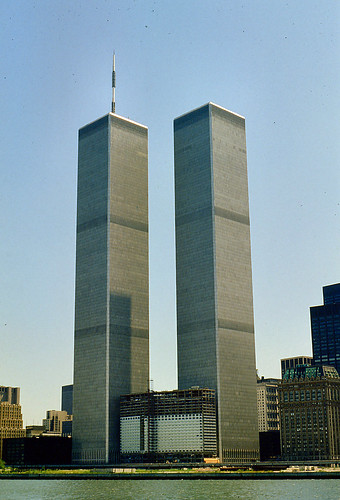on each one of the twin towers they were two "gray floors" that divided the tower in three parts...

these floors had a purpose ? or were they just in order to be esthetic ???
The funny thing is that, in some pictures, these two bands are clearly noticeable, like the image just up..
But in some pictures, these two bands seem to have disappeared !!

Was it the purpose of the architect? or was it a random effect ????




