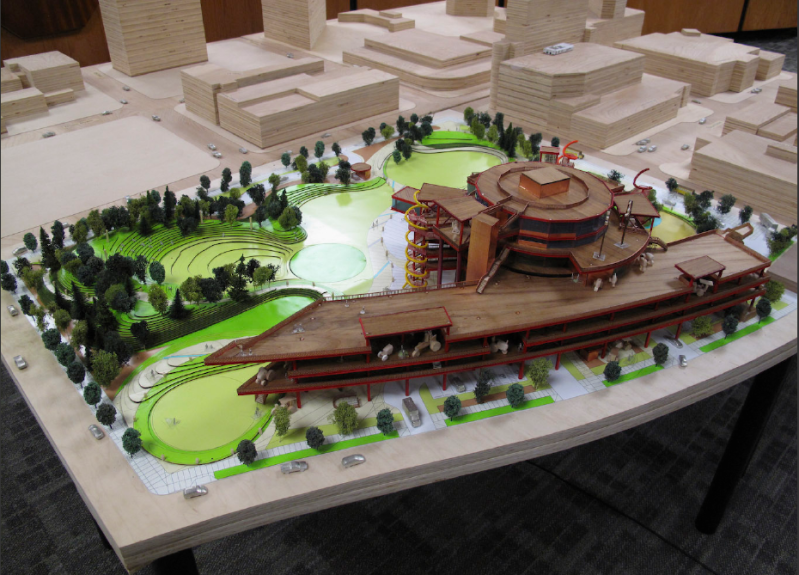 Should the Simplots go back to the drawing board or take their $70 million project elsewhere?
Should the Simplots go back to the drawing board or take their $70 million project elsewhere?
BY BETHANN STEWART -
bstewart@idahostatesman.com
Copyright: © 2010 Idaho Statesman
Published: 10/17/10
http://www.idahostatesman.com/2010/1...ump-fight.html
City leaders and the residents on a design review committee — which voted to reject the project last week — want to maintain their vision of Downtown and make sure development fits for the future.
In a statement Friday, Mayor David Bieter said, ”I still very much want JUMP to succeed and ... will do everything I can within the law to help the project proceed.“ He said he’ll talk with the Simplots about their ”many paths to approval.“
Here's what some of the conditions were, and why the committee denied the proposal.
SOME CONDITIONS THE CITY SET AND THE SIMPLOTS AGREED TO:
1. Myrtle Street vehicle access: Reducing three proposed entrances to just one cut the chances for bottlenecks on the main Downtown artery and likely reduced conflicts between cars, bikes and pedestrians.
2. 9th Street vehicle access: Reducing the number of entrances to a surface lot from two to one accomplished the same things for the city’s main southbound route.
3. Modified parking stalls: Reconfiguring the layout inside the parking garage reduced potential conflicts between motorcycles, vehicles and pedestrians.
4. Front Street landscaping: Adding lawn between the sidewalk and Front Street should provide cyclists and pedestrians a better buffer from the busy street’s traffic.
5. Front Street drop-off lane: Eliminating a proposed drive-through lane eliminated the chance that it would have impeded connectivity with 10th Street and created a safety hazard for motorists on Front Street.
CONDITIONS THE CITY ASKED FOR AND THE SIMPLOTS CONTESTED:
A. Front Street access: Since the only way for vehicles to get in and out of the parking garage is on Myrtle Street, which runs east, the city wants to see a second entrance and exit at Front and 10th streets. It would have to connect underground, in a tunnel below the park.
B. Street-level views: From Myrtle Street, required fireproofing on the steel ceiling of the 26-foot-high first level of the above-ground parking structure would be visible for about two city blocks. Although similar fireproofing on steel was approved for the nearby Hampton Inn garage, where it can be easily seen, the city would like to see JUMP’s garage be built with encased steel or concrete.
WHAT IS JUMP?
It’s intended to be an arts center, meeting space and memorial to J.R. Simplot and Idaho agriculture. It would include parking, park space, pathways, antique tractors and towering, swirling slides.
WHY WAS IT DENIED?
On Wednesday, Design Review Committee members Rodney Evans, Bruce Taylor, Gregory Ugrin and Elizabeth Wolf voted against JUMP.
James Marsh, Brian Garrett and Robert Anderson voted for it.
At the Sept. 29 Design Review Committee meeting that deadlocked on JUMP, Evans voted for the project. It’s unknown why he changed his mind and voted against it Wednesday. It’s also unknown why three other committee members voted against it, because none spoke publicly.
Wolf declined to comment for this article. No other committee members returned calls seeking comment.
At Wednesday’s meeting, Wolf raised the following objections before making a motion to deny the project:
1. The parking garage, enclosed event space, studio spaces and large outdoor park do not comply with the city’s Comprehensive Plan, which calls for high-density development in this area.
2. Pedestrians on Myrtle Street will see a two-block parking garage, while the Comp Plan states that new development should enhance the pedestrian experience.
3. The visual look of the project from Myrtle Street is not in keeping with what the Comp Plan suggests for gateways to Downtown.
4. The bright, bold colors proposed for the project are not compatible with any colors in the Downtown skyline.
5. The project does not comply with the Downtown Boise Plan because there are no retail stores or offices.
6. Although some entertainment uses have been suggested, no personal services are available on-site, which the Downtown Plan also suggests.
7. The Downtown Plan calls for special treatment of gateway corridors, and this project does not comply because it ”is a parking garage embellished with theme-park-like elements.“
”It does not celebrate innovation. It does not celebrate Idaho’s agricultural roots. It does not celebrate the arts ... it does not celebrate Boise’s urban landscape,“ she said.”... We must demand more.“
ADDITIONAL ISSUES
Although not raised at Wednesday’s meeting, mayoral spokesman Adam Park said the committee also was concerned that:
1. The overall connectivity to Downtown was not guaranteed with an easement that gave the city control over the pathways in the parklike space.
2. The 10th Street entrance to the park was not well designed for pedestrians and cyclists.
3. The park was designed with too many hidden spaces where visitors can’t see what’s around them — and that could cause safety problems.
4. There could be safety issues with the slides, which are 6› stories high, and don’t integrate with the design.
5. J.R. Simplot’s collection of antique tractors, which the project would put on display in the parking structure, may cause safety problems as people try to park where others are exploring the displays.
MULTIPLE LAYERS
Because of its Downtown location, the JUMP project has to comply with several long-term city plans: Boise’s Comprehensive Plan, the River/Myrtle Street Plan, the C5 zoning district and design review ordinance.



