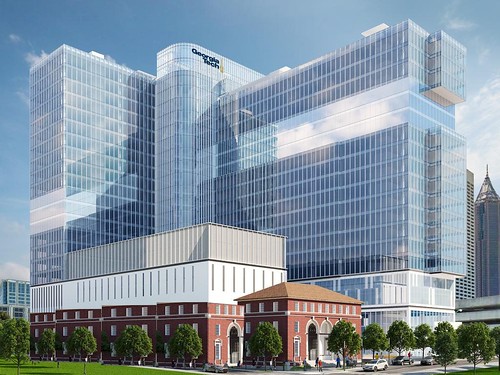Quote:
Originally Posted by DWNTWN

Data Center = HPCC
I have two of the largest data centers in the southeast within blocks of me, and you would never know. I doesn't have to be a concrete box like the proton center. They could put feaux windows, or actual business space on the bottom level without issue. People just hate the dead zones on the buildings, and I don't blame them. The CODA building has been a snoozer for me from the get go, but I am happy to see the block being developed.
|
Not trying to be a smart@$$, but GA Tech has signed for 300K sqft for the HPCC. Next Tier HD (a separate company) has leased and will operate the 80K sqft data center.
I was initially disgusted with the first design version, but the current one is much better.
On a positive note: if you have seen the new 22 story State Farm building in the Perimeter, it's a massive building with a lot of impact. With that said, CODA is over 100K+ sqft larger than the State Farm building. I have heard from a couple of people involved in the project, CODA has LoI from two companies (each taking 100K+ sqft). I think one may be GE, not sure about the other.





