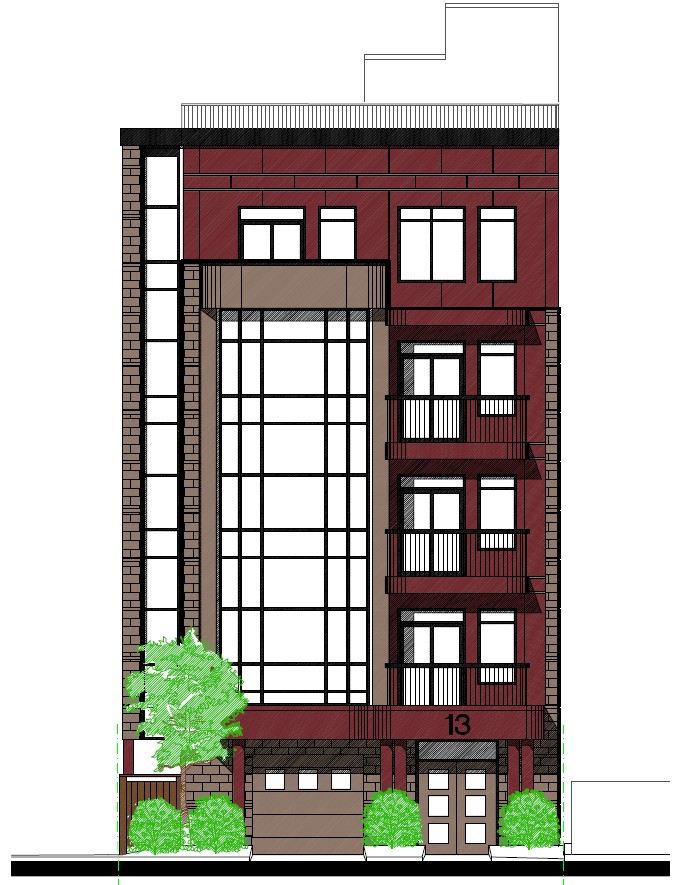The owner proposes to build a five (5) storey residential apartment building that will contain eight (8) units. The main floor will include the building’s lobby, entrance and at-grade parking. The upper four (4) storeys will accommodate the units, distributed two (2) per floor. Each unit will include a balcony, fronting either the street or the rear. The parking will be accessible from Balsam Street by a 2.6 metre wide driveway. The parking is located within the building, concealed from the street. The rooftop is to consist of an outdoor common amenity space for residents.
Development application:
http://app01.ottawa.ca/postingplans/...appId=__8A1FLL
Streetview:
https://www.google.ca/maps/place/13+...37c31c!6m1!1e1
Renderings:





