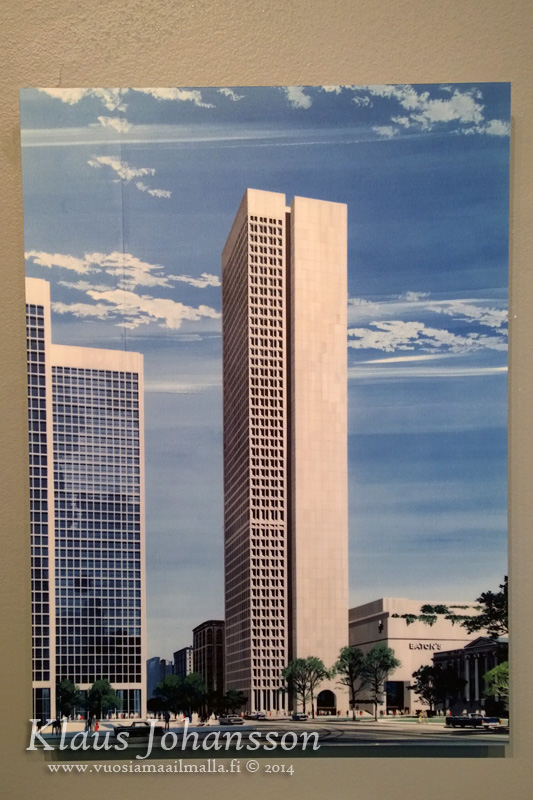 http://vuosiamaailmalla.fi/blog/wp-c...vancouver8.jpg
http://vuosiamaailmalla.fi/blog/wp-c...vancouver8.jpg
If this building replaced the concrete HSBC building on West Georgia, it would make
a smart "entry" to the rising spectular Georgia Street AND 745 Thurlow, as Neighbour, when seen looking down Alberni Street, ever-gaining in momentum, chic, and profile.
(Just think DeBeers)
This render has it at about 50 floors. it might be forced to have a few floors chopped off due to viewcone restrictions, but surely it
could be be adapted, made more slender perhaps, to keep to the proportions, while also keeping its classical lines.
Please permit me this. I realize it does not address 745 Thurlow itself directly, and yet it relates, as all parts of downtown have a synthesis to them, for better or for worse.
745 Thurlow, the Alberni Corridor, and the entry marker to the CBD from the west, and a building such as this would fuse that area together well, synthesize it smartly, if you will. (imo)
 http://745thurlow.com/gallerypics/ex...render_940.jpg
http://745thurlow.com/gallerypics/ex...render_940.jpg
It's all "connected," just the way the Marine/MNP Tower 'hood is synthesized architecturally (and splendidly). Here lies the chance for crisp urban geographic streetscapes, and the Thurlow St entry to the smart infill of 145 Thurlow, and the upmarket (and street furniture and lighting upgraded) Alberni Street. All vital portions of the central city.



