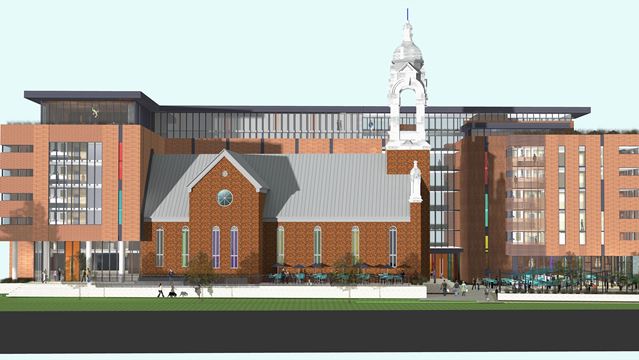ModBox to show off latest landmark Vanier building plans
By Michelle Nash Baker
Ottawa East News, May 20, 2016

The latest details for the St. Charles Church development will be up for discussion.
Residents will have a chance to check out the updated plans for the former Catholic church at an information session on May 30.
The evening is hosted by Rideau-Vanier Coun. Mathieu Fleury at the church starting at 7 p.m.
Fleury said he will moderate the evening and residents can expect a presentation of the most recent architectural plans from the church’s owners, ModBox Developments.
“We will be telling the story of where we started and where we are going,” said ModBox’s Geoff Heintzman.
Not a mandatory step for its site plan application – as the developer has already held consultations with the community concerning their application -- Heintzman said ModBox is happy to participate in this event because it’s the best way to ensure the development reflects what the community wants.
“Its something we have concentrated our efforts on doing,” he said.
ModBox bought the church in December for $4 million from the archdiocese of Ottawa and took ownership of the property in December 2014.
In May of last year, the company held its first consultation. Heintzman said this event will be similar in nature to what took place that first time.
“We are hoping to get more people to come out,” he said. “These events are great opportunity for us to understand where the community is on acceptance of our project.”
Built in 1908, St. Charles Church welcomed Catholic faith every Sunday for more than 100 years until it closed its doors in 2010.
The church’s exterior was given heritage designation in 2013, thanks to the efforts of Vanier resident Mike Steinhauer’s application, which detailed the church’s historic architectural value.
Created by Linebox architect Andrew Reeves, the plans for the property include leaving three of the church’s exterior walls untouched and building a combined townhomes and condominiums building which will wrap around the Vanier church.
Long before the property was sold, residents have been participating in the ongoing discussion to what should happen with the large green space and building and Heintzman said it is this passion he has seen and heard from residents that has helped shape the plans for the property.
According to Heintzman, 50 per cent of the property will remain undeveloped with a sculpture garden, patios and seating planned to occupy the greenspace.
Restoring the interior of the church, it will include a marketplace with ModBox planning to feature local vendors, cafes and restaurants.
“We have made a concentrated effort to keep it as open as possible,” he said. “We are treating the project in a respectful way. We want to ensure the future of the church still allows for community involvement.”
Construction for the new portion of the development is slated to begin in spring of 2017, but a building permit and site plan approval still need to happen before shovels can hit the ground.
However, unlike some other properties posed for development in the city, this space is open to the public, with the latest event, the Beechwood Farmers’ Market, ready to open its summer season on the grounds June 11.
“Knowing it will be quite some time before we would be shovels in the ground, so we have been active in reaching out to community to make the space active and used,” he said.
Fleury said he thinks the relationship ModBox has with the community is something he is starting to see more and more with developers.
“I think it’s a modern way to do development,” Fleury said. “Kudos to that group embracing it -- but I think we will see more of that kind of relationship in the future.”
The information session runs from 7 to 8:30 p.m. Fleury’s office will provide light refreshments for the event.
More information about the project is available by visiting ModBox.ca.
http://www.ottawacommunitynews.com/n...uilding-plans/



