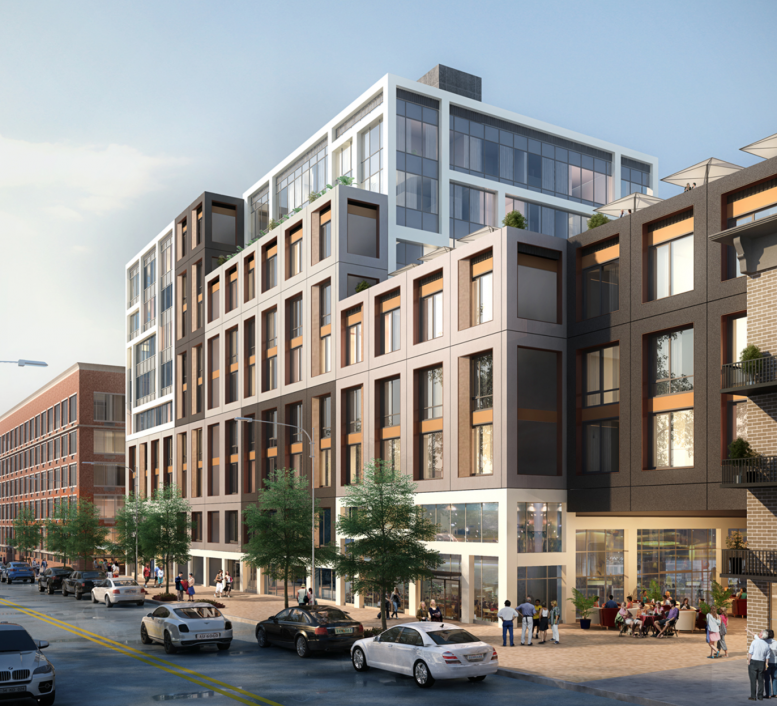 Posted Jul 13, 2017, 2:01 AM
Posted Jul 13, 2017, 2:01 AM
|
 |
NYC/NJ/Miami-Dade
|
|
Join Date: Jul 2013
Location: Riverview Estates Fairway (PA)
Posts: 45,840
|
|
 NEW YORK | 30-80 12th Street | FT | 2 x 9 FLOORS
NEW YORK | 30-80 12th Street | FT | 2 x 9 FLOORS
Project: 30-80 12th Street

Quote:
When it comes to massive residential projects in Queens, Long Island City has a fairly solid monopoly on the largest buildings. But as Astoria sees its own wave of new developments, it too is set to sprout an enormously scaled apartment project. The site, at 30-80 12th Street, will have 711 units and be designed by HAAK Architects.
Images come from EB-5 materials, which indicate the site’s total cost will be $315,600,000. Criterion Group is developing, and 18% of the project’s funding will come from EB-5, amounting to $57.5 million.
The 711 apartments will break down between 565 market-rate and 146 affordable units, and the site is going to be developed in a configuration with two buildings, though complete images of the layouts are not yet available. Whether the market-rate portion includes any condominiums remains to be seen, but with renderings leaving PTACs out of the equation, they would seemingly not be impossible.
With gross area totaling 483,000 square feet, the average apartment will also be around 680 square feet in size, which contradicts the lack of PTACs and would most definitely portend rentals.
[...]
Completion is about two and a half years away, set for the end of 2019 or early 2020.
|
======================
NYY
|



