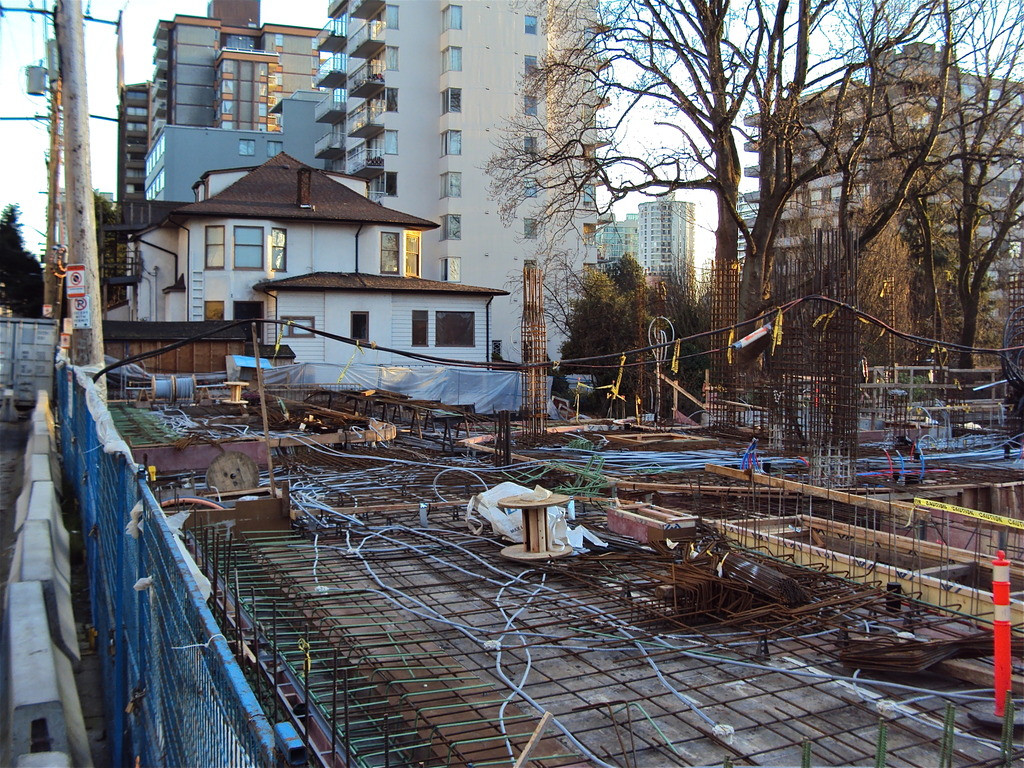Three years since the last post on this thread?!
I took a walk around the property today and took these pics. The ground floor is taking shape.
View from just west of site, Jan.1 '15, my pic
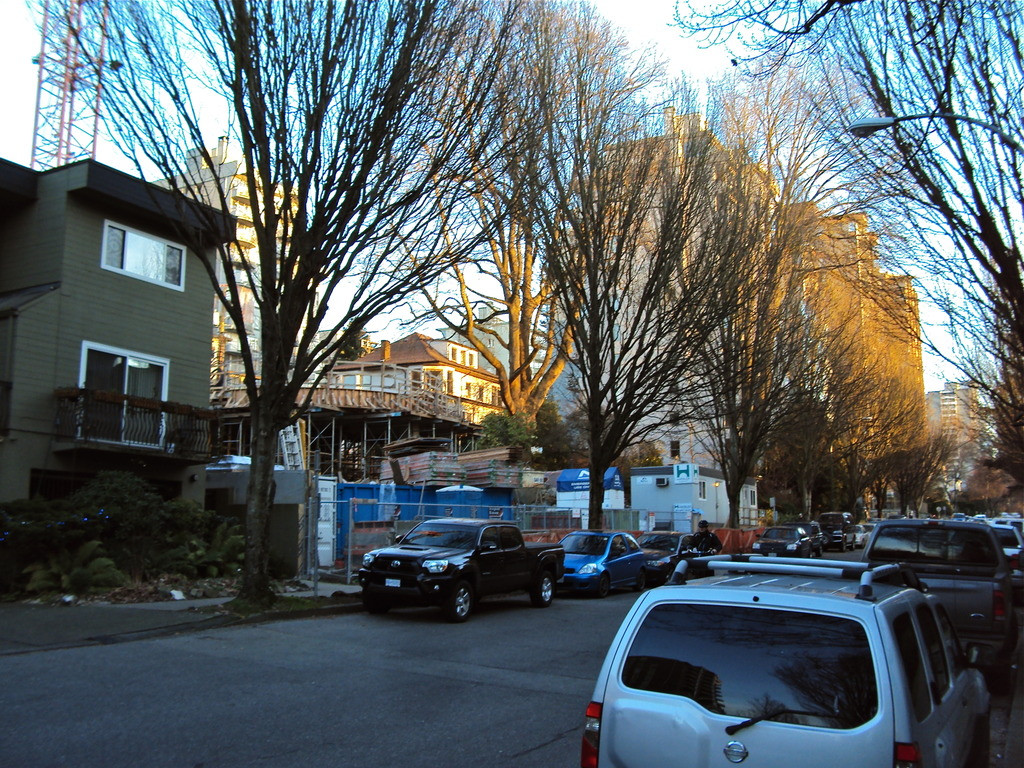
View from just west of site, Jan.1 '15, my pic
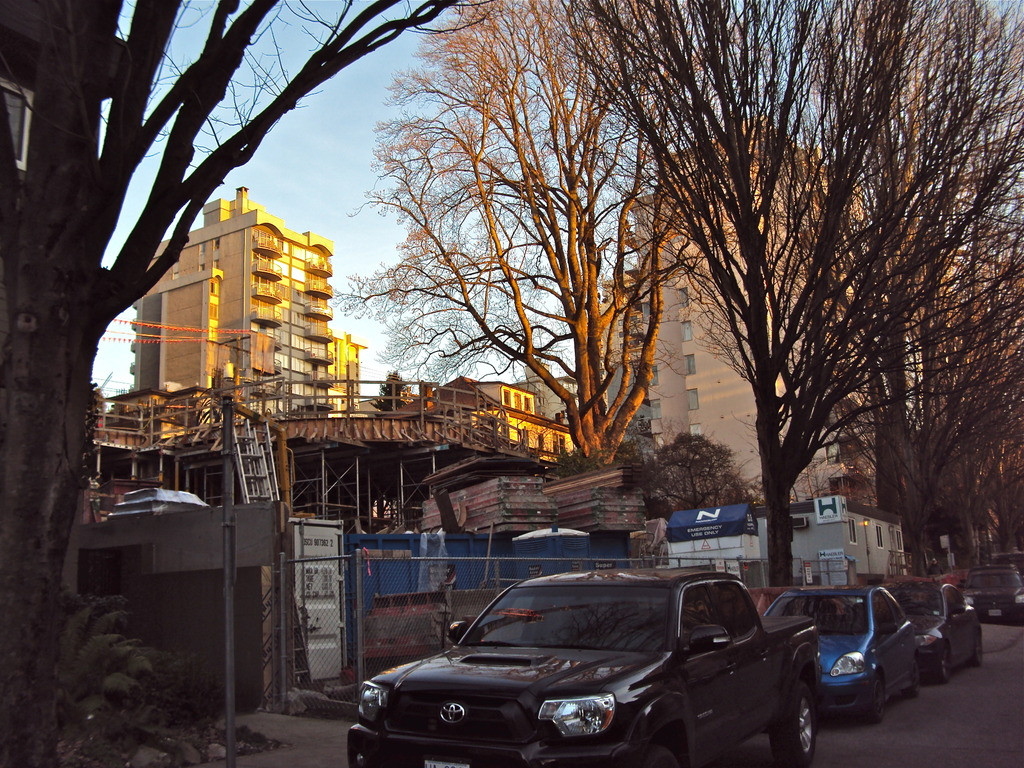
View from just west of site, Jan.1 '15, my pic
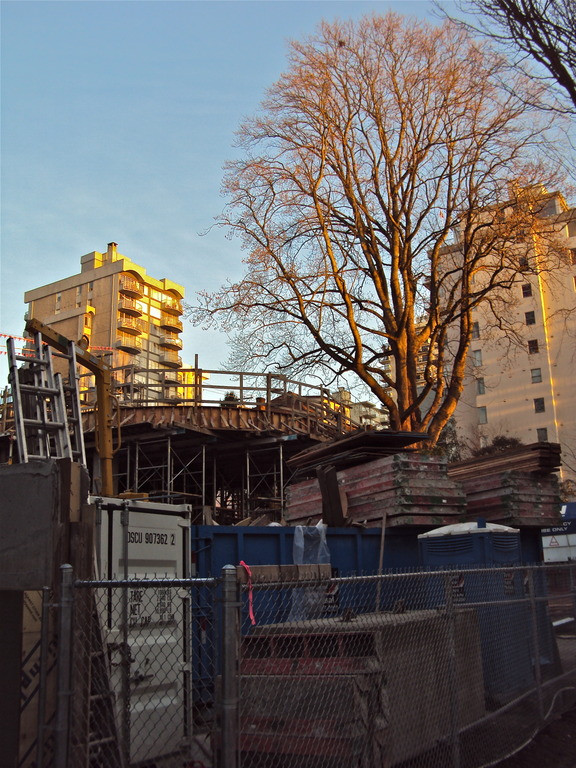
View from just west of site, Jan.1 '15, my pic
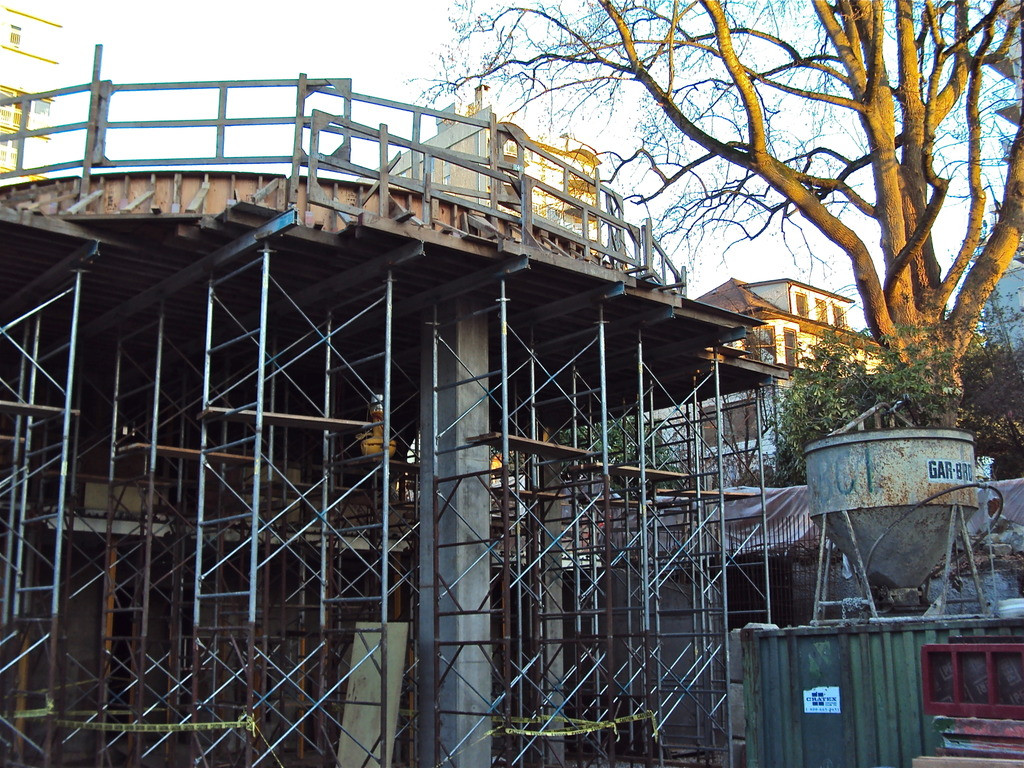
View from just east of site, Jan.1 '15, my pic

View from back alley, Tulip tree on far left, Jan.1 '15, my pic
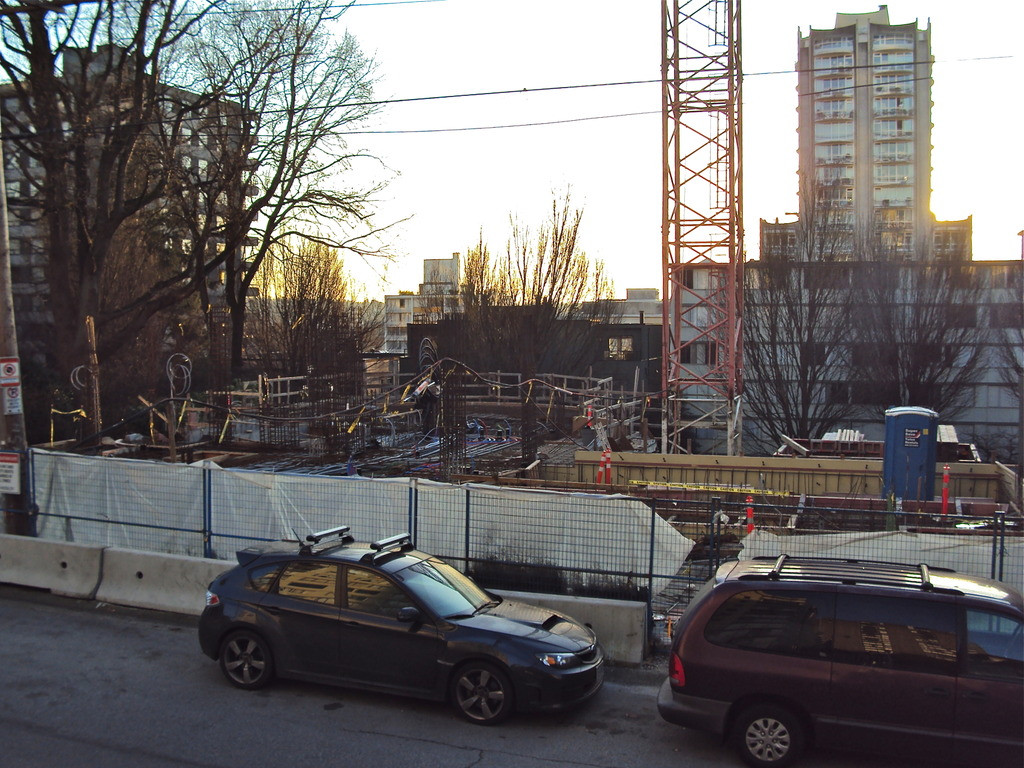
View from back alley, Tulip tree just right of centre, Jan.1 '15, my pic
