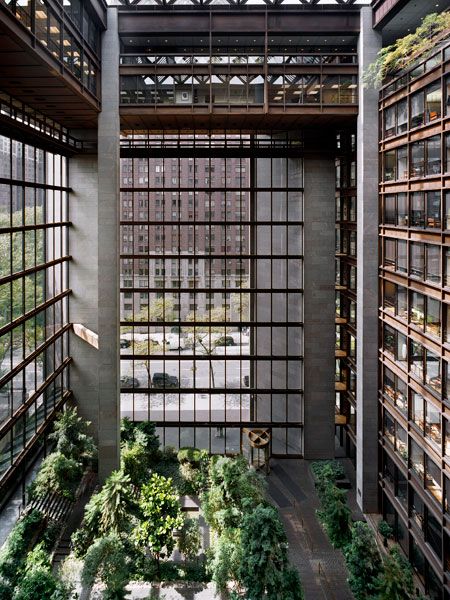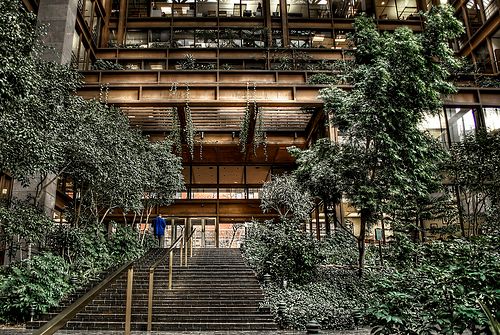I listened to
3 hours of Design Commission audio so that you don't have to. In summary, all the Commissioner had the same concerns about the superblock plaza that I do.
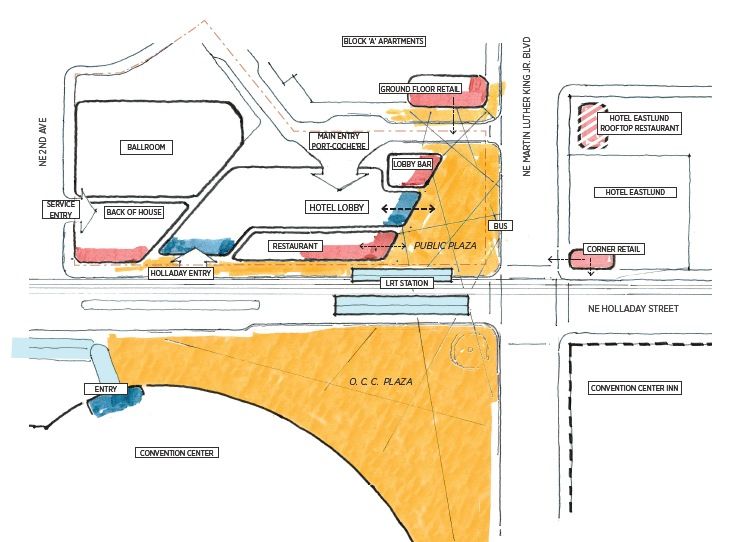
Their concerns were that one of the biggest problems with MLK Blvd—and the Lloyd District is general—is a lack of defined building edges, and pulling the hotel back from that edge will do nothing to improve that. Given the speed of the traffic on MLK, it's unlikely to be a very welcoming space, no matter how good the landscaping is. Phrases like "windswept plaza" were mentioned.
The applicants were encouraged to look at other ways of meeting the intent of the zoning code, which is to create permeability through large blocks, and avoid oppressively large 400' long facades. They were basically told that if they were able to come up with a better solution to the problem, the Commission would be happy to modify or even waive the superblock plaza requirements.
Potential solutions suggested including making a wider than standard sidewalk along Holladay, with smaller pockets of public space at key points. Another was an atrium open to the public. It wasn't mentioned, but I couldn't help thinking of San Francisco's
Privately-Owned Public Open Spaces (POPOS) [PDF]. Given how miserable the weather can be in Portland during the winter, wouldn't it lovely to have an indoor winter garden? Some images of how this has been achieved in San Francisco:
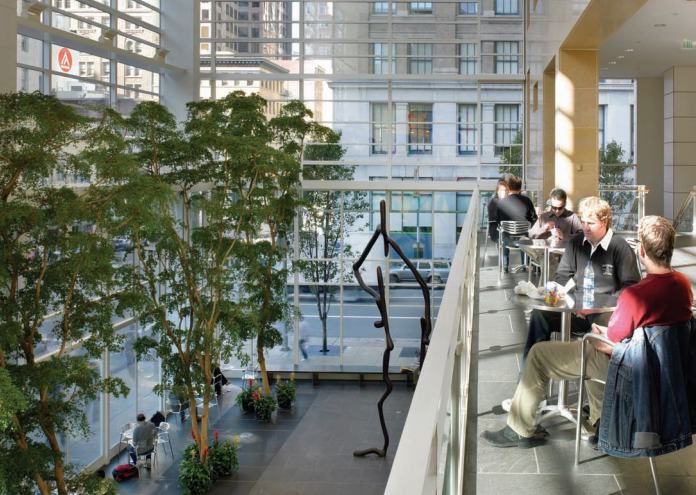
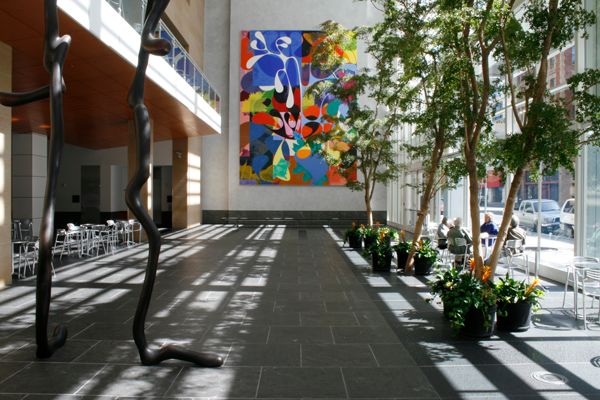
101 Second St
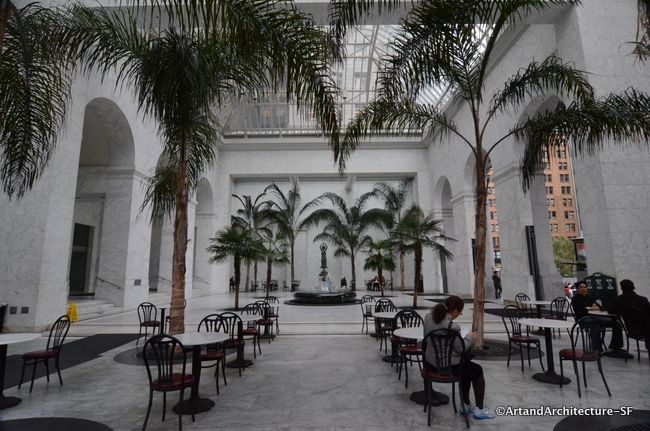
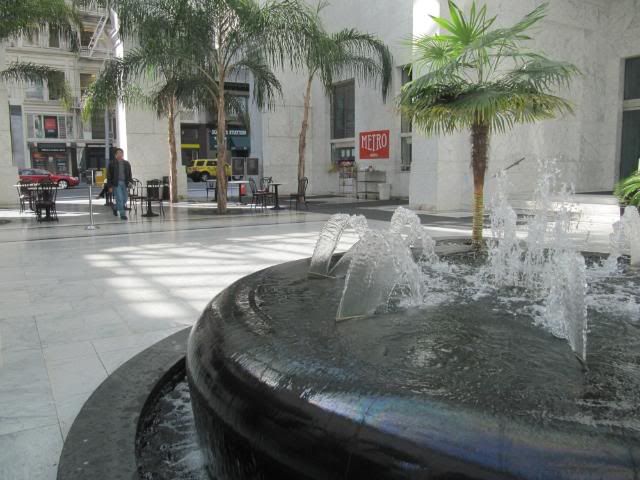
Citigroup Center
I don't think it's open to the public, but one of my favorite atriums in the world is the Ford Foundation in New York, by my heroes Roche-Dinkeloo:
