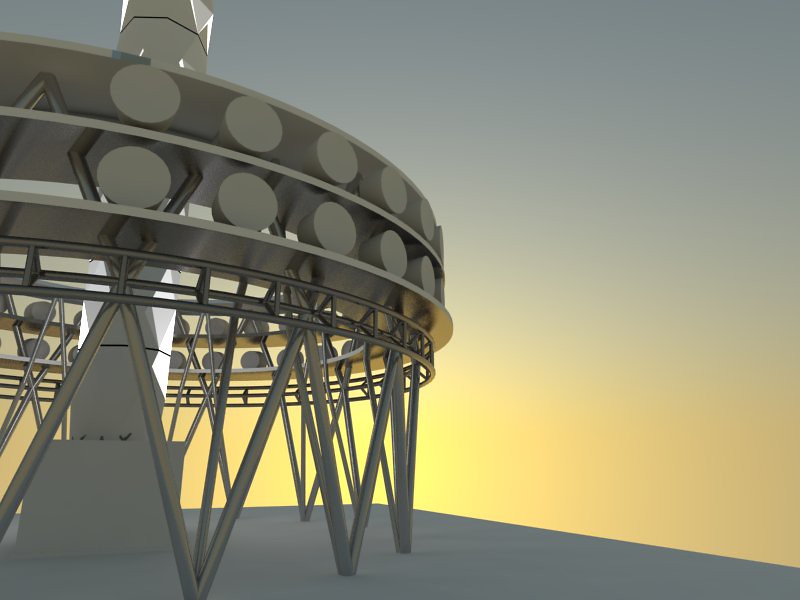Quote:
Originally Posted by SoaringSkylines

Where will the window washing machine go? Or will this building even have one?
|
Yes, it is located just below the communication platform ring. It consists of 3 circular tracks attached to the communications ring supporting frame that will allow three window washing cranes ride on. three The window washing track is the main reason why it is imposible to have an outdoor observation deck.
 Communicatons Platform Ring structure @ 1WTC
Communicatons Platform Ring structure @ 1WTC by
Otie O'Daniel, on Flickr
*Parapet, catwalks, vents and remaining structural elements not shown.
Quote:
Originally Posted by Dave84

Does it really need that many mechanical floors? just seems like an awful lot . . . it would be great if from 103 to 104m was open to the public ie restaurant.
|
I'd say it needs more space for mechanical, this building is self-contained, meaning that it has everything it needs inside the structure, as opposed to the twins that had a big amount of mechanical equipment around them. Add to the fact that it is ment to be one of the greenest and safest skyscraper in the world.
@NYSkyline I'll try to update the diagram




