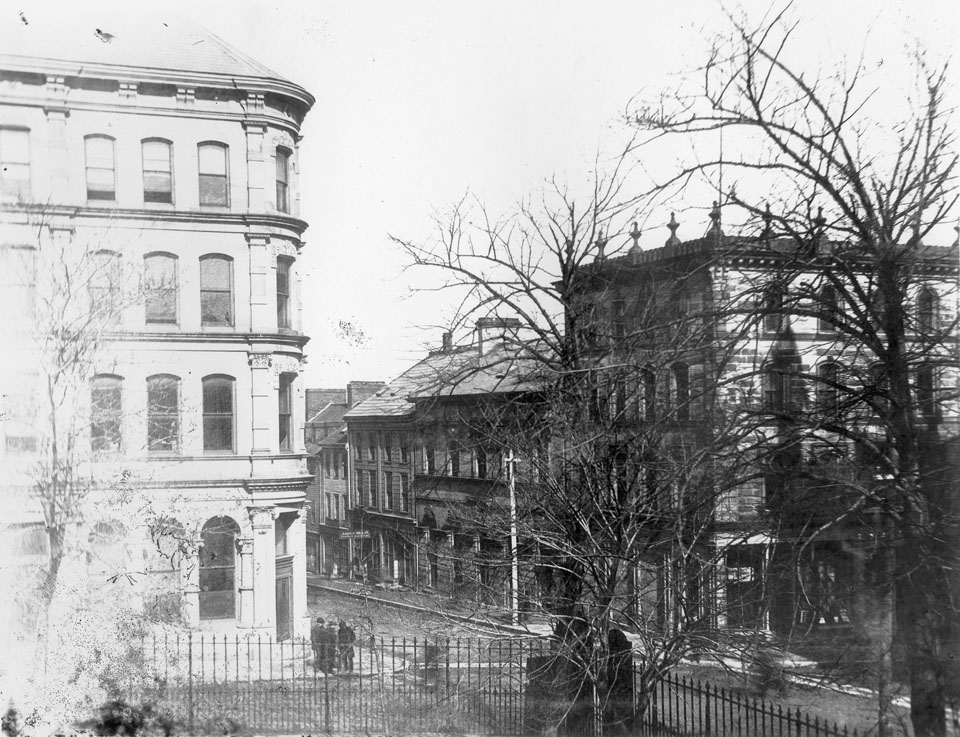Quote:
Originally Posted by Keith P.

The W. & C. Silver Building is interesting mostly for its top floor. I don't recall ever seeing a building of that era with so many windows on its top floor, if indeed that was a separate floor.The columns barely look substantial enough to support the roof. Interesting.
|
I find the top of the building to be a curiosity as well. Here's another photo of it that's also undated, so it was changed at some point. The question in my mind is whether the tops of the buildings are both just ornamentation, or is the one in the post above the result of adding on a floor, in which case the window arrangement would be quite unusual for its time, and perhaps ahead of its time somewhat. It doesn't seem to have enough height to be an actual storey, though, so I'm guessing it's just ornamentation. They are both Notman Studio photos, which would be between 1869 and 1920, according to NS Archives, but that doesn't help to discern which came first.
Also, that building was replaced by another one, which was then replaced by the tower. I don't have timelines but I recall photos with a different building there.
 Source
Source
Quote:
Originally Posted by Keith P.

I have been a BMO customer forever and while I never had the DT branch as my regular one, when I worked up the street I would often go into their former main branch there to do business. It was always enjoyable because of the expansive space inside and tall ceilings. I also liked how the building itself had at-grade access from the Hollis St side with no need to climb stairs. Since I now avoid DT as much as possible I have no idea what their current location in the Convention Center is like.
|
You're talking about the tower, presumably. I don't think I was ever inside that one.
I have been in the old B of NS building on Hollis and the old bank building on George and Granville, when it was Elephant and Castle, briefly. I was impressed with the business level in those banks for their ornate, high ceilings and attention to detail. A huge contrast to the very plain, functional bank interiors that are common now.



