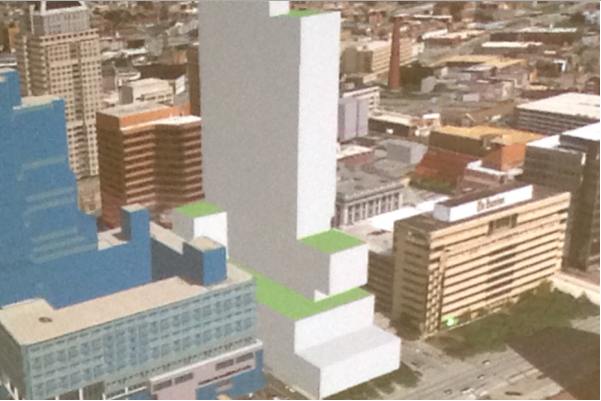 Posted Dec 12, 2014, 12:39 AM
Posted Dec 12, 2014, 12:39 AM
|
 |
NYC/NJ/Miami-Dade
|
|
Join Date: Jul 2013
Location: Riverview Estates Fairway (PA)
Posts: 45,768
|
|
BALTIMORE | 300 East Pratt Street | 430 FT | FLOORS
= = = = = = = = = = = = = =
300 E. Pratt St. project designed to 'make a statement about the future'

Quote:
A new tower proposed for the long-vacant site at 300 E. Pratt St. will stand as high as 430 feet above the Inner Harbor and include a mix of 600 residential and hotel units and up to 20,000 square feet of retail.
City officials got a first look at the design of the building Thursday during a presentation made by HKS Architects, which is designing the building for Reston, Va.-based Comstock Partners. This will be Comstock's first entry into Baltimore real estate. Construction is scheduled to start in early 2016.
At 430 feet, the building would stand slightly higher than its neighbors but is about 100 feet shorter than the city's tallest building three blocks west. An architect for the project described the project as being a nod to Baltimore's port history but modern in execution.
"We want to make sure this building is a distinctly Baltimore building," said Gregory A. Luongo, vice president of HKS. "But at the same time, we want it to be a 21st-century building and make a statement about the future."
The building has several design challenges, including dealing with new flood regulations adopted earlier this year. Architects will have to place the Pratt Street entrance of the hotel a full 6.7 feet above the ground to ensure it's not affected by flooding. The site is also unusually narrow compared to other Inner Harbor parcels, which accounts for the thin tower.
The decision to include 400 residential units will put the building in direct competition with a proposal for 414 Light St., which is proposing a similar number of retail and residential towers. The 300 E. Pratt St. plan unveiled Thursday is one of a series of proposals over the years.
The lot was purchased by InterPark in August 2013 after a plan floated by Urban America LP in 2006 fell apart during the recession. That proposal had included building a 50-story tower.
|
================================
Dec 11, 2014
http://www.bizjournals.com/baltimore...to-make-a.html
|



