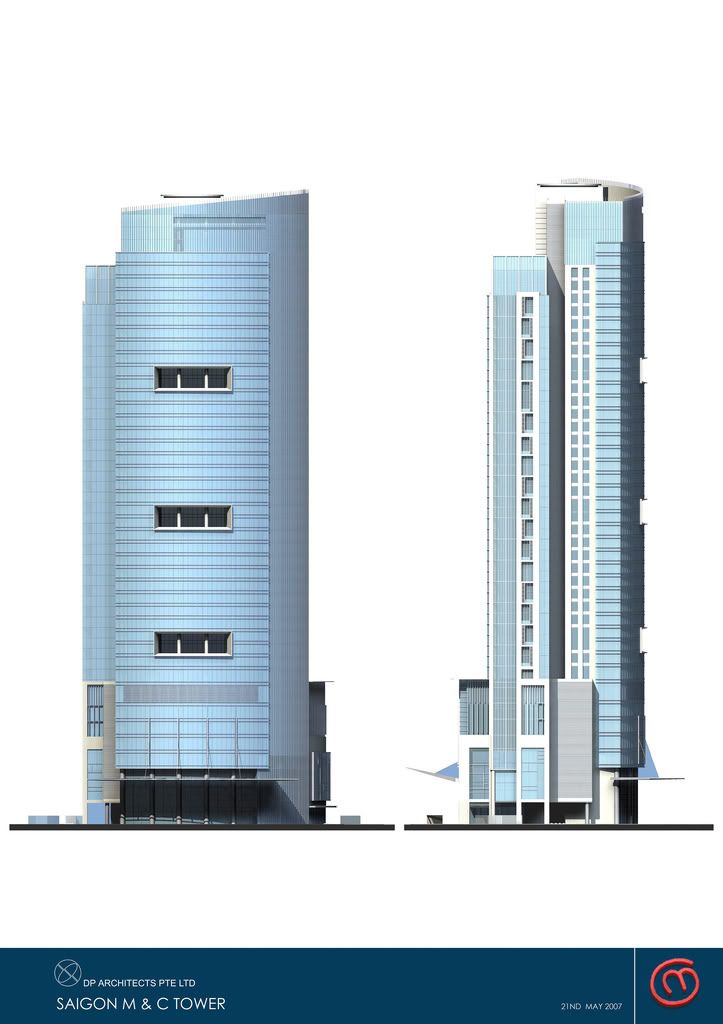Saigon - HCMC - Vietnam
Service : Design Review & Project Management
Facility : Office; Commercial; Apartment
Size: 152,000 m²; 40 storeys; 185m high
In the heart of Ho Chi Minh City’s commercial hub, M&C Tower presents 40 storeys of grade A mix-used development, setting up new and unrivaled standards of living and working in Vietnam’s most dynamic city. Located on a dramatic site along Ton Duc Thang Street, the tower enjoys extensive views over Saigon River on one side and picturesque city views on the other side. This latest skyscraper to the city’s skyline embraces 5 underground basements of parking spaces, the first 4-storey shopping center and cinema complex, 2 restaurants on the top floor and helicopter pad above the restaurants’ roof, along with 180 apartments and penthouses split vertically from office areas.
render





