So as I've been watching construction, I noticed something very odd...
So this is the plan for the basement:
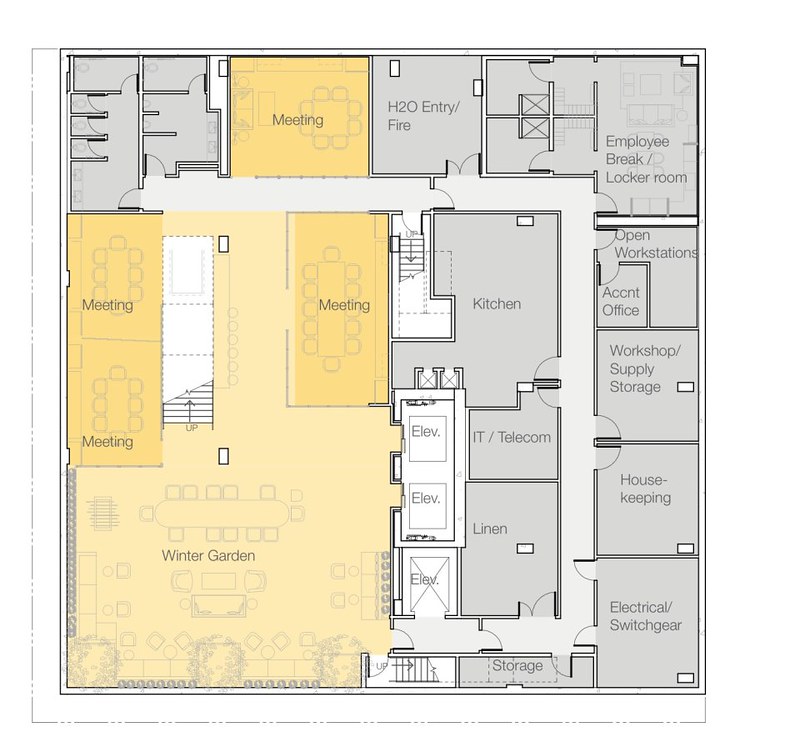
In mid-November, a truck showed up (right side of photo) and disgorged soil in the "wrong" place; not where you'd expect the winter garden to be, according to the plans... I confirmed with a construction worker, this was soil being placed.
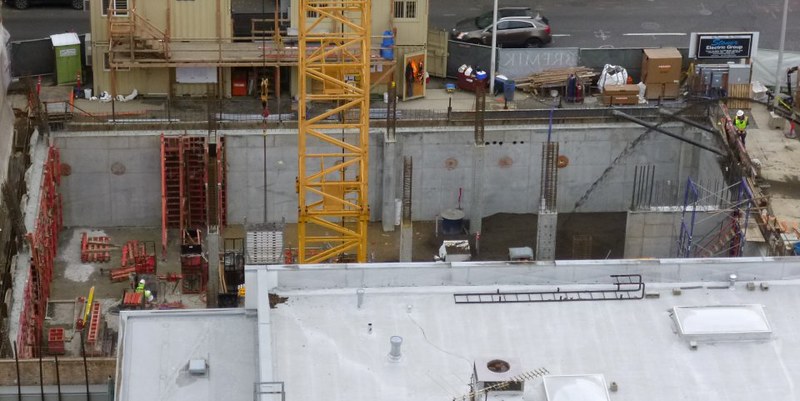
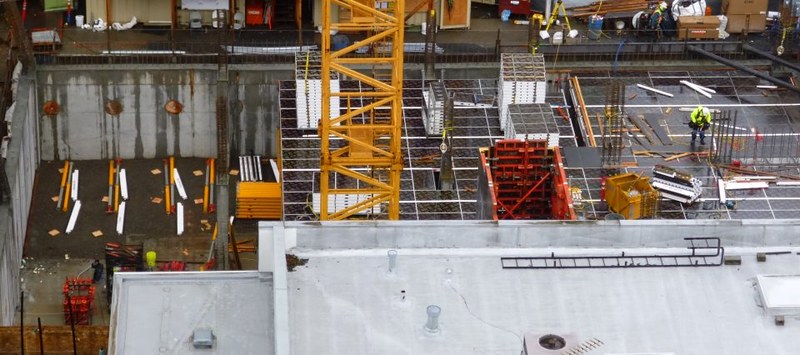
and decking for the first floor slab was placed over this soil!
So I don't know, maybe it is being stored there.. but I will have to wait til the Hotel opens to solve this mystery.
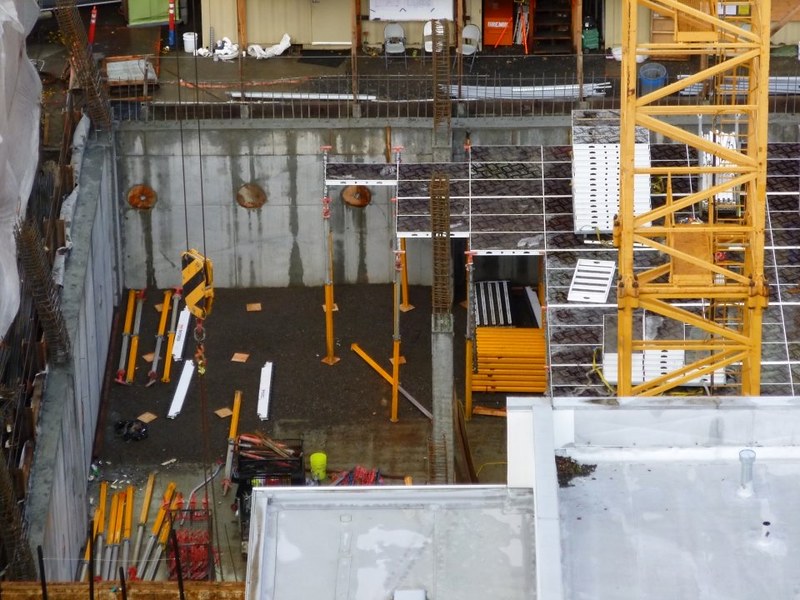
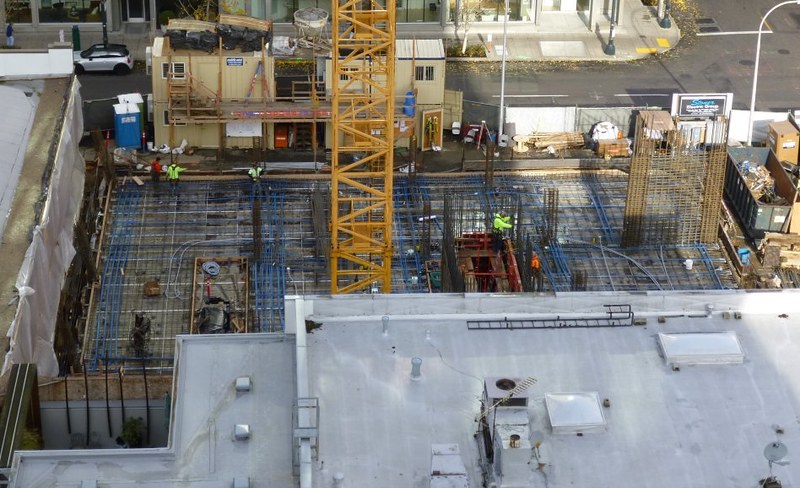
Main floor
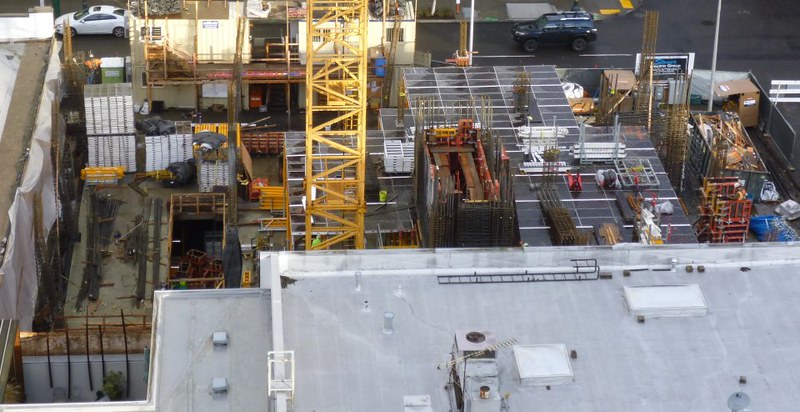
Second floor decking 12/23/16



