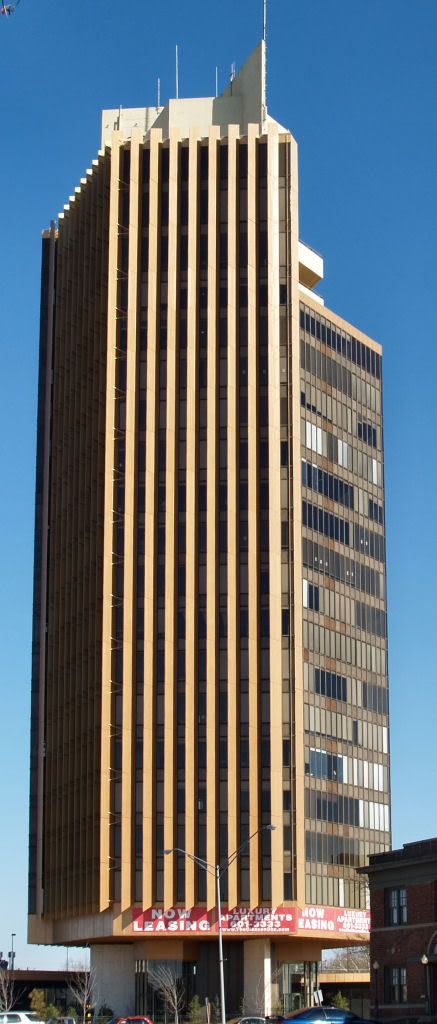I actually had never noticed that the building would sort of "float" out onto the piers surrounding the core foundation. Kind of reminds me of the way the Classen on 23rd St floats over its base:

Quote:
|
how many levels are below grade in the 'core' area? Is parking in one of the other buildings on site?
|
I believe there will be at least one or two underground levels in that area to tie the structure into "the Underground" which is a system of tunnels linking important structures in the business district. I don't think there is any underground parking. Devon has been adding five new levels onto a 5-story city garage that they purchased as part of the purchase of the tower property:




