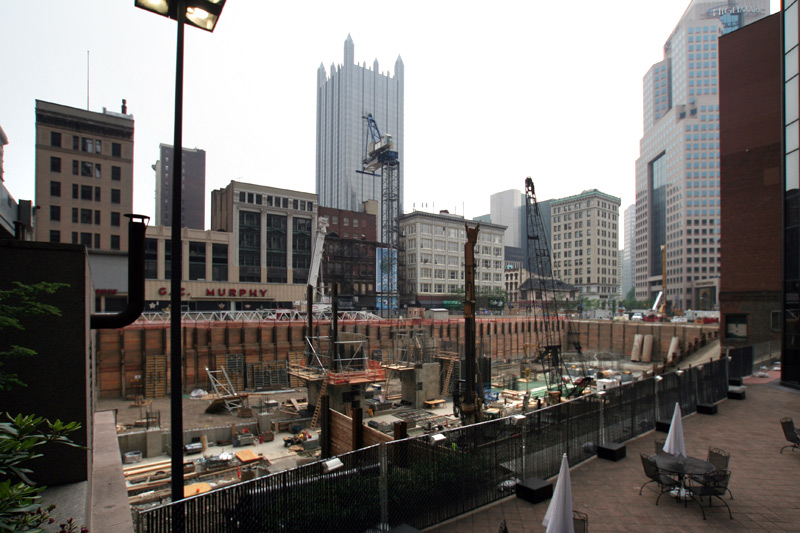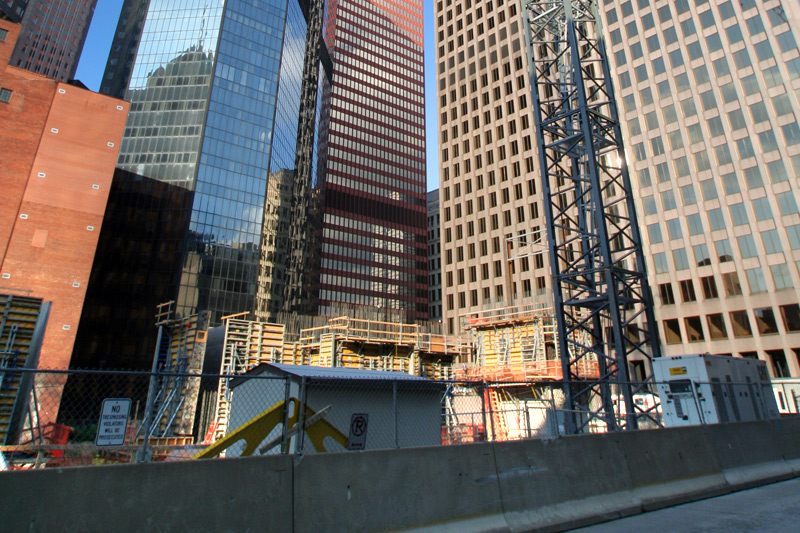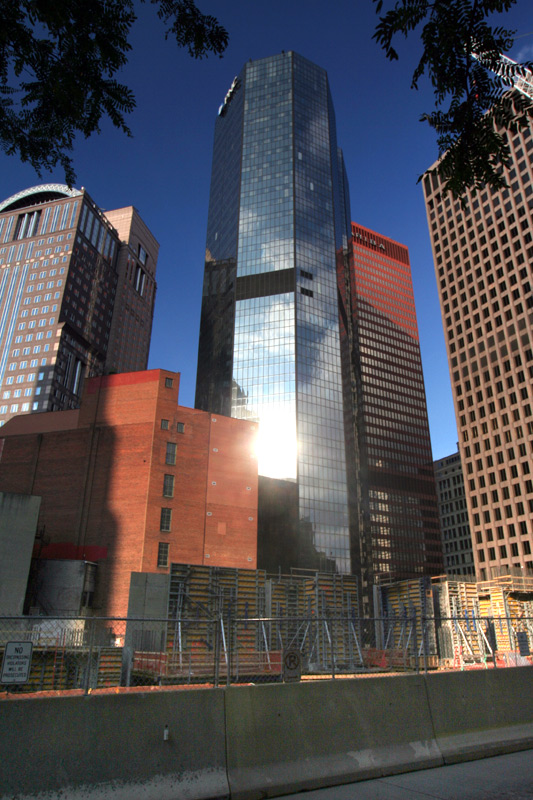
 |
PITTSBURGH | Three PNC Plaza | HEIGHT | 23 FLOORS
November 2007 Update:
23 floors 360 feet / 110 meters 752,000 sq. ft. Downtown Pittsburgh is witnessing the erection of its first tower over 20 stories since the 1988 completion of Dominion Tower. Three PNC Plaza is being built by PNC Bank, headquartered in Pittsburgh, and will be completed in Fall 2008. The location is at the intersection of Fifth Ave. and Liberty Ave. The 23-story 780,000 sq. ft. office/condo/hotel/retail/parking complex will attempt to meet LEED-certified "green" building standards established by the U.S. Green Building Council. The project is projected to cost $178M. Major tenents include PNC itself and Reed Smith (one of the world's largest law firms). The 326,000 sq. ft. of office space will be split in half amongst PNC and Reed Smith. Toronto-based Fairmount Hotels & Resorts will operate a 185-room on portions of the top 10 floors. 28 condos will also take portions of the top floors, seperated from the hotel by different elevator lobbies. A 6000 sq. ft. hotel ballroom will reside on the 2nd floor, overlooking Fifth Ave. The project will include 3 levels of underground parking. 2 hydraulic and 15 traction elevators will be installed by Marshall Elevators. Architects include San Francisco-based Gensler and Pittsburgh-based Astorino. PNC Press Kit View from Liberty Ave. http://www.pnc.com/webapp/unsec/Requ...LibertyAve.jpg View from Fifth Ave. http://www.pnc.com/webapp/unsec/Requ...7_FifthAve.jpg Latest construction shot (Feb 27, 2008) by PA Pride http://img.photobucket.com/albums/v2...l/IMG_6264.jpg |
So that's why PNC suddenly upped its overdraft fees.
|
^That's also why they pulled that job with your account.
Nice clean design. Could've been taller, but nice Downtown infill anyway. |
holy crap...i love that building
|
Just some ideas i was messing around with today, seeing what 3PNC would have looked like taller, with a slightly different design etc.
thanks to nice renderings my job was made easier... enjoy! http://img516.imageshack.us/img516/4...ncreduxkb8.jpg http://img70.imageshack.us/img70/1162/3pncredo1ua4.jpg http://img501.imageshack.us/img501/8...ncredo2ke9.jpg |
from their Fact Sheet
http://www.pnc.com/webapp/unsec/Requ..._FactSheet.pdf Growing Green Three PNC Plaza builds on the company’s award-winning commitment to environmental responsibility and green construction. • PNC has designed and constructed more buildings (38 as of February 2007) based on U.S. Green Building Council standards than any other U.S. company. • PNC Firstside Center in downtown Pittsburgh is the second largest corporate green building (650,000 square feet) in the nation. • PNC is the only major U.S. bank to design and construct green branches (36 open in five states that are LEED certified or in the process of being certified and 11 more branches that are under construction as of February 2007). • Three PNC Plaza is projected to be one of the nation’s largest green, mixed-use buildings. • To make way for the new building, existing structures were deconstructed instead of demolished and the various components were earmarked for recycling. o Concrete was crushed into gravel for use in other construction. o Iron and steel to be recycled. o Plumbing and other reusable fixtures, such as tin ceiling plates and glass doorknobs, will be donated to Construction Junction, a non-profit agency. Sustainability A central focus of the sustainability strategy for Three PNC Plaza lies in the Triple BottomLine approach, a comprehensive view of how the project at economic, environmental, and community levels. The underlying concept behind this methodology is to define a balance in each of the three categories in order to maintain true sustainability in the built environment. PNC’s efforts to redevelop this part of downtown Pittsburgh with a mixed-use development aligns well with the Triple Bottom Line approach and addresses all three of the major categories. With respect to economics, Three PNC Plaza stimulates growth in the downtown retail and business core; with regard to the environment, the project encourages a denser urban center that creates less sprawl and utilizes existing infrastructure; and on the social level, it helps maintain viability of the downtown community by encouraging more activity. By using this methodology and following the USGBC’s LEED guidelines, the project team is creating a building that is healthy for both occupants and the environment. Under the criteria of this program, Three PNC Plaza’s green design elements will include: ������ The use of high performance glazing systems, natural light and high efficiency heating and air conditioning systems that enable the project to exceed national energy efficiency standards by 10-15 percent. ������ A minimum use of 50 percent of construction materials such as structural steel, carpet and ceilings from recycled materials. ������ Use of refrigerants that minimize or eliminate the emissions of compounds that contribute to ozone depletion and global warming. ������ Recycling and salvaging construction waste such as wood, steel and cardboard to reduce landfill shipments and space required. ������ Reduced water use for landscaping (50 percent) and general building use (20 percent). ������ Using low emitting materials for all interior spaces to reduce contaminants and improve air quality for occupants. ������ Use of green cleaning materials for all maintenance work in order to eliminate harmful chemicals inside the building. ������ Providing an educational program for employees and visitors that explains green building features. ������ Providing green design guidelines for all future tenants which will be used in developing their respective spaces to high performance green standards. ������ Operating the hotel consistent with Fairmont’s Green Partnership Program ������ Operating the office building consistent with PNC’s Green Practices ... PNC has built 36 "green" bank branches... and in 2001 completed the 650k sq. ft. PNC Firstside located in Downtown Pittsburgh. http://www.pbase.com/deadwing/image/66649450.jpg |
So its been a month and a half since anyone's posted anything. How's this puppy coming along? I haven't been able to make it home for a while and won't until August.
Pics anyone? Is there anything other than a hole yet? |
ask and you shall receive...
I took this photo yesterday... sorry for it's crappiness as I snapped it quickly because I didn't want to deal with any potential "Hey! You can't take pictures here!" scenarios from the construction workers... Anyways... one of the workers told me the building is to be 28 stories with a structural height of 380 feet. He said it will be as tall as One PNC Plaza (which is actually 424 ft. and 34 stories). I didn't ask to specify whether any of those 28 stories or any amount of the structural height he mentioned were underground... I thought I read that the tower will include 2 levels of underground parking. So either the worker had his numbers wrong... or PNC has tweaked the tower a bit. PNC has long stated the tower will be 23 stories... though there was never any number on structural height... which I assumed would be in the low 300s. http://www.pbase.com/image/80670376.jpg |
thanks evergrey! so it looks like they are just starting to begin the building itself. any word on what it will be be (concrete/steel/both)? its hard to tell if those are forums for a concrete center down there, but i might imagine it might be too small to be a composite like comcast center in philly.
|
hey guys been a few months since an update, is it above ground yet? pics anyone?
|
this is from june:
 these are from august:   |
I really like this tower. Congratulations.
|
hahaha thanks sasso. i love how the guy with the most recent pics is from 300 miles away.
|
|
thanks for the updates fellas. i'm so excited pittsburgh is getting a new tower and makes me hopeful it will spur growth of new ones.
I wish i still lived there so it would be easier to keep track of. |
It is a very nice design. Too bad it isn't taller.
|
http://www.fairmont.com
Fairmont Pittsburgh http://www.fairmont.com/NR/rdonlyres...Pittsburgh.jpg Summer 2009 Fairmont Pittsburgh will be housed in Three PNC Plaza, a 780,000 square foot mixed-use "green" building complex in the heart of Pittsburgh’s Cultural District. The hotel will feature 185 guest rooms, approximately 12,000 square feet of meeting space including a 6,000 square foot divisible ballroom, a lobby lounge and bar, an 8,000 square foot spa and fitness center and a three-meal restaurant. The project will also include The Residences at The Fairmont, 28 luxurious condominiums located on the upper floors with separate elevator access. http://en.wikipedia.org/wiki/Fairmon...can_properties |
|
That's an interesting core structure. Looks like it has six or seven separate cores. But they seem to be moving quickly.
|
Quote:
|
| All times are GMT. The time now is 4:39 PM. |
Powered by vBulletin® Version 3.8.7
Copyright ©2000 - 2024, vBulletin Solutions, Inc.