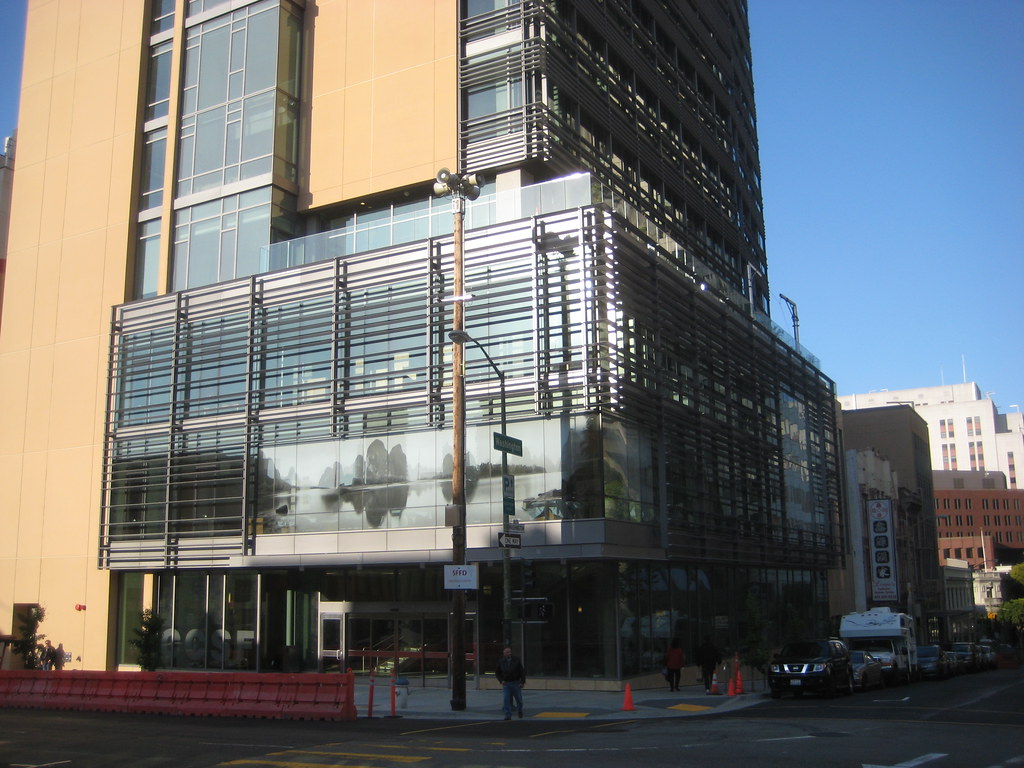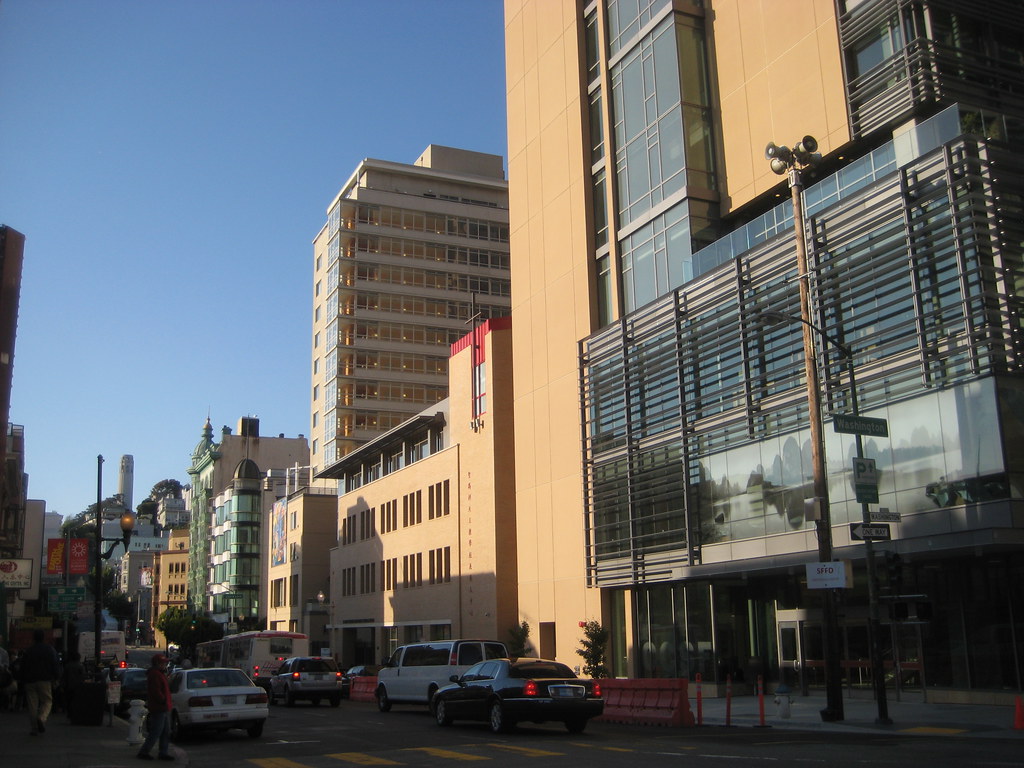wandered past this today. the light wasn't optimal from all angles, but here are a few shots:
from the Columbus side:

looking west up Washington:

corner of Kearny and Washington:

and looking north up Kearny. so nice to have the entire block filled in after years of walking by that big hole! I'm pleased with how the whole thing has come together. really like the CCSF portion - agree with previous comments about the art panels and rich tone of the cladding:




