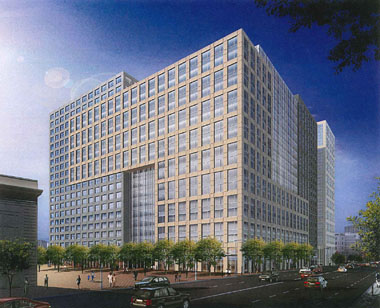I can't really blame them. They're probably proud of what they initially designed. I can't image they want to be associated with what is actually getting built.
BTW, I found this, which I believe is an updated rendering of phase 3:

Source:
Watry Design. They did the parking structure design.
If still accurate, we may see more of the elements that made phase 1 look so much better than 2. Still a shame to lose all the holes though.



